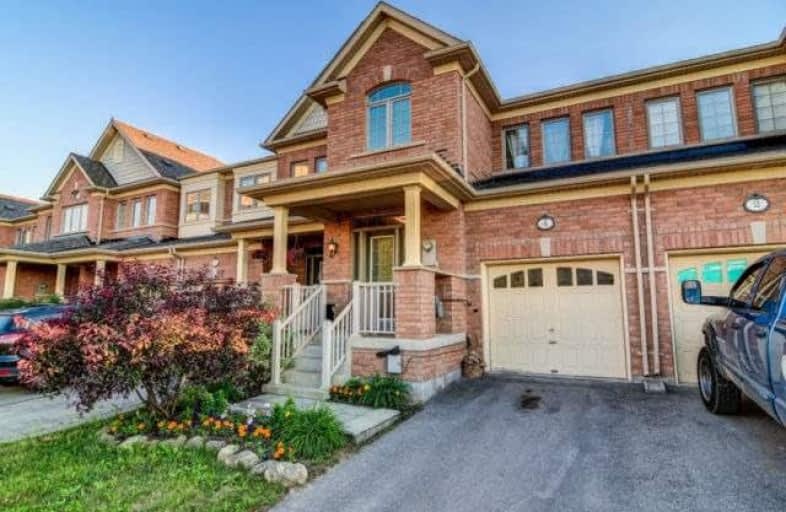Sold on Jul 14, 2018
Note: Property is not currently for sale or for rent.

-
Type: Att/Row/Twnhouse
-
Style: 2-Storey
-
Size: 1500 sqft
-
Lot Size: 21 x 0 Feet
-
Age: 6-15 years
-
Taxes: $2,832 per year
-
Days on Site: 15 Days
-
Added: Sep 07, 2019 (2 weeks on market)
-
Updated:
-
Last Checked: 2 months ago
-
MLS®#: W4177608
-
Listed By: Re/max realty specialists inc., brokerage
Absolutely Stunning 3 Bedroom Townhouse. This Beautiful Open Concept Layout Featuring, Main Floor 9Ft Ceiling Pot Lights, Large Upgraded Kitchen Cabinets With Granite Counter Tops, Center Island, S/S Appliances, Back Splash, Spacious Dining Area, Feature Stone Wall W/Fireplace & Walk-Out To Yard. Upgraded Power Room. Upper Loft, Large Master W/ 4Pc Ensuite, Walk- In Closet. Crystal Lighting Fixtures. Walking Distance To Down Town Milton And Escarpment
Extras
Stainless Steel Appliances: Fridge, Stove, B/I Dishwasher, Microwave, Washer And Dryer. Central Air, Central Vacuum. Gdo & Remote. All Existing Window Covering And Existing Lighting Fixtures.
Property Details
Facts for 4 Whitmer Street, Milton
Status
Days on Market: 15
Last Status: Sold
Sold Date: Jul 14, 2018
Closed Date: Sep 27, 2018
Expiry Date: Sep 28, 2018
Sold Price: $643,000
Unavailable Date: Jul 14, 2018
Input Date: Jun 29, 2018
Property
Status: Sale
Property Type: Att/Row/Twnhouse
Style: 2-Storey
Size (sq ft): 1500
Age: 6-15
Area: Milton
Community: Scott
Availability Date: Flexible
Inside
Bedrooms: 3
Bathrooms: 3
Kitchens: 1
Rooms: 7
Den/Family Room: No
Air Conditioning: Central Air
Fireplace: Yes
Washrooms: 3
Building
Basement: Full
Basement 2: Unfinished
Heat Type: Forced Air
Heat Source: Gas
Exterior: Brick
Water Supply: Municipal
Special Designation: Unknown
Parking
Driveway: Private
Garage Spaces: 1
Garage Type: Attached
Covered Parking Spaces: 1
Total Parking Spaces: 2
Fees
Tax Year: 2018
Tax Legal Description: Pt Blk 210, Pl 20M1017, Pts 23 & 24, 20R17981
Taxes: $2,832
Land
Cross Street: Scott And Main
Municipality District: Milton
Fronting On: South
Pool: None
Sewer: Sewers
Lot Frontage: 21 Feet
Additional Media
- Virtual Tour: http://mediatours.ca/property/4-whitmer-street-milton/
Rooms
Room details for 4 Whitmer Street, Milton
| Type | Dimensions | Description |
|---|---|---|
| Living Ground | 3.12 x 6.12 | Hardwood Floor, Fireplace, W/O To Yard |
| Dining Ground | 1.66 x 2.99 | Porcelain Floor, Open Concept, Pot Lights |
| Kitchen Ground | 3.33 x 3.89 | Porcelain Floor, Centre Island, Granite Counter |
| Master 2nd | 5.17 x 3.57 | Hardwood Floor, 4 Pc Ensuite, W/I Closet |
| 2nd Br 2nd | 3.35 x 3.48 | Hardwood Floor, Window, Closet |
| 3rd Br 2nd | 3.66 x 3.04 | Hardwood Floor, Window, Closet |
| Loft 2nd | 1.56 x 2.06 | Hardwood Floor |
| Laundry Bsmt | - |
| XXXXXXXX | XXX XX, XXXX |
XXXX XXX XXXX |
$XXX,XXX |
| XXX XX, XXXX |
XXXXXX XXX XXXX |
$XXX,XXX | |
| XXXXXXXX | XXX XX, XXXX |
XXXX XXX XXXX |
$XXX,XXX |
| XXX XX, XXXX |
XXXXXX XXX XXXX |
$XXX,XXX | |
| XXXXXXXX | XXX XX, XXXX |
XXXXXXX XXX XXXX |
|
| XXX XX, XXXX |
XXXXXX XXX XXXX |
$XXX,XXX |
| XXXXXXXX XXXX | XXX XX, XXXX | $643,000 XXX XXXX |
| XXXXXXXX XXXXXX | XXX XX, XXXX | $659,900 XXX XXXX |
| XXXXXXXX XXXX | XXX XX, XXXX | $513,000 XXX XXXX |
| XXXXXXXX XXXXXX | XXX XX, XXXX | $534,900 XXX XXXX |
| XXXXXXXX XXXXXXX | XXX XX, XXXX | XXX XXXX |
| XXXXXXXX XXXXXX | XXX XX, XXXX | $550,000 XXX XXXX |

J M Denyes Public School
Elementary: PublicMartin Street Public School
Elementary: PublicHoly Rosary Separate School
Elementary: CatholicW I Dick Middle School
Elementary: PublicQueen of Heaven Elementary Catholic School
Elementary: CatholicEscarpment View Public School
Elementary: PublicE C Drury/Trillium Demonstration School
Secondary: ProvincialErnest C Drury School for the Deaf
Secondary: ProvincialGary Allan High School - Milton
Secondary: PublicMilton District High School
Secondary: PublicJean Vanier Catholic Secondary School
Secondary: CatholicBishop Paul Francis Reding Secondary School
Secondary: Catholic- 2 bath
- 3 bed
75 McCandless Court, Milton, Ontario • L9T 2C4 • 1033 - HA Harrison



