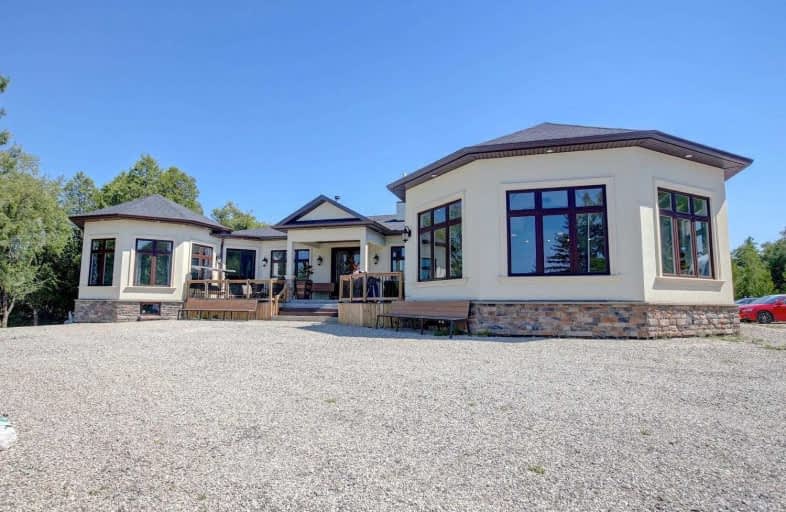Sold on Feb 16, 2021
Note: Property is not currently for sale or for rent.

-
Type: Detached
-
Style: Bungalow
-
Size: 5000 sqft
-
Lot Size: 516 x 2006 Feet
-
Age: 0-5 years
-
Taxes: $14,381 per year
-
Days on Site: 17 Days
-
Added: Jan 30, 2021 (2 weeks on market)
-
Updated:
-
Last Checked: 3 months ago
-
MLS®#: W5098890
-
Listed By: Royal lepage real estate services loretta phinney, brokerage
Newly-Built, Custom Estate Home In The Breathtaking Countryside Of Milton. This 35Acre Lot, Is A Perfect Combination Of Green Space,Natural Trails & Woodland W/Pond. Meticulously Designed European Inspired Masterpiece Boasts Approx 5,000 Sq Ft Of Luxurious Living Space On Main Floor Incl 6 Bed, 4 Bath-Heated Floors, 4 Fireplaces, 2 Full Kitchens On Main, 2 Separate Laundry Rooms, Granite Countertops, S/S Apps, Engineered Hickory Hardwood,Wrkshp 25X30,Wdw Cvrs
Extras
Elfs,Standby 20Kw Propane Gen,2Ac Compressors,2Propane Furn,2Elec Panels,2Hrv Sys,1Comm Propane Wtr Htr,2(3000)Ltr Propane Tanks,220V 2.5Hp High Flow Well Pump,Wtr Sftnr,Iron Rmvl,Ultraviolet Wtr Trtmnt Lamp,15Cent Vac Sys,Dw,Fridge,Stove
Property Details
Facts for 4006 25 Side Road Road, Milton
Status
Days on Market: 17
Last Status: Sold
Sold Date: Feb 16, 2021
Closed Date: May 12, 2021
Expiry Date: Jun 30, 2021
Sold Price: $2,890,000
Unavailable Date: Feb 16, 2021
Input Date: Jan 30, 2021
Property
Status: Sale
Property Type: Detached
Style: Bungalow
Size (sq ft): 5000
Age: 0-5
Area: Milton
Community: Nassagaweya
Availability Date: Tbd
Assessment Amount: $2,155,000
Assessment Year: 2020
Inside
Bedrooms: 6
Bathrooms: 4
Kitchens: 2
Rooms: 12
Den/Family Room: Yes
Air Conditioning: Central Air
Fireplace: Yes
Laundry Level: Main
Central Vacuum: Y
Washrooms: 4
Building
Basement: Sep Entrance
Basement 2: Unfinished
Heat Type: Forced Air
Heat Source: Propane
Exterior: Stone
Exterior: Stucco/Plaster
Water Supply: Well
Special Designation: Unknown
Parking
Driveway: Private
Garage Type: None
Covered Parking Spaces: 40
Total Parking Spaces: 40
Fees
Tax Year: 2020
Tax Legal Description: Pt Lt 25 Con 5 Nas As In 661067 Milton/Nassageweya
Taxes: $14,381
Land
Cross Street: 4th Line/25 Side Roa
Municipality District: Milton
Fronting On: South
Parcel Number: 240903000
Pool: None
Sewer: Septic
Lot Depth: 2006 Feet
Lot Frontage: 516 Feet
Acres: 25-49.99
Zoning: Res
Additional Media
- Virtual Tour: https://tours.jmacphotography.ca/1671620?idx=1
Rooms
Room details for 4006 25 Side Road Road, Milton
| Type | Dimensions | Description |
|---|---|---|
| Kitchen Main | 4.37 x 5.03 | Pot Lights, Stainless Steel Appl, Porcelain Floor |
| Dining Main | 5.89 x 7.14 | Pot Lights, Fireplace, Hardwood Floor |
| Living Main | 8.33 x 8.36 | Pot Lights, Hardwood Floor, W/O To Patio |
| Master Main | 4.17 x 4.78 | W/I Closet, Ensuite Bath, Fireplace |
| 2nd Br Main | 3.66 x 4.67 | Large Closet, Hardwood Floor, Pot Lights |
| 3rd Br Main | 3.30 x 3.66 | Large Closet, Hardwood Floor, Pot Lights |
| 4th Br Main | 3.30 x 3.66 | Large Closet, Hardwood Floor, Pot Lights |
| Laundry Main | 1.83 x 2.90 | Tile Floor |
| Kitchen Main | 3.23 x 4.55 | Stainless Steel Appl, Granite Counter, Porcelain Floor |
| Dining Main | 5.33 x 5.84 | Pot Lights, Hardwood Floor, Fireplace |
| Living Main | 5.38 x 5.54 | Pot Lights, W/O To Patio, Large Window |
| Br Main | 3.05 x 3.56 | Large Closet, Pot Lights, Large Window |
| XXXXXXXX | XXX XX, XXXX |
XXXX XXX XXXX |
$X,XXX,XXX |
| XXX XX, XXXX |
XXXXXX XXX XXXX |
$X,XXX,XXX |
| XXXXXXXX XXXX | XXX XX, XXXX | $2,890,000 XXX XXXX |
| XXXXXXXX XXXXXX | XXX XX, XXXX | $3,000,000 XXX XXXX |

Ecole Harris Mill Public School
Elementary: PublicRobert Little Public School
Elementary: PublicRockwood Centennial Public School
Elementary: PublicBrookville Public School
Elementary: PublicSt Joseph's School
Elementary: CatholicMcKenzie-Smith Bennett
Elementary: PublicDay School -Wellington Centre For ContEd
Secondary: PublicActon District High School
Secondary: PublicBishop Macdonell Catholic Secondary School
Secondary: CatholicSt James Catholic School
Secondary: CatholicGeorgetown District High School
Secondary: PublicJohn F Ross Collegiate and Vocational Institute
Secondary: Public

