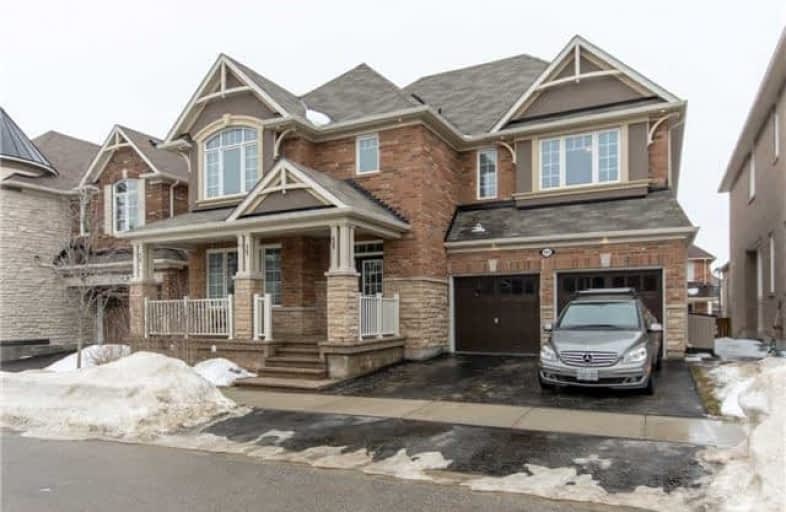Sold on Mar 20, 2018
Note: Property is not currently for sale or for rent.

-
Type: Detached
-
Style: 2-Storey
-
Size: 3000 sqft
-
Lot Size: 50 x 88.58 Feet
-
Age: 6-15 years
-
Taxes: $5,050 per year
-
Days on Site: 27 Days
-
Added: Sep 07, 2019 (3 weeks on market)
-
Updated:
-
Last Checked: 2 months ago
-
MLS®#: W4046078
-
Listed By: Re/max realty specialists inc., brokerage
Designer Stunning From Head To Toe! 5 Bedrooms, 5 Bathrooms, 1 Hot Tub, 1 Fireplace And 1 Indoor Skating Rink! Full Plexi Rink For Indoor Skating Year Round For Skills Practice. True Designer Kitchen On The Main Floor Overlooking The Deck & Hot Tub. Separate Living, Dining & Family Room & Separate Main Level Office. Master Suite Features A Luxurious Ensuite W/ Soaker Tub & Frameless Glass Shower. Relax W/ A Book In The Master Seating Area. Finished Basement!
Extras
Stainless Steel Appliances, Microwave, Full Plexi Indoor Ice Skating Rink, Projection Screen & Projector, Upgraded Electric Light Fixtures, Blinds, Curtains, Central Air, Gas Fireplace, Large Deck, Hot Tub!!!
Property Details
Facts for 401 Mickey Court, Milton
Status
Days on Market: 27
Last Status: Sold
Sold Date: Mar 20, 2018
Closed Date: Jun 18, 2018
Expiry Date: May 31, 2018
Sold Price: $1,260,000
Unavailable Date: Mar 20, 2018
Input Date: Feb 20, 2018
Property
Status: Sale
Property Type: Detached
Style: 2-Storey
Size (sq ft): 3000
Age: 6-15
Area: Milton
Community: Scott
Availability Date: Flex
Inside
Bedrooms: 5
Bathrooms: 5
Kitchens: 1
Kitchens Plus: 1
Rooms: 14
Den/Family Room: Yes
Air Conditioning: Central Air
Fireplace: Yes
Laundry Level: Main
Washrooms: 5
Utilities
Electricity: Available
Gas: Available
Cable: Available
Telephone: Available
Building
Basement: Finished
Basement 2: Full
Heat Type: Forced Air
Heat Source: Gas
Exterior: Brick
Exterior: Stone
UFFI: No
Energy Certificate: Y
Certification Level: Energy Star Rated
Water Supply: Municipal
Physically Handicapped-Equipped: N
Special Designation: Unknown
Retirement: N
Parking
Driveway: Pvt Double
Garage Spaces: 2
Garage Type: Built-In
Covered Parking Spaces: 2
Total Parking Spaces: 4
Fees
Tax Year: 2017
Tax Legal Description: Lot 64, Plan 20M1083 Subject To An Easement
Taxes: $5,050
Highlights
Feature: Fenced Yard
Feature: Park
Feature: School
Land
Cross Street: Scott / Peregrine /
Municipality District: Milton
Fronting On: South
Parcel Number: 249623070
Pool: None
Sewer: Sewers
Lot Depth: 88.58 Feet
Lot Frontage: 50 Feet
Acres: < .50
Zoning: Single Family Re
Additional Media
- Virtual Tour: http://www.myvisuallistings.com/vtnb/255614
Rooms
Room details for 401 Mickey Court, Milton
| Type | Dimensions | Description |
|---|---|---|
| Living Ground | 3.76 x 3.67 | Separate Rm, Large Window, Pot Lights |
| Dining Ground | 4.72 x 3.65 | Separate Rm, Large Window, Coffered Ceiling |
| Kitchen Ground | 4.68 x 4.20 | Stainless Steel Appl, Quartz Counter, Pot Lights |
| Family Ground | 6.79 x 4.64 | Open Concept, Gas Fireplace, Pot Lights |
| Office Ground | 3.11 x 3.29 | Separate Rm, Large Window, Wainscoting |
| Master 2nd | 4.17 x 4.22 | His/Hers Closets, 5 Pc Ensuite, Wainscoting |
| 2nd Br 2nd | 3.94 x 2.97 | Large Window, Large Closet, 4 Pc Ensuite |
| 3rd Br 2nd | 3.20 x 4.49 | Large Window, Large Closet, 4 Pc Ensuite |
| 4th Br 2nd | 3.63 x 3.01 | Large Window, Large Closet |
| 5th Br 2nd | 3.62 x 4.05 | Large Window, Large Closet |
| Rec Bsmt | 6.50 x 7.40 | Finished, Stainless Steel Appl, Quartz Counter |
| Games Bsmt | 3.54 x 6.34 | Finished |
| XXXXXXXX | XXX XX, XXXX |
XXXX XXX XXXX |
$X,XXX,XXX |
| XXX XX, XXXX |
XXXXXX XXX XXXX |
$X,XXX,XXX |
| XXXXXXXX XXXX | XXX XX, XXXX | $1,260,000 XXX XXXX |
| XXXXXXXX XXXXXX | XXX XX, XXXX | $1,298,000 XXX XXXX |

J M Denyes Public School
Elementary: PublicLumen Christi Catholic Elementary School Elementary School
Elementary: CatholicSt. Benedict Elementary Catholic School
Elementary: CatholicQueen of Heaven Elementary Catholic School
Elementary: CatholicP. L. Robertson Public School
Elementary: PublicEscarpment View Public School
Elementary: PublicE C Drury/Trillium Demonstration School
Secondary: ProvincialErnest C Drury School for the Deaf
Secondary: ProvincialGary Allan High School - Milton
Secondary: PublicMilton District High School
Secondary: PublicJean Vanier Catholic Secondary School
Secondary: CatholicBishop Paul Francis Reding Secondary School
Secondary: Catholic- 5 bath
- 5 bed
- 2500 sqft
461 Boyd Lane, Milton, Ontario • L9T 2X5 • 1039 - MI Rural Milton



