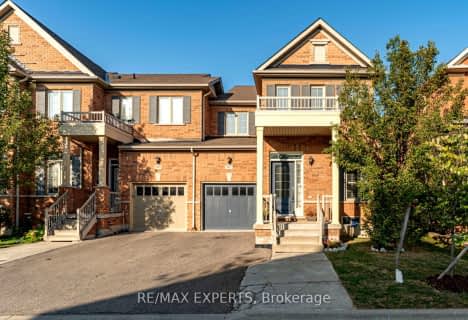Car-Dependent
- Almost all errands require a car.
Some Transit
- Most errands require a car.
Somewhat Bikeable
- Most errands require a car.

Our Lady of Victory School
Elementary: CatholicBoyne Public School
Elementary: PublicSt. Benedict Elementary Catholic School
Elementary: CatholicOur Lady of Fatima Catholic Elementary School
Elementary: CatholicAnne J. MacArthur Public School
Elementary: PublicTiger Jeet Singh Public School
Elementary: PublicE C Drury/Trillium Demonstration School
Secondary: ProvincialErnest C Drury School for the Deaf
Secondary: ProvincialGary Allan High School - Milton
Secondary: PublicMilton District High School
Secondary: PublicJean Vanier Catholic Secondary School
Secondary: CatholicCraig Kielburger Secondary School
Secondary: Public-
Sherwood District Park
3.92km -
Lion's Valley Park
Oakville ON 8.18km -
Valley Ridge Park
9.05km
-
RBC Royal Bank
55 Ontario St S (Main), Milton ON L9T 2M3 3.51km -
RBC Royal Bank
2501 3rd Line (Dundas St W), Oakville ON L6M 5A9 8.47km -
TD Bank Financial Group
498 Dundas St W, Oakville ON L6H 6Y3 9.01km
- 1 bath
- 2 bed
- 700 sqft
Bsmt-6 Reichert Court, Milton, Ontario • L9T 8N6 • 1038 - WI Willmott





