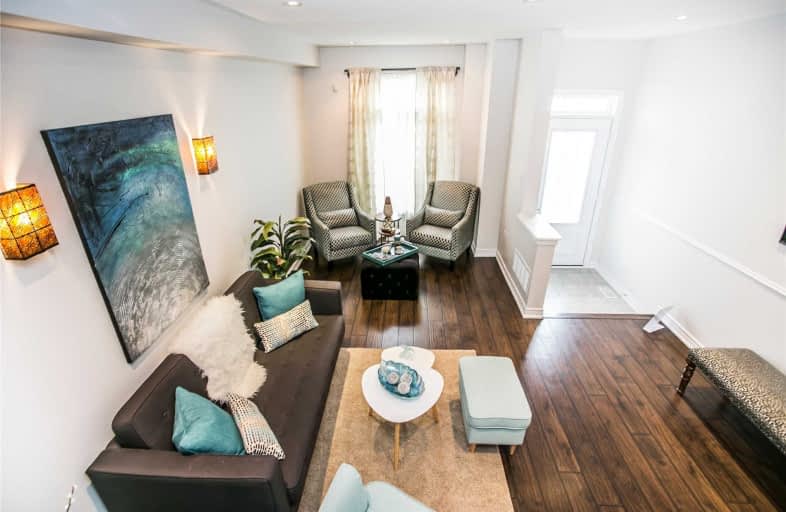
J M Denyes Public School
Elementary: Public
2.22 km
Lumen Christi Catholic Elementary School Elementary School
Elementary: Catholic
1.27 km
St. Benedict Elementary Catholic School
Elementary: Catholic
1.75 km
Queen of Heaven Elementary Catholic School
Elementary: Catholic
0.44 km
P. L. Robertson Public School
Elementary: Public
1.26 km
Escarpment View Public School
Elementary: Public
0.82 km
E C Drury/Trillium Demonstration School
Secondary: Provincial
2.73 km
Ernest C Drury School for the Deaf
Secondary: Provincial
2.98 km
Gary Allan High School - Milton
Secondary: Public
2.87 km
Milton District High School
Secondary: Public
2.05 km
Jean Vanier Catholic Secondary School
Secondary: Catholic
2.30 km
Bishop Paul Francis Reding Secondary School
Secondary: Catholic
4.82 km



