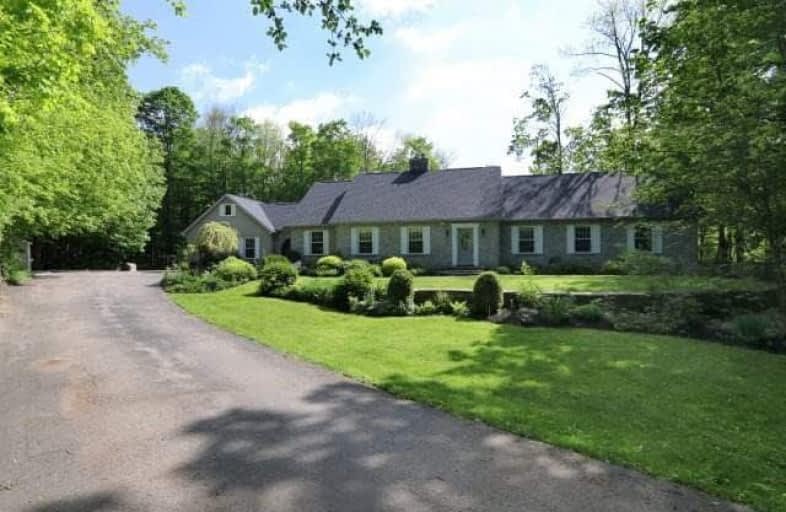Sold on Jul 11, 2017
Note: Property is not currently for sale or for rent.

-
Type: Detached
-
Style: 2-Storey
-
Size: 3500 sqft
-
Lot Size: 0 x 2.51 Acres
-
Age: 16-30 years
-
Taxes: $5,650 per year
-
Days on Site: 41 Days
-
Added: Sep 07, 2019 (1 month on market)
-
Updated:
-
Last Checked: 3 months ago
-
MLS®#: W3822592
-
Listed By: Royal lepage real estate services ltd., brokerage
Shangrila In Exclusive Enclave Of Rural Estates In Ennisclare Woods. Private Forested 2.51 Acres With Picturesque Tranquil Stocked Trout Pond/Waterfall; Pool; Hot Tub; Magnificent 6,650 Sf Layout Boasting 4 Bedrooms, 5 Bathrooms, Separate Master Bedroom Retreat; Centrally Located In North Milton, 10 Minutes From 401 & 40 Minutes From Pearson Airport; Includes 1/29th Ownership Of Adjoining 90 Acres For Private Walking/Cross Country Ski Trails.
Extras
B/I S/S Appl's, W/D, Wolf 5 Burner Cook Top, All Elf's, All Window Cvrs, 2 Agdo's+Remotes, Security Sys (Monitored); Hot Tub, Heated Inground Salt Water Pool & Related Equip; Pond Pmp/Fntn/Aerator+Hter, Furnace '10, Ac '11, Cvac+Equip
Property Details
Facts for 4095 Ennisclare Drive, Milton
Status
Days on Market: 41
Last Status: Sold
Sold Date: Jul 11, 2017
Closed Date: Jan 04, 2018
Expiry Date: Sep 01, 2017
Sold Price: $1,450,000
Unavailable Date: Jul 11, 2017
Input Date: May 31, 2017
Property
Status: Sale
Property Type: Detached
Style: 2-Storey
Size (sq ft): 3500
Age: 16-30
Area: Milton
Community: Nassagaweya
Availability Date: 90 Days/Tba
Inside
Bedrooms: 4
Bathrooms: 5
Kitchens: 1
Rooms: 12
Den/Family Room: Yes
Air Conditioning: Central Air
Fireplace: Yes
Laundry Level: Main
Washrooms: 5
Utilities
Electricity: Yes
Gas: No
Cable: No
Telephone: Yes
Building
Basement: Finished
Heat Type: Forced Air
Heat Source: Propane
Exterior: Brick
Elevator: N
UFFI: No
Energy Certificate: N
Green Verification Status: N
Water Supply Type: Drilled Well
Water Supply: Well
Special Designation: Other
Other Structures: Garden Shed
Parking
Driveway: Pvt Double
Garage Spaces: 2
Garage Type: Attached
Covered Parking Spaces: 8
Total Parking Spaces: 10
Fees
Tax Year: 2016
Tax Legal Description: Plan M428 Lot 2 1/29 Roll 2409030001 37004 + **
Taxes: $5,650
Highlights
Feature: Cul De Sac
Feature: Grnbelt/Conserv
Feature: Lake/Pond
Feature: Wooded/Treed
Land
Cross Street: Guelph Line/20 S.R./
Municipality District: Milton
Fronting On: East
Parcel Number: 249860038
Pool: Indoor
Sewer: Septic
Lot Depth: 2.51 Acres
Lot Irregularities: 2.51 Acres
Acres: 2-4.99
Zoning: A
Additional Media
- Virtual Tour: http://www.boldimaging.com/property/2929/unbranded/slideshow
Rooms
Room details for 4095 Ennisclare Drive, Milton
| Type | Dimensions | Description |
|---|---|---|
| Living Ground | 4.57 x 6.10 | Gas Fireplace, Wainscoting, French Doors |
| Dining Ground | 3.53 x 4.14 | French Doors, Wainscoting, Moulded Ceiling |
| Kitchen Ground | 4.27 x 5.99 | Open Concept, Granite Counter, B/I Appliances |
| Family Ground | 4.11 x 6.10 | Stone Fireplace, Open Concept, Beamed |
| Breakfast Ground | 2.59 x 4.57 | Combined W/Sunroom, W/O To Deck, Vaulted Ceiling |
| Sunroom Ground | 2.59 x 4.57 | W/O To Deck, Skylight, Overlook Water |
| 2nd Br Ground | 3.51 x 8.13 | Semi Ensuite, Double Closet, Closet Organizers |
| 3rd Br Ground | 4.14 x 7.01 | Semi Ensuite, Double Closet, Closet Organizers |
| 4th Br Ground | 3.05 x 3.05 | Broadloom, Double Closet |
| Laundry Ground | 3.15 x 3.96 | 2 Pc Bath, W/W Closet, W/O To Garage |
| Master 2nd | 4.52 x 8.59 | 5 Pc Ensuite, Heated Floor, W/I Closet |
| Family 2nd | 4.52 x 10.11 | Broadloom, Overlook Water |
| XXXXXXXX | XXX XX, XXXX |
XXXX XXX XXXX |
$X,XXX,XXX |
| XXX XX, XXXX |
XXXXXX XXX XXXX |
$X,XXX,XXX |
| XXXXXXXX XXXX | XXX XX, XXXX | $1,450,000 XXX XXXX |
| XXXXXXXX XXXXXX | XXX XX, XXXX | $1,690,000 XXX XXXX |

Ecole Harris Mill Public School
Elementary: PublicRobert Little Public School
Elementary: PublicRockwood Centennial Public School
Elementary: PublicBrookville Public School
Elementary: PublicSt Joseph's School
Elementary: CatholicMcKenzie-Smith Bennett
Elementary: PublicDay School -Wellington Centre For ContEd
Secondary: PublicGary Allan High School - Halton Hills
Secondary: PublicActon District High School
Secondary: PublicBishop Macdonell Catholic Secondary School
Secondary: CatholicSt James Catholic School
Secondary: CatholicGeorgetown District High School
Secondary: Public

