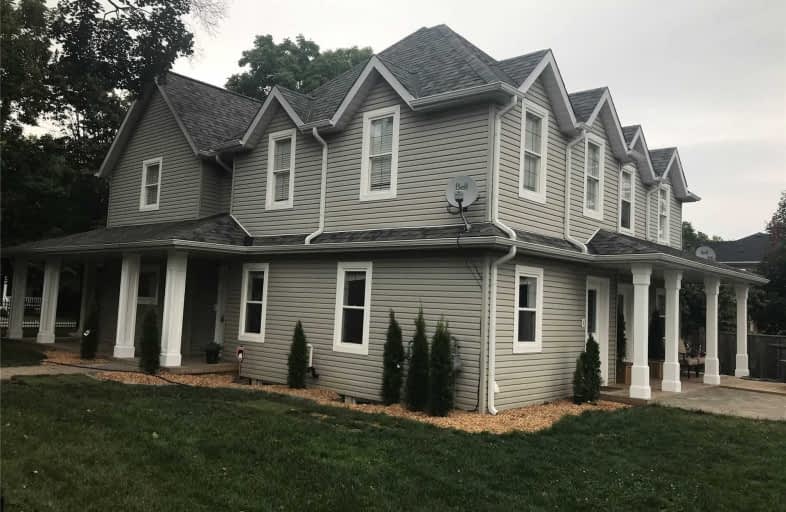Sold on Oct 01, 2020
Note: Property is not currently for sale or for rent.

-
Type: Detached
-
Style: 2-Storey
-
Lot Size: 131.99 x 66 Feet
-
Age: No Data
-
Taxes: $5,370 per year
-
Days on Site: 35 Days
-
Added: Aug 27, 2020 (1 month on market)
-
Updated:
-
Last Checked: 3 months ago
-
MLS®#: W4892229
-
Listed By: Forest hill real estate inc., brokerage
A Rare Opportunity To Own This Charming Home Nestled In The Heart Of Old Milton. A Short Walk To Restaurants & Downtown Shopping. Recently Professionally Renovated, Including New Kitchen, New Flooring & Bathrooms. Many Options For This Beautiful Property With The Main Residence & Ground Level Separate Entrance To A Full-Size In-Law Or Rental Apartment. You Do Not Want To Miss Out On Viewing This Unique Property!
Extras
Inclusions: All Existing Appliances (Stove, Fridge, Microwave, Dishwasher, Wine Fridge, Washer/Dryer), All Elfs, All Window Coverings, Gdo With Remote (2) Exclusions: Commercial Freezer (Imperial) & All Tvs.
Property Details
Facts for 41 Bowes Street, Milton
Status
Days on Market: 35
Last Status: Sold
Sold Date: Oct 01, 2020
Closed Date: Jan 20, 2021
Expiry Date: Nov 30, 2020
Sold Price: $1,368,000
Unavailable Date: Oct 01, 2020
Input Date: Aug 31, 2020
Property
Status: Sale
Property Type: Detached
Style: 2-Storey
Area: Milton
Community: Old Milton
Availability Date: Tbd
Assessment Amount: $803,000
Assessment Year: 2020
Inside
Bedrooms: 5
Bedrooms Plus: 1
Bathrooms: 6
Kitchens: 2
Rooms: 14
Den/Family Room: Yes
Air Conditioning: Central Air
Fireplace: Yes
Washrooms: 6
Building
Basement: Finished
Basement 2: Full
Heat Type: Forced Air
Heat Source: Gas
Exterior: Vinyl Siding
Water Supply: Municipal
Special Designation: Unknown
Parking
Driveway: Private
Garage Spaces: 2
Garage Type: Detached
Covered Parking Spaces: 4
Total Parking Spaces: 6
Fees
Tax Year: 2020
Tax Legal Description: Lt 1, Blk 5, Pl 7 ; Milton
Taxes: $5,370
Land
Cross Street: Main St / Bronte St
Municipality District: Milton
Fronting On: West
Parcel Number: 249520117
Pool: None
Sewer: Sewers
Lot Depth: 66 Feet
Lot Frontage: 131.99 Feet
Zoning: Residential
Additional Media
- Virtual Tour: https://my.matterport.com/show/?m=1WPFCYxgQkA&mls=1
Rooms
Room details for 41 Bowes Street, Milton
| Type | Dimensions | Description |
|---|---|---|
| Dining Main | 4.75 x 4.90 | Hardwood Floor, Pot Lights, Window |
| Kitchen Main | 2.65 x 4.50 | Quartz Counter, Pot Lights, B/I Appliances |
| Breakfast Main | 1.90 x 3.90 | Hardwood Floor, Pot Lights |
| Living Main | 4.80 x 7.70 | Hardwood Floor, Pot Lights, Fireplace |
| Laundry Main | 2.02 x 1.80 | Tile Floor, Window |
| Master 2nd | 4.80 x 4.40 | 5 Pc Ensuite, Broadloom, Pot Lights |
| 2nd Br 2nd | 3.68 x 3.50 | Broadloom, Closet, Window |
| 3rd Br 2nd | 4.70 x 6.90 | Broadloom, Closet, Pot Lights |
| Pantry Bsmt | 3.90 x 1.21 | |
| Rec Bsmt | 4.32 x 4.72 | Hardwood Floor, Pot Lights |
| Great Rm Bsmt | 3.74 x 6.06 | Hardwood Floor, Pot Lights |

| XXXXXXXX | XXX XX, XXXX |
XXXX XXX XXXX |
$X,XXX,XXX |
| XXX XX, XXXX |
XXXXXX XXX XXXX |
$X,XXX,XXX |
| XXXXXXXX XXXX | XXX XX, XXXX | $1,368,000 XXX XXXX |
| XXXXXXXX XXXXXX | XXX XX, XXXX | $1,399,000 XXX XXXX |

J M Denyes Public School
Elementary: PublicMartin Street Public School
Elementary: PublicHoly Rosary Separate School
Elementary: CatholicW I Dick Middle School
Elementary: PublicQueen of Heaven Elementary Catholic School
Elementary: CatholicEscarpment View Public School
Elementary: PublicE C Drury/Trillium Demonstration School
Secondary: ProvincialErnest C Drury School for the Deaf
Secondary: ProvincialGary Allan High School - Milton
Secondary: PublicMilton District High School
Secondary: PublicJean Vanier Catholic Secondary School
Secondary: CatholicBishop Paul Francis Reding Secondary School
Secondary: Catholic
