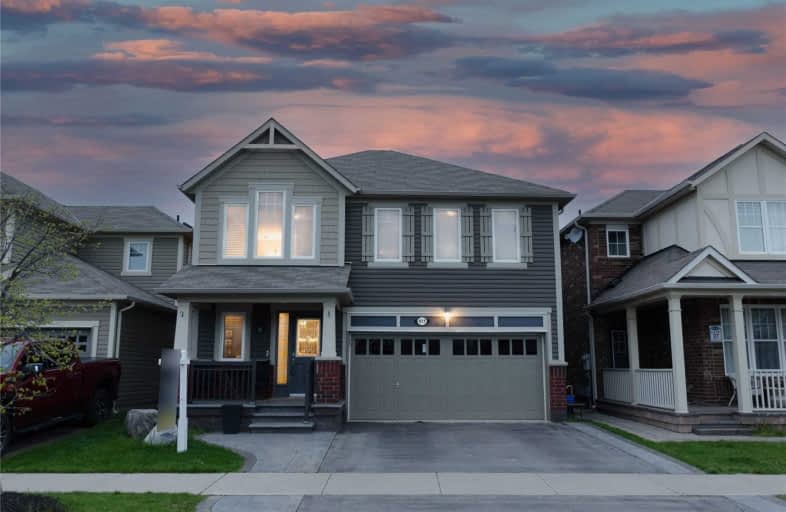Sold on May 21, 2021
Note: Property is not currently for sale or for rent.

-
Type: Detached
-
Style: 2-Storey
-
Size: 2000 sqft
-
Lot Size: 36.15 x 88.73 Feet
-
Age: 6-15 years
-
Taxes: $4,307 per year
-
Days on Site: 23 Days
-
Added: Apr 28, 2021 (3 weeks on market)
-
Updated:
-
Last Checked: 3 months ago
-
MLS®#: W5212646
-
Listed By: Royal lepage meadowtowne realty, brokerage
*Offers Anytime* Your Chance To Get Into The Rarely Offered 2437Sqft, 5 Bedroom Floorplan Is Now! Highlights Include: Upgraded Lighting, Hardwood On Main, Pot Lights, 2nd Floor Loft & More! Kitchen: S/S, Granite, Backsplash & Huge Pantry. Primary Suite: Walk-In & Ensuite [Soaker Tub & Separate Shower]. Even More, The Finished Basement Is An Additional Space To Enjoy With Stone Wet Bar & 3Pc Bath. Really, What More Could You Wish For?
Extras
Featuring The Optimist Park, As Well As The Milton Velodrome, There Is Plenty To Do Inside And Out. With The Addition Of The Hwy 401-Tremaine Road Interchange, This Area Will Be Convenient For Commuters By Offering Easy Highway Access.
Property Details
Facts for 411 Dymott Avenue, Milton
Status
Days on Market: 23
Last Status: Sold
Sold Date: May 21, 2021
Closed Date: Aug 19, 2021
Expiry Date: Oct 08, 2021
Sold Price: $1,250,000
Unavailable Date: May 21, 2021
Input Date: Apr 28, 2021
Prior LSC: Sold
Property
Status: Sale
Property Type: Detached
Style: 2-Storey
Size (sq ft): 2000
Age: 6-15
Area: Milton
Community: Harrison
Availability Date: 90-Flex
Inside
Bedrooms: 5
Bathrooms: 4
Kitchens: 1
Rooms: 11
Den/Family Room: Yes
Air Conditioning: Central Air
Fireplace: No
Laundry Level: Upper
Washrooms: 4
Building
Basement: Finished
Basement 2: Full
Heat Type: Forced Air
Heat Source: Gas
Exterior: Brick
Exterior: Vinyl Siding
Water Supply: Municipal
Special Designation: Unknown
Parking
Driveway: Pvt Double
Garage Spaces: 2
Garage Type: Built-In
Covered Parking Spaces: 2
Total Parking Spaces: 4
Fees
Tax Year: 2020
Tax Legal Description: Lot 26, Plan 20M1061 Subject To An Easement For...
Taxes: $4,307
Land
Cross Street: Tremaine/Dymott
Municipality District: Milton
Fronting On: North
Pool: None
Sewer: Sewers
Lot Depth: 88.73 Feet
Lot Frontage: 36.15 Feet
Acres: < .50
Zoning: Res
Additional Media
- Virtual Tour: https://unbranded.youriguide.com/411_dymott_ave_milton_on/
Rooms
Room details for 411 Dymott Avenue, Milton
| Type | Dimensions | Description |
|---|---|---|
| Dining Main | 3.96 x 3.35 | Hardwood Floor, Open Concept, Large Window |
| Kitchen Main | 3.81 x 2.59 | Granite Counter, Centre Island, Breakfast Bar |
| Breakfast Main | 3.81 x 2.44 | Combined W/Kitchen, Pot Lights, Tile Floor |
| Great Rm Main | 3.66 x 5.03 | Hardwood Floor, Pot Lights, Open Concept |
| Living Main | 3.66 x 3.35 | Hardwood Floor, Pot Lights, W/O To Yard |
| Master 2nd | 4.27 x 3.66 | Broadloom, W/I Closet, 4 Pc Ensuite |
| 2nd Br 2nd | 3.15 x 3.10 | Broadloom, Closet, Large Window |
| 3rd Br 2nd | 3.05 x 3.35 | Broadloom, Closet, Large Window |
| 4th Br 2nd | 3.35 x 3.50 | Broadloom, Closet, Large Window |
| 5th Br 2nd | 3.66 x 3.05 | Broadloom, Closet, Large Window |
| Loft 2nd | 3.12 x 3.15 | Broadloom, Vaulted Ceiling, Open Concept |
| Rec Bsmt | 7.56 x 8.40 | Laminate, Wet Bar, Pot Lights |
| XXXXXXXX | XXX XX, XXXX |
XXXX XXX XXXX |
$X,XXX,XXX |
| XXX XX, XXXX |
XXXXXX XXX XXXX |
$X,XXX,XXX | |
| XXXXXXXX | XXX XX, XXXX |
XXXXXXX XXX XXXX |
|
| XXX XX, XXXX |
XXXXXX XXX XXXX |
$X,XXX,XXX | |
| XXXXXXXX | XXX XX, XXXX |
XXXXXXX XXX XXXX |
|
| XXX XX, XXXX |
XXXXXX XXX XXXX |
$X,XXX,XXX |
| XXXXXXXX XXXX | XXX XX, XXXX | $1,250,000 XXX XXXX |
| XXXXXXXX XXXXXX | XXX XX, XXXX | $1,299,990 XXX XXXX |
| XXXXXXXX XXXXXXX | XXX XX, XXXX | XXX XXXX |
| XXXXXXXX XXXXXX | XXX XX, XXXX | $1,369,900 XXX XXXX |
| XXXXXXXX XXXXXXX | XXX XX, XXXX | XXX XXXX |
| XXXXXXXX XXXXXX | XXX XX, XXXX | $1,245,000 XXX XXXX |

Boyne Public School
Elementary: PublicLumen Christi Catholic Elementary School Elementary School
Elementary: CatholicSt. Benedict Elementary Catholic School
Elementary: CatholicAnne J. MacArthur Public School
Elementary: PublicP. L. Robertson Public School
Elementary: PublicEscarpment View Public School
Elementary: PublicE C Drury/Trillium Demonstration School
Secondary: ProvincialErnest C Drury School for the Deaf
Secondary: ProvincialGary Allan High School - Milton
Secondary: PublicMilton District High School
Secondary: PublicJean Vanier Catholic Secondary School
Secondary: CatholicBishop Paul Francis Reding Secondary School
Secondary: Catholic- 5 bath
- 5 bed
- 2500 sqft
461 Boyd Lane, Milton, Ontario • L9T 2X5 • 1039 - MI Rural Milton



