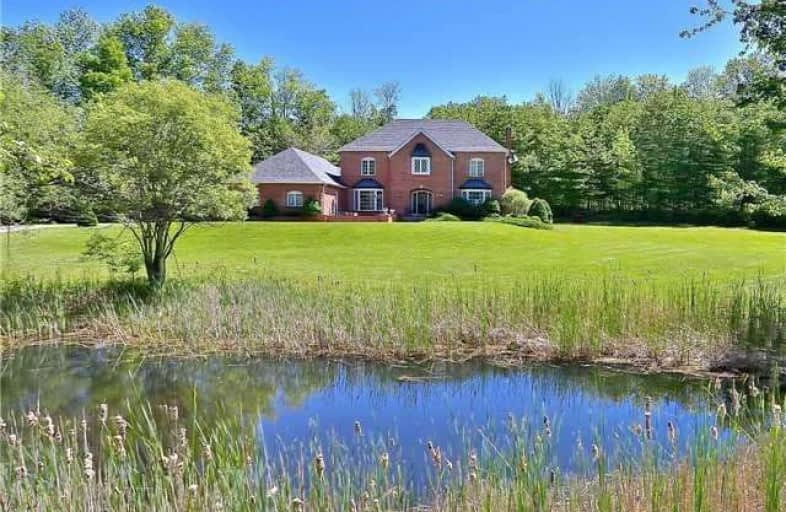Sold on Oct 10, 2019
Note: Property is not currently for sale or for rent.

-
Type: Detached
-
Style: 2-Storey
-
Size: 3500 sqft
-
Lot Size: 265.29 x 344.88 Feet
-
Age: 16-30 years
-
Taxes: $6,330 per year
-
Days on Site: 23 Days
-
Added: Oct 11, 2019 (3 weeks on market)
-
Updated:
-
Last Checked: 42 minutes ago
-
MLS®#: W4581597
-
Listed By: Royal lepage real estate services loretta phinney, brokerage
Secluded Rockwood English Brick Manor Estate Set In Mature Trees W/Pond On 2.5 Ac. Room For Pool/Tennis Crt. 2 Decks W/ South & West Views For Midday Sun & Evening Sunsets.Close To 10K Sft Usable Space (6800Sf Of Livable+2K Sft Storage+865 Sft Triple Garage). Well Planned Main, Can Convert To Open Concept. Open Attic W/Plans, Material For 2 Skylights & Permanent Stairs. Basement With Media Rm And Large Rec Rm. Furn, Heat Pump, Hwt, Water Filter (All 3Yrs Old)
Extras
Roof 5 Yrs, New Well Pump(2019), Culligan Water Softener (1 Yr Old) Space For 1 Guest Bed & Bath(R/I). 90 Acres Of Common Land Offering Space For Xcountry Skiing, Hiking & Rec.1 Hr To City,30 Min To Airport&20 Min To Milton/Georgetown.
Property Details
Facts for 4138 Ennisclare Drive, Milton
Status
Days on Market: 23
Last Status: Sold
Sold Date: Oct 10, 2019
Closed Date: Apr 01, 2020
Expiry Date: Nov 30, 2019
Sold Price: $1,360,000
Unavailable Date: Oct 10, 2019
Input Date: Sep 18, 2019
Property
Status: Sale
Property Type: Detached
Style: 2-Storey
Size (sq ft): 3500
Age: 16-30
Area: Milton
Community: Nassagaweya
Availability Date: Flexible
Inside
Bedrooms: 5
Bathrooms: 3
Kitchens: 1
Rooms: 9
Den/Family Room: Yes
Air Conditioning: Central Air
Fireplace: Yes
Laundry Level: Main
Washrooms: 3
Building
Basement: Finished
Heat Type: Heat Pump
Heat Source: Electric
Exterior: Brick
Water Supply: Well
Special Designation: Unknown
Parking
Driveway: Pvt Double
Garage Spaces: 3
Garage Type: Attached
Covered Parking Spaces: 20
Total Parking Spaces: 23
Fees
Tax Year: 2019
Tax Legal Description: Pcl 12-1,Sec20M428;Lt 12,Pl20M428;S/Th330653
Taxes: $6,330
Highlights
Feature: Lake/Pond
Feature: Wooded/Treed
Land
Cross Street: 25 Sdrd/Fourth Ln Na
Municipality District: Milton
Fronting On: East
Pool: None
Sewer: Septic
Lot Depth: 344.88 Feet
Lot Frontage: 265.29 Feet
Acres: 2-4.99
Zoning: Residential
Additional Media
- Virtual Tour: http://videotours.properties/4138ennisclaredr
Rooms
Room details for 4138 Ennisclare Drive, Milton
| Type | Dimensions | Description |
|---|---|---|
| Living Main | 4.37 x 8.15 | Sunken Room, Bay Window, Fireplace |
| Dining Main | 4.50 x 5.87 | Crown Moulding, Separate Rm, Bay Window |
| Kitchen Main | 3.96 x 6.99 | Granite Counter, Centre Island, Breakfast Area |
| Family Main | 4.50 x 6.05 | W/O To Deck, Separate Rm, Fireplace |
| Br Main | 3.33 x 4.57 | Separate Rm, Broadloom, O/Looks Backyard |
| Master 2nd | 4.50 x 5.44 | 5 Pc Ensuite, His/Hers Closets, O/Looks Frontyard |
| Br 2nd | 3.67 x 4.60 | Closet, Broadloom, O/Looks Frontyard |
| Br 2nd | 3.84 x 4.83 | Semi Ensuite, Closet, O/Looks Frontyard |
| Br 2nd | 4.50 x 5.26 | Double Closet, Broadloom, O/Looks Backyard |
| Media/Ent Lower | 4.32 x 5.54 | B/I Shelves, Broadloom, Separate Rm |
| Rec Lower | 4.19 x 12.32 | Pot Lights, Broadloom, Window |
| Loft 3rd | 5.13 x 9.75 | Unfinished, Separate Rm |
| XXXXXXXX | XXX XX, XXXX |
XXXX XXX XXXX |
$X,XXX,XXX |
| XXX XX, XXXX |
XXXXXX XXX XXXX |
$X,XXX,XXX | |
| XXXXXXXX | XXX XX, XXXX |
XXXXXXX XXX XXXX |
|
| XXX XX, XXXX |
XXXXXX XXX XXXX |
$X,XXX,XXX | |
| XXXXXXXX | XXX XX, XXXX |
XXXXXXX XXX XXXX |
|
| XXX XX, XXXX |
XXXXXX XXX XXXX |
$X,XXX,XXX | |
| XXXXXXXX | XXX XX, XXXX |
XXXXXXX XXX XXXX |
|
| XXX XX, XXXX |
XXXXXX XXX XXXX |
$X,XXX,XXX | |
| XXXXXXXX | XXX XX, XXXX |
XXXXXXXX XXX XXXX |
|
| XXX XX, XXXX |
XXXXXX XXX XXXX |
$X,XXX,XXX | |
| XXXXXXXX | XXX XX, XXXX |
XXXXXXX XXX XXXX |
|
| XXX XX, XXXX |
XXXXXX XXX XXXX |
$X,XXX,XXX |
| XXXXXXXX XXXX | XXX XX, XXXX | $1,360,000 XXX XXXX |
| XXXXXXXX XXXXXX | XXX XX, XXXX | $1,498,000 XXX XXXX |
| XXXXXXXX XXXXXXX | XXX XX, XXXX | XXX XXXX |
| XXXXXXXX XXXXXX | XXX XX, XXXX | $1,498,000 XXX XXXX |
| XXXXXXXX XXXXXXX | XXX XX, XXXX | XXX XXXX |
| XXXXXXXX XXXXXX | XXX XX, XXXX | $1,550,000 XXX XXXX |
| XXXXXXXX XXXXXXX | XXX XX, XXXX | XXX XXXX |
| XXXXXXXX XXXXXX | XXX XX, XXXX | $1,600,000 XXX XXXX |
| XXXXXXXX XXXXXXXX | XXX XX, XXXX | XXX XXXX |
| XXXXXXXX XXXXXX | XXX XX, XXXX | $1,698,000 XXX XXXX |
| XXXXXXXX XXXXXXX | XXX XX, XXXX | XXX XXXX |
| XXXXXXXX XXXXXX | XXX XX, XXXX | $1,725,000 XXX XXXX |

Ecole Harris Mill Public School
Elementary: PublicRobert Little Public School
Elementary: PublicRockwood Centennial Public School
Elementary: PublicBrookville Public School
Elementary: PublicSt Joseph's School
Elementary: CatholicMcKenzie-Smith Bennett
Elementary: PublicDay School -Wellington Centre For ContEd
Secondary: PublicGary Allan High School - Halton Hills
Secondary: PublicActon District High School
Secondary: PublicBishop Macdonell Catholic Secondary School
Secondary: CatholicSt James Catholic School
Secondary: CatholicGeorgetown District High School
Secondary: Public

