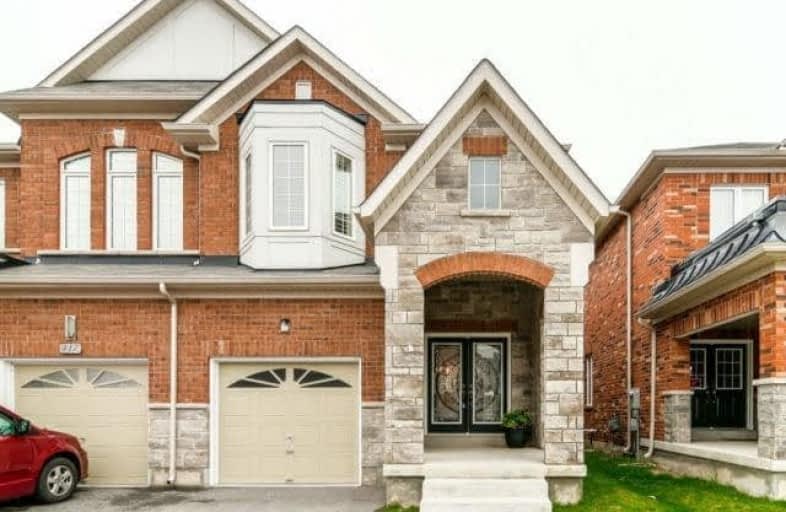Sold on May 13, 2019
Note: Property is not currently for sale or for rent.

-
Type: Semi-Detached
-
Style: 2-Storey
-
Size: 2000 sqft
-
Lot Size: 25 x 98.43 Feet
-
Age: 0-5 years
-
Taxes: $3,290 per year
-
Days on Site: 11 Days
-
Added: Sep 07, 2019 (1 week on market)
-
Updated:
-
Last Checked: 3 months ago
-
MLS®#: W4436221
-
Listed By: Royal lepage real estate services ltd., brokerage
Fabulous Exec-Style Semi-Detached Home. Four Bdrm With 3.5 Washrooms Boasts Open Concept Layout. Crown Mouldings, Pot Lights, Marble Entrance With A Dble Door, Maple Hrdwd Floors And California Shutters. Chef's Gourmet Kitchen Is Equipped With Top Of The Line Brand New Stainless Steel Kitchen Aid Appliances, Marble Counter-Tops And Hardwood Floors. Cozy Lr Leads Into Airy And Bright Open Concept Kitchen, Dining And Family Room.
Extras
Mb With A 4Pc Ensuite Includes A Soaker Tub,2 W/I Closets. Fin. Lower Lvl W/ 3Pc Washrm Perfect For Entertaining. Incl: All S/S Appl's (Kitchen Aid) Washer & Dryer, All Elf's & Wndw Shutters. Excl: Swarovski Ceiling Light Fixture In Fam. Rm
Property Details
Facts for 415 Cedric Terrace, Milton
Status
Days on Market: 11
Last Status: Sold
Sold Date: May 13, 2019
Closed Date: Jul 31, 2019
Expiry Date: Oct 02, 2019
Sold Price: $765,800
Unavailable Date: May 13, 2019
Input Date: May 02, 2019
Property
Status: Sale
Property Type: Semi-Detached
Style: 2-Storey
Size (sq ft): 2000
Age: 0-5
Area: Milton
Community: Harrison
Availability Date: 30 Days/Tba
Inside
Bedrooms: 4
Bathrooms: 4
Kitchens: 1
Rooms: 8
Den/Family Room: Yes
Air Conditioning: Central Air
Fireplace: No
Washrooms: 4
Building
Basement: Finished
Heat Type: Forced Air
Heat Source: Gas
Exterior: Brick
Water Supply: Municipal
Special Designation: Unknown
Parking
Driveway: Private
Garage Spaces: 1
Garage Type: Built-In
Covered Parking Spaces: 2
Total Parking Spaces: 2
Fees
Tax Year: 2018
Tax Legal Description: Pt Lt 17, Plan 20M1127, Pt 13, Pl 20R19685**
Taxes: $3,290
Land
Cross Street: Louis St. Laurent &
Municipality District: Milton
Fronting On: West
Pool: None
Sewer: Sewers
Lot Depth: 98.43 Feet
Lot Frontage: 25 Feet
Additional Media
- Virtual Tour: https://unbranded.mediatours.ca/property/415-cedric-terrace-milton/
Rooms
Room details for 415 Cedric Terrace, Milton
| Type | Dimensions | Description |
|---|---|---|
| Foyer Main | 2.17 x 5.03 | Pot Lights, 2 Pc Bath, Crown Moulding |
| Living Main | 4.36 x 4.60 | Pot Lights, Hardwood Floor, Crown Moulding |
| Dining Main | 2.86 x 5.94 | Combined W/Kitchen, Hardwood Floor, Crown Moulding |
| Kitchen Main | 2.86 x 5.94 | Combined W/Dining, Hardwood Floor, Marble Counter |
| Family Main | 3.08 x 5.94 | Open Concept, Hardwood Floor, W/O To Yard |
| Master 2nd | 3.35 x 5.18 | Ensuite Bath, Hardwood Floor, W/I Closet |
| 2nd Br 2nd | 2.78 x 3.57 | California Shutters, Broadloom, Closet |
| 3rd Br 2nd | 2.74 x 4.40 | California Shutters, Broadloom, Closet |
| 4th Br 2nd | 3.05 x 4.82 | Bay Window, Broadloom, Closet |
| Rec Bsmt | 5.52 x 8.84 | Open Concept, Broadloom, 3 Pc Bath |
| Utility Bsmt | 2.44 x 6.70 |
| XXXXXXXX | XXX XX, XXXX |
XXXX XXX XXXX |
$XXX,XXX |
| XXX XX, XXXX |
XXXXXX XXX XXXX |
$XXX,XXX |
| XXXXXXXX XXXX | XXX XX, XXXX | $765,800 XXX XXXX |
| XXXXXXXX XXXXXX | XXX XX, XXXX | $768,900 XXX XXXX |

Boyne Public School
Elementary: PublicLumen Christi Catholic Elementary School Elementary School
Elementary: CatholicSt. Benedict Elementary Catholic School
Elementary: CatholicAnne J. MacArthur Public School
Elementary: PublicP. L. Robertson Public School
Elementary: PublicEscarpment View Public School
Elementary: PublicE C Drury/Trillium Demonstration School
Secondary: ProvincialErnest C Drury School for the Deaf
Secondary: ProvincialGary Allan High School - Milton
Secondary: PublicMilton District High School
Secondary: PublicJean Vanier Catholic Secondary School
Secondary: CatholicBishop Paul Francis Reding Secondary School
Secondary: Catholic

