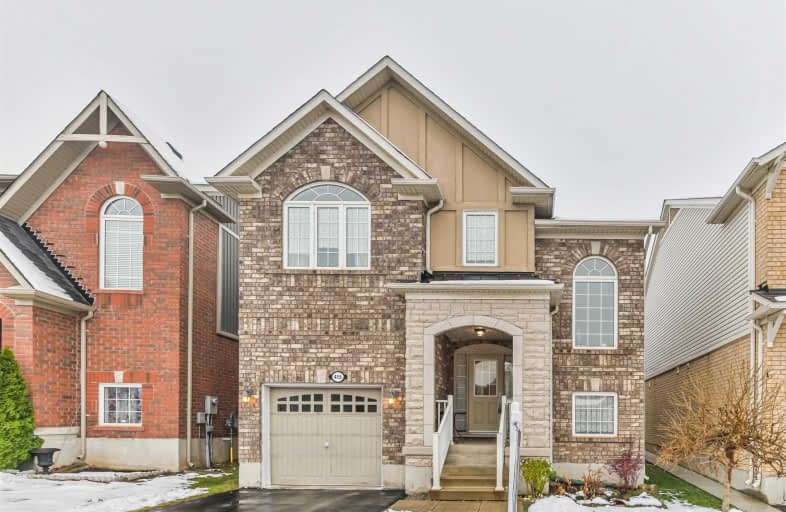
Video Tour

J M Denyes Public School
Elementary: Public
2.03 km
Martin Street Public School
Elementary: Public
2.45 km
Lumen Christi Catholic Elementary School Elementary School
Elementary: Catholic
1.81 km
Queen of Heaven Elementary Catholic School
Elementary: Catholic
0.16 km
P. L. Robertson Public School
Elementary: Public
1.76 km
Escarpment View Public School
Elementary: Public
0.82 km
E C Drury/Trillium Demonstration School
Secondary: Provincial
2.61 km
Ernest C Drury School for the Deaf
Secondary: Provincial
2.86 km
Gary Allan High School - Milton
Secondary: Public
2.71 km
Milton District High School
Secondary: Public
2.02 km
Jean Vanier Catholic Secondary School
Secondary: Catholic
2.76 km
Bishop Paul Francis Reding Secondary School
Secondary: Catholic
4.62 km






