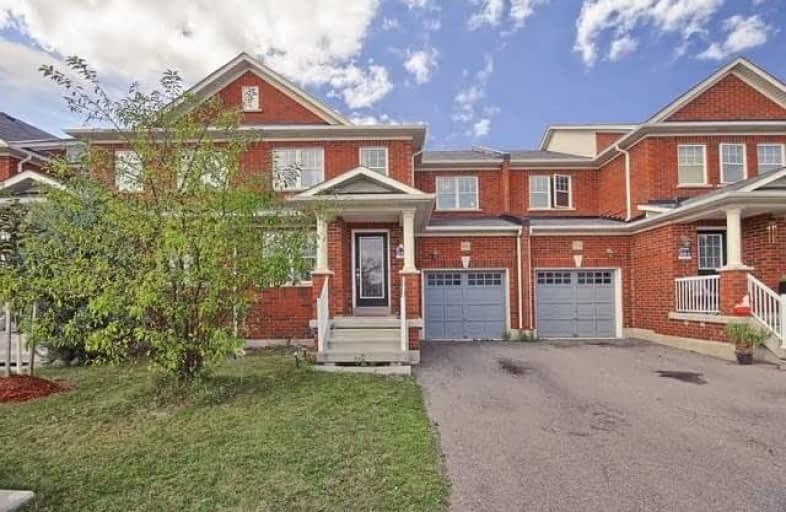Sold on Nov 26, 2017
Note: Property is not currently for sale or for rent.

-
Type: Att/Row/Twnhouse
-
Style: 2-Storey
-
Size: 1500 sqft
-
Lot Size: 24 x 88 Feet
-
Age: 6-15 years
-
Taxes: $2,844 per year
-
Days on Site: 62 Days
-
Added: Sep 07, 2019 (2 months on market)
-
Updated:
-
Last Checked: 1 hour ago
-
MLS®#: W3937465
-
Listed By: Metro king realty inc., brokerage
Pride Of Ownership !!!!! Gorgeous, Upgraded 3 Bedrooms & 3 Baths Free Hold Townhouse With Living Room On Main Floor,.Hardwood Floors On Main Floor And Laminate On The First Floor In Bed Rooms. Freshly Painted, Close To All Amenities ,Schools And Shopping Malls.Bright And Spacious Like Semi Detached.Gourmet Kitchen, Lrg Breakfast With W/O To Backyard For Utmost Privacy, Gleaming H/ Wood Floor In Living Rm And Lrg Family Rm
Extras
Stainless Steel Fridge, Stove, B/I Dishwasher, B/I Microwave, Cac, Washer & Dryer,All Elf. All Window Coverings
Property Details
Facts for 416 Duncan Lane, Milton
Status
Days on Market: 62
Last Status: Sold
Sold Date: Nov 26, 2017
Closed Date: Jan 18, 2018
Expiry Date: Dec 30, 2017
Sold Price: $607,000
Unavailable Date: Nov 26, 2017
Input Date: Sep 25, 2017
Property
Status: Sale
Property Type: Att/Row/Twnhouse
Style: 2-Storey
Size (sq ft): 1500
Age: 6-15
Area: Milton
Community: Scott
Availability Date: Tbd
Inside
Bedrooms: 3
Bathrooms: 3
Kitchens: 1
Rooms: 7
Den/Family Room: Yes
Air Conditioning: Central Air
Fireplace: No
Laundry Level: Lower
Central Vacuum: N
Washrooms: 3
Utilities
Electricity: Available
Gas: Available
Cable: Available
Telephone: Available
Building
Basement: Full
Heat Type: Forced Air
Heat Source: Gas
Exterior: Brick
Elevator: N
UFFI: No
Water Supply: Municipal
Special Designation: Unknown
Retirement: N
Parking
Driveway: Private
Garage Spaces: 1
Garage Type: Built-In
Covered Parking Spaces: 2
Total Parking Spaces: 2
Fees
Tax Year: 2017
Tax Legal Description: Pt Blk 218 Rp 20R17862 Part 30, 20R17862:
Taxes: $2,844
Highlights
Feature: Clear View
Feature: Fenced Yard
Feature: Library
Feature: Park
Feature: Public Transit
Feature: School
Land
Cross Street: Scott/Derry Road
Municipality District: Milton
Fronting On: West
Pool: None
Sewer: Sewers
Lot Depth: 88 Feet
Lot Frontage: 24 Feet
Acres: < .50
Additional Media
- Virtual Tour: http://tours.panapix.com/idx/784268
Rooms
Room details for 416 Duncan Lane, Milton
| Type | Dimensions | Description |
|---|---|---|
| Living Main | 4.21 x 4.57 | Hardwood Floor, Combined W/Dining |
| Dining Main | 3.69 x 4.57 | Hardwood Floor, Combined W/Dining |
| Kitchen Main | 2.69 x 3.04 | Ceramic Floor, Stainless Steel Appl |
| Breakfast Main | 2.69 x 3.35 | W/O To Deck, Ceramic Floor |
| Master 2nd | 4.67 x 5.18 | Laminate, W/I Closet, 5 Pc Bath |
| 2nd Br 2nd | 3.04 x 3.65 | Laminate, Large Closet, Large Window |
| 3rd Br 2nd | 3.55 x 4.21 | Laminate, Picture Window |
| Family Main | 3.69 x 4.57 | Hardwood Floor |
| XXXXXXXX | XXX XX, XXXX |
XXXX XXX XXXX |
$XXX,XXX |
| XXX XX, XXXX |
XXXXXX XXX XXXX |
$XXX,XXX | |
| XXXXXXXX | XXX XX, XXXX |
XXXXXXX XXX XXXX |
|
| XXX XX, XXXX |
XXXXXX XXX XXXX |
$XXX,XXX | |
| XXXXXXXX | XXX XX, XXXX |
XXXXXXX XXX XXXX |
|
| XXX XX, XXXX |
XXXXXX XXX XXXX |
$XXX,XXX | |
| XXXXXXXX | XXX XX, XXXX |
XXXXXXX XXX XXXX |
|
| XXX XX, XXXX |
XXXXXX XXX XXXX |
$XXX,XXX |
| XXXXXXXX XXXX | XXX XX, XXXX | $607,000 XXX XXXX |
| XXXXXXXX XXXXXX | XXX XX, XXXX | $618,900 XXX XXXX |
| XXXXXXXX XXXXXXX | XXX XX, XXXX | XXX XXXX |
| XXXXXXXX XXXXXX | XXX XX, XXXX | $639,500 XXX XXXX |
| XXXXXXXX XXXXXXX | XXX XX, XXXX | XXX XXXX |
| XXXXXXXX XXXXXX | XXX XX, XXXX | $594,900 XXX XXXX |
| XXXXXXXX XXXXXXX | XXX XX, XXXX | XXX XXXX |
| XXXXXXXX XXXXXX | XXX XX, XXXX | $659,900 XXX XXXX |

J M Denyes Public School
Elementary: PublicOur Lady of Victory School
Elementary: CatholicSt. Benedict Elementary Catholic School
Elementary: CatholicQueen of Heaven Elementary Catholic School
Elementary: CatholicP. L. Robertson Public School
Elementary: PublicEscarpment View Public School
Elementary: PublicE C Drury/Trillium Demonstration School
Secondary: ProvincialErnest C Drury School for the Deaf
Secondary: ProvincialGary Allan High School - Milton
Secondary: PublicMilton District High School
Secondary: PublicJean Vanier Catholic Secondary School
Secondary: CatholicBishop Paul Francis Reding Secondary School
Secondary: Catholic

