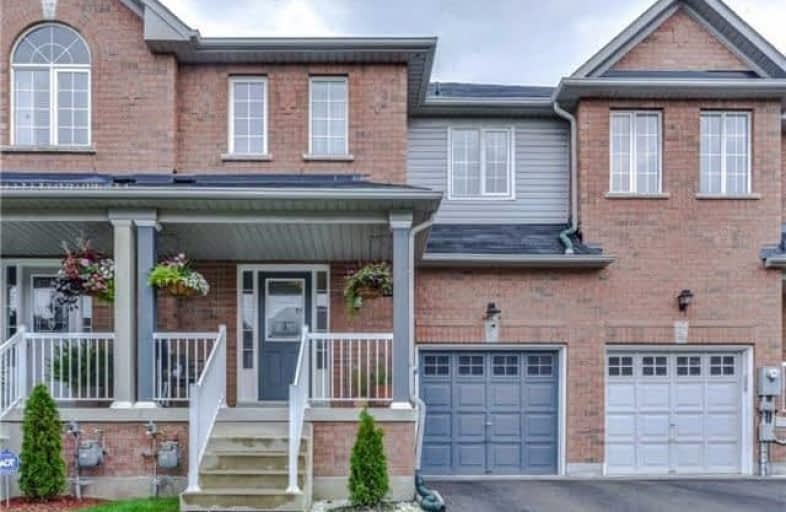Note: Property is not currently for sale or for rent.

-
Type: Att/Row/Twnhouse
-
Style: 2-Storey
-
Lot Size: 22.01 x 85.3 Feet
-
Age: No Data
-
Taxes: $2,741 per year
-
Days on Site: 32 Days
-
Added: Sep 07, 2019 (1 month on market)
-
Updated:
-
Last Checked: 2 months ago
-
MLS®#: W4004327
-
Listed By: Sutton group-summit realty inc., brokerage
Shows A+ !! Huge Front Entrance Leading To Private Living, Dining With Open Concept Kitchen. Large Kitchen Complete With Stainless Steel Appliances. Backsplash, Breakfast Bar And Tons Of Counter Space. Laminate Upstairs With Massive Master Bedroom With Private Bathroom And Walk In Closet. Private Computer Nook Or Lounge Area On The Second Floor. Finished Basement, Plenty Of Storage And Backyard Access From Garage!! Beautiful Home!
Extras
Fridge, Stove, B/I Microwave, B/I Dishwasher, Washer And Dryer. All Window Coverings And Related Hardware, Light Fixtures, Hwt (Rental). Water Softener And Reverse Osmosis Not Included"
Property Details
Facts for 416 Hobbs Crescent, Milton
Status
Days on Market: 32
Last Status: Sold
Sold Date: Jan 10, 2018
Closed Date: Feb 23, 2018
Expiry Date: Mar 01, 2018
Sold Price: $595,000
Unavailable Date: Jan 10, 2018
Input Date: Dec 09, 2017
Property
Status: Sale
Property Type: Att/Row/Twnhouse
Style: 2-Storey
Area: Milton
Community: Clarke
Availability Date: Flex
Inside
Bedrooms: 3
Bedrooms Plus: 1
Bathrooms: 3
Kitchens: 1
Rooms: 6
Den/Family Room: No
Air Conditioning: Central Air
Fireplace: No
Washrooms: 3
Building
Basement: Finished
Heat Type: Forced Air
Heat Source: Gas
Exterior: Brick
Exterior: Vinyl Siding
Water Supply: Municipal
Special Designation: Unknown
Parking
Driveway: Private
Garage Spaces: 1
Garage Type: Built-In
Covered Parking Spaces: 2
Total Parking Spaces: 3
Fees
Tax Year: 2016
Tax Legal Description: Pt Blk 19, Pl 20M974
Taxes: $2,741
Land
Cross Street: Derry/Thompson
Municipality District: Milton
Fronting On: East
Pool: None
Sewer: Sewers
Lot Depth: 85.3 Feet
Lot Frontage: 22.01 Feet
Rooms
Room details for 416 Hobbs Crescent, Milton
| Type | Dimensions | Description |
|---|---|---|
| Kitchen Main | 2.44 x 3.35 | |
| Breakfast Main | 2.13 x 2.74 | |
| Great Rm Main | 3.66 x 5.18 | |
| Office 2nd | 1.83 x 2.13 | |
| Master 2nd | 4.57 x 4.88 | |
| 2nd Br 2nd | 3.05 x 3.66 | |
| 3rd Br 2nd | 3.05 x 3.08 | |
| Rec Bsmt | 4.88 x 5.79 |
| XXXXXXXX | XXX XX, XXXX |
XXXX XXX XXXX |
$XXX,XXX |
| XXX XX, XXXX |
XXXXXX XXX XXXX |
$XXX,XXX | |
| XXXXXXXX | XXX XX, XXXX |
XXXXXXX XXX XXXX |
|
| XXX XX, XXXX |
XXXXXX XXX XXXX |
$XXX,XXX | |
| XXXXXXXX | XXX XX, XXXX |
XXXXXXX XXX XXXX |
|
| XXX XX, XXXX |
XXXXXX XXX XXXX |
$XXX,XXX | |
| XXXXXXXX | XXX XX, XXXX |
XXXXXXX XXX XXXX |
|
| XXX XX, XXXX |
XXXXXX XXX XXXX |
$XXX,XXX | |
| XXXXXXXX | XXX XX, XXXX |
XXXX XXX XXXX |
$XXX,XXX |
| XXX XX, XXXX |
XXXXXX XXX XXXX |
$XXX,XXX |
| XXXXXXXX XXXX | XXX XX, XXXX | $595,000 XXX XXXX |
| XXXXXXXX XXXXXX | XXX XX, XXXX | $609,999 XXX XXXX |
| XXXXXXXX XXXXXXX | XXX XX, XXXX | XXX XXXX |
| XXXXXXXX XXXXXX | XXX XX, XXXX | $659,000 XXX XXXX |
| XXXXXXXX XXXXXXX | XXX XX, XXXX | XXX XXXX |
| XXXXXXXX XXXXXX | XXX XX, XXXX | $664,999 XXX XXXX |
| XXXXXXXX XXXXXXX | XXX XX, XXXX | XXX XXXX |
| XXXXXXXX XXXXXX | XXX XX, XXXX | $679,000 XXX XXXX |
| XXXXXXXX XXXX | XXX XX, XXXX | $480,000 XXX XXXX |
| XXXXXXXX XXXXXX | XXX XX, XXXX | $469,000 XXX XXXX |

E W Foster School
Elementary: PublicSt Peters School
Elementary: CatholicGuardian Angels Catholic Elementary School
Elementary: CatholicSt. Anthony of Padua Catholic Elementary School
Elementary: CatholicIrma Coulson Elementary Public School
Elementary: PublicBruce Trail Public School
Elementary: PublicE C Drury/Trillium Demonstration School
Secondary: ProvincialErnest C Drury School for the Deaf
Secondary: ProvincialGary Allan High School - Milton
Secondary: PublicMilton District High School
Secondary: PublicBishop Paul Francis Reding Secondary School
Secondary: CatholicCraig Kielburger Secondary School
Secondary: Public

