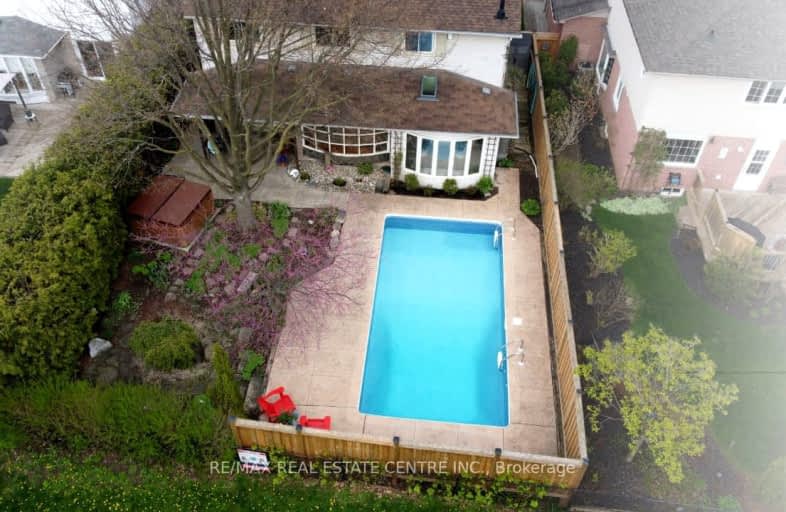Car-Dependent
- Almost all errands require a car.
Some Transit
- Most errands require a car.
Bikeable
- Some errands can be accomplished on bike.

E C Drury/Trillium Demonstration School
Elementary: ProvincialErnest C Drury School for the Deaf
Elementary: ProvincialOur Lady of Victory School
Elementary: CatholicE W Foster School
Elementary: PublicSam Sherratt Public School
Elementary: PublicTiger Jeet Singh Public School
Elementary: PublicE C Drury/Trillium Demonstration School
Secondary: ProvincialErnest C Drury School for the Deaf
Secondary: ProvincialGary Allan High School - Milton
Secondary: PublicMilton District High School
Secondary: PublicJean Vanier Catholic Secondary School
Secondary: CatholicBishop Paul Francis Reding Secondary School
Secondary: Catholic-
Ned Devine's Irish Pub
575 Ontario Street S, Milton, ON L9T 2N2 0.36km -
The Rad Brothers Sportsbar & Taphouse
550 Ontario Street, Milton, ON L9T 5E4 0.37km -
St Louis Bar and Grill
604 Santa Maria Boulevard, Milton, ON L9T 6J5 0.94km
-
Mama Mila's Cafe
9113 Derry Road, Suite 1, Milton, ON L9T 7Z1 1.26km -
Oko Bagels
55 Ontario Street S, Milton Mall, Milton, ON L9T 2M3 1.3km -
I Heart Boba
245 Main Street E, Milton, ON L9T 1P1 1.6km
-
IDA Miltowne Pharmacy
311 Commercial Street, Suite 210, Milton, ON L9T 3Z9 0.59km -
Shoppers Drug Mart
265 Main Street E, Unit 104, Milton, ON L9T 1P1 1.58km -
Real Canadian Superstore
820 Main St E, Milton, ON L9T 0J4 1.82km
-
Milton Pizza Pasta Wings
525 Ontario Street S, Milton, ON L9T 2N2 0.22km -
Pizza Pizza
500 Laurier Avenue, Milton, ON L9S 1V3 0.27km -
Shawarma Town
500 Laurier Avenue, Milton, ON L9T 4R3 0.3km
-
Milton Mall
55 Ontario Street S, Milton, ON L9T 2M3 1.28km -
SmartCentres Milton
1280 Steeles Avenue E, Milton, ON L9T 6P1 3.73km -
Untouchables Sports Cards and Gaming
100 Nipissing Road, Milton, ON L9T 5B3 1.24km
-
Food Basics
500 Laurier Avenue, Milton, ON L9T 4R3 0.28km -
Ethnic Supermarket
575 Ontario St S, Milton, ON L9T 2N2 0.35km -
Kabul Farms Supermarket
550 Ontario Street S, Milton, ON L9T 3M9 0.37km
-
LCBO
830 Main St E, Milton, ON L9T 0J4 1.82km -
LCBO
251 Oak Walk Dr, Oakville, ON L6H 6M3 11.91km -
LCBO
5100 Erin Mills Parkway, Suite 5035, Mississauga, ON L5M 4Z5 13.22km
-
Petro Canada
620 Thompson Road S, Milton, ON L9T 0H1 1.17km -
Milton Nissan
585 Steeles Avenue E, Milton, ON L9T 2.78km -
Petro-Canada
235 Steeles Ave E, Milton, ON L9T 1Y2 2.78km
-
Milton Players Theatre Group
295 Alliance Road, Milton, ON L9T 4W8 2.92km -
Cineplex Cinemas - Milton
1175 Maple Avenue, Milton, ON L9T 0A5 3.08km -
Five Drive-In Theatre
2332 Ninth Line, Oakville, ON L6H 7G9 14.05km
-
Milton Public Library
1010 Main Street E, Milton, ON L9T 6P7 1.99km -
Meadowvale Branch Library
6677 Meadowvale Town Centre Circle, Mississauga, ON L5N 2R5 11.63km -
Erin Meadows Community Centre
2800 Erin Centre Boulevard, Mississauga, ON L5M 6R5 12.83km
-
Milton District Hospital
725 Bronte Street S, Milton, ON L9T 9K1 1.75km -
Oakville Trafalgar Memorial Hospital
3001 Hospital Gate, Oakville, ON L6M 0L8 10.39km -
Cml Health Care
311 Commercial Street, Milton, ON L9T 3Z9 0.69km
-
Bristol Park
1.92km -
Trudeau Park
2.79km -
Hilton Falls Conservation Area
4985 Campbellville Side Rd, Milton ON L0P 1B0 8.05km
-
CIBC
9030 Derry Rd (Derry), Milton ON L9T 7H9 1.24km -
BMO Bank of Montreal
6541 Derry Rd, Milton ON L9T 7W1 2.34km -
RBC Royal Bank
1240 Steeles Ave E (Steeles & James Snow Parkway), Milton ON L9T 6R1 3.61km
- 3 bath
- 4 bed
- 2000 sqft
409 Scott Boulevard, Milton, Ontario • L9T 0T1 • 1036 - SC Scott
- 4 bath
- 4 bed
- 2500 sqft
389 Cedar Hedge Road, Milton, Ontario • L9T 8Y4 • 1027 - CL Clarke
- 3 bath
- 4 bed
- 2000 sqft
1081 Holdsworth Crescent, Milton, Ontario • L9T 0C1 • 1028 - CO Coates
- 6 bath
- 4 bed
- 2500 sqft
668 Kennedy Circle West, Milton, Ontario • L9T 7E7 • 1026 - CB Cobban
- 4 bath
- 4 bed
- 2500 sqft
1368 Connaught Terrace, Milton, Ontario • L9E 0B8 • 1032 - FO Ford













