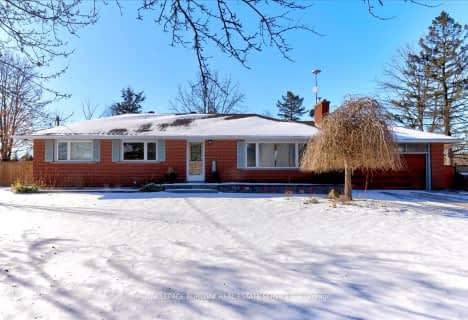Inactive on May 17, 2011
Note: Property is not currently for sale or for rent.

-
Type: Detached
-
Style: 2-Storey
-
Lot Size: 0 x 0 Acres
-
Age: No Data
-
Taxes: $7,080 per year
-
Days on Site: 181 Days
-
Added: Dec 21, 2024 (6 months on market)
-
Updated:
-
Last Checked: 2 months ago
-
MLS®#: W11210206
-
Listed By: Royal lepage meadowtowne realty
Located in prestigious wooded enclave of large estate homes on scenic 2.37 acres w/pool and hot tub, this gracious Georgian offers approx 6,400 sq ft of luxurious living space on 3 levels. A rare gem w/90 acres common land w/trails. Mins to Hwy 401.
Property Details
Facts for 4178 ENNISCLARE DR, Milton
Status
Days on Market: 181
Last Status: Expired
Sold Date: May 27, 2025
Closed Date: Nov 30, -0001
Expiry Date: May 17, 2011
Unavailable Date: May 18, 2011
Input Date: Nov 26, 2010
Prior LSC: Terminated
Property
Status: Sale
Property Type: Detached
Style: 2-Storey
Area: Milton
Availability Date: 120 days TBA
Assessment Amount: $848,500
Assessment Year: 2010
Inside
Bathrooms: 6
Kitchens: 1
Air Conditioning: Central Air
Fireplace: Yes
Washrooms: 6
Utilities
Electricity: Yes
Telephone: Yes
Building
Basement: Finished
Basement 2: Full
Heat Type: Forced Air
Heat Source: Propane
Exterior: Brick
Elevator: N
Water Supply Type: Drilled Well
Special Designation: Unknown
Parking
Driveway: Circular
Garage Spaces: 3
Garage Type: Attached
Total Parking Spaces: 3
Fees
Tax Year: 2010
Tax Legal Description: LOT 10, PLAN M428 + 1/29TH INT.BLKS.16,17,19,20,21,22 +PLAN M506
Taxes: $7,080
Land
Cross Street: 4th Line and 25 Side
Municipality District: Milton
Parcel Number: 249860046
Pool: Inground
Sewer: Septic
Acres: 2-4.99
Zoning: Rur Res
Rooms
Room details for 4178 ENNISCLARE DR, Milton
| Type | Dimensions | Description |
|---|---|---|
| Living Main | 4.24 x 6.07 | |
| Kitchen Main | 4.29 x 5.28 | |
| Prim Bdrm 2nd | 5.46 x 5.89 | |
| Bathroom Bsmt | - | |
| Bathroom Main | - | |
| Bathroom 2nd | - | |
| Family Main | 4.24 x 6.52 | |
| Great Rm Main | 7.31 x 7.72 | |
| Br Main | 3.63 x 5.28 | |
| Laundry Main | 4.52 x 8.43 | |
| Br 2nd | 4.54 x 4.54 | |
| Br 2nd | 4.24 x 6.07 |
| XXXXXXXX | XXX XX, XXXX |
XXXXXXXX XXX XXXX |
|
| XXX XX, XXXX |
XXXXXX XXX XXXX |
$X,XXX,XXX | |
| XXXXXXXX | XXX XX, XXXX |
XXXX XXX XXXX |
$X,XXX,XXX |
| XXX XX, XXXX |
XXXXXX XXX XXXX |
$X,XXX,XXX | |
| XXXXXXXX | XXX XX, XXXX |
XXXXXXX XXX XXXX |
|
| XXX XX, XXXX |
XXXXXX XXX XXXX |
$X,XXX,XXX | |
| XXXXXXXX | XXX XX, XXXX |
XXXXXXX XXX XXXX |
|
| XXX XX, XXXX |
XXXXXX XXX XXXX |
$X,XXX,XXX |
| XXXXXXXX XXXXXXXX | XXX XX, XXXX | XXX XXXX |
| XXXXXXXX XXXXXX | XXX XX, XXXX | $1,100,000 XXX XXXX |
| XXXXXXXX XXXX | XXX XX, XXXX | $1,500,000 XXX XXXX |
| XXXXXXXX XXXXXX | XXX XX, XXXX | $1,690,000 XXX XXXX |
| XXXXXXXX XXXXXXX | XXX XX, XXXX | XXX XXXX |
| XXXXXXXX XXXXXX | XXX XX, XXXX | $1,690,000 XXX XXXX |
| XXXXXXXX XXXXXXX | XXX XX, XXXX | XXX XXXX |
| XXXXXXXX XXXXXX | XXX XX, XXXX | $1,749,000 XXX XXXX |

Ecole Harris Mill Public School
Elementary: PublicRobert Little Public School
Elementary: PublicRockwood Centennial Public School
Elementary: PublicBrookville Public School
Elementary: PublicSt Joseph's School
Elementary: CatholicMcKenzie-Smith Bennett
Elementary: PublicDay School -Wellington Centre For ContEd
Secondary: PublicGary Allan High School - Halton Hills
Secondary: PublicActon District High School
Secondary: PublicBishop Macdonell Catholic Secondary School
Secondary: CatholicChrist the King Catholic Secondary School
Secondary: CatholicGeorgetown District High School
Secondary: Public- 2 bath
- 3 bed
- 1100 sqft
11720 Guelph Line, Milton, Ontario • L0P 1B0 • Brookville

