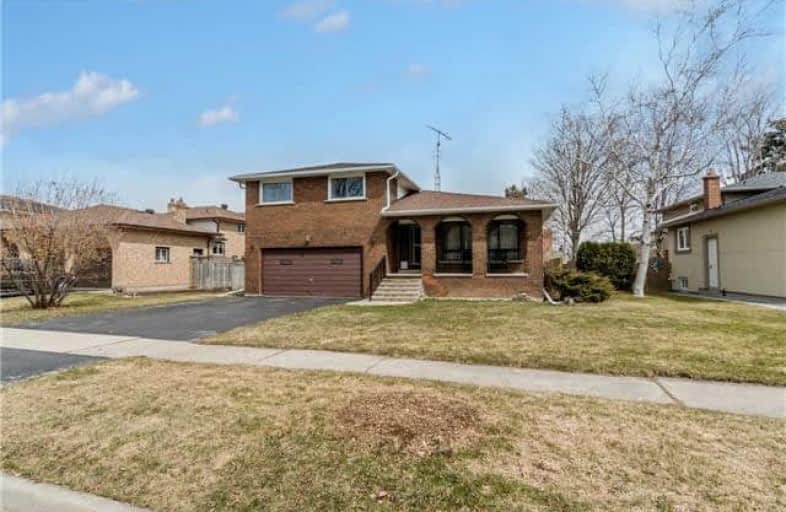
J M Denyes Public School
Elementary: Public
1.62 km
Martin Street Public School
Elementary: Public
0.75 km
Holy Rosary Separate School
Elementary: Catholic
0.59 km
W I Dick Middle School
Elementary: Public
0.29 km
ÉÉC Saint-Nicolas
Elementary: Catholic
0.88 km
Robert Baldwin Public School
Elementary: Public
0.67 km
E C Drury/Trillium Demonstration School
Secondary: Provincial
1.75 km
Ernest C Drury School for the Deaf
Secondary: Provincial
1.69 km
Gary Allan High School - Milton
Secondary: Public
1.47 km
Milton District High School
Secondary: Public
2.22 km
Jean Vanier Catholic Secondary School
Secondary: Catholic
4.49 km
Bishop Paul Francis Reding Secondary School
Secondary: Catholic
2.01 km




