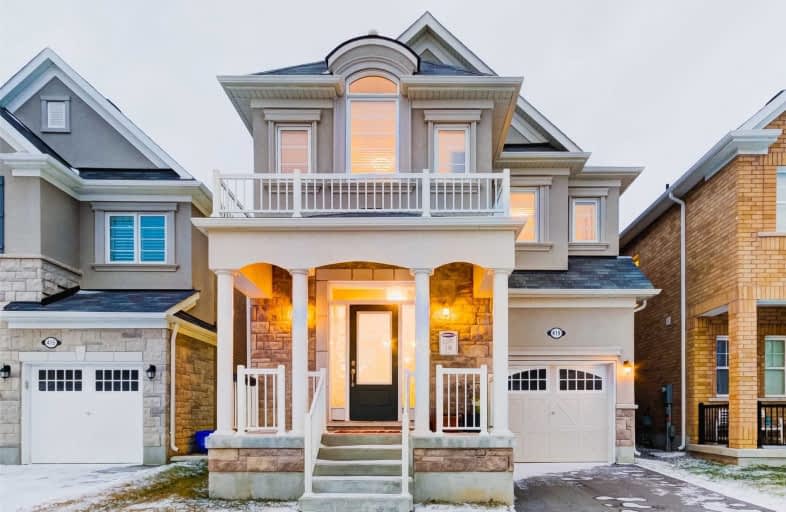
Boyne Public School
Elementary: Public
1.12 km
St. Benedict Elementary Catholic School
Elementary: Catholic
2.26 km
Our Lady of Fatima Catholic Elementary School
Elementary: Catholic
2.34 km
Anne J. MacArthur Public School
Elementary: Public
1.98 km
P. L. Robertson Public School
Elementary: Public
2.29 km
Tiger Jeet Singh Public School
Elementary: Public
2.80 km
E C Drury/Trillium Demonstration School
Secondary: Provincial
3.73 km
Ernest C Drury School for the Deaf
Secondary: Provincial
3.87 km
Gary Allan High School - Milton
Secondary: Public
4.02 km
Milton District High School
Secondary: Public
3.27 km
Jean Vanier Catholic Secondary School
Secondary: Catholic
1.25 km
Craig Kielburger Secondary School
Secondary: Public
3.60 km




