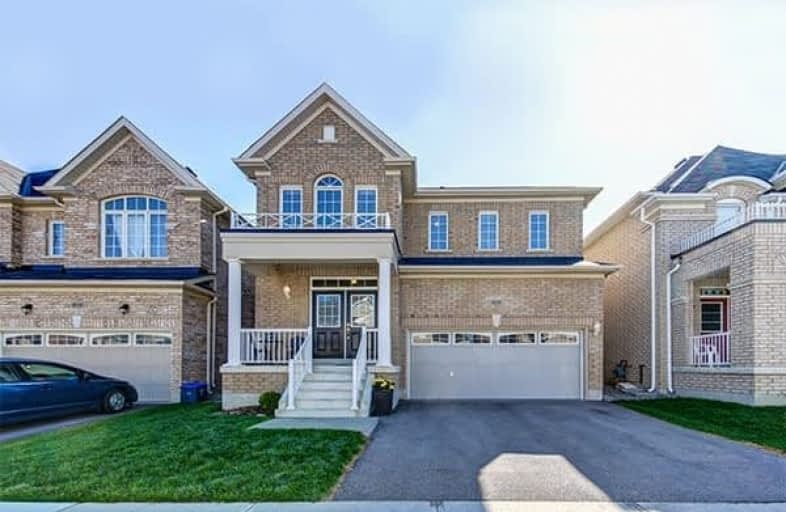
E W Foster School
Elementary: Public
1.63 km
Guardian Angels Catholic Elementary School
Elementary: Catholic
1.27 km
St. Anthony of Padua Catholic Elementary School
Elementary: Catholic
0.82 km
Irma Coulson Elementary Public School
Elementary: Public
0.84 km
Bruce Trail Public School
Elementary: Public
0.77 km
Hawthorne Village Public School
Elementary: Public
1.86 km
E C Drury/Trillium Demonstration School
Secondary: Provincial
2.66 km
Ernest C Drury School for the Deaf
Secondary: Provincial
2.41 km
Gary Allan High School - Milton
Secondary: Public
2.60 km
Milton District High School
Secondary: Public
3.30 km
Bishop Paul Francis Reding Secondary School
Secondary: Catholic
1.30 km
Craig Kielburger Secondary School
Secondary: Public
2.31 km




