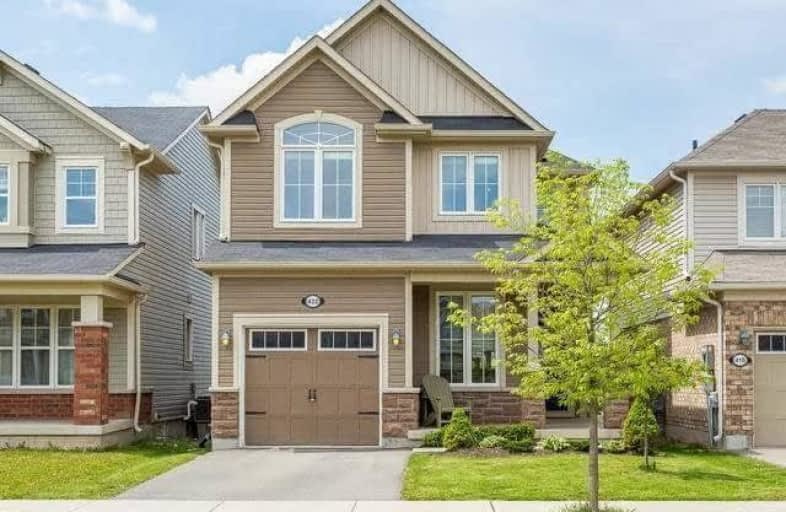Sold on Oct 31, 2018
Note: Property is not currently for sale or for rent.

-
Type: Detached
-
Style: 2-Storey
-
Size: 1500 sqft
-
Lot Size: 30 x 88 Feet
-
Age: 0-5 years
-
Taxes: $3,479 per year
-
Days on Site: 20 Days
-
Added: Sep 07, 2019 (2 weeks on market)
-
Updated:
-
Last Checked: 2 hours ago
-
MLS®#: W4274067
-
Listed By: Cityscape real estate ltd., brokerage
Stunning Mattemy 3 Bedroom Detached Home On A Premium Lot. Beautiful Views Of Pond From The Living Room, Kitchen And Master Bedroom, Enjoy Cottage-Style Living In The City, Modern Open Concept Layout With 9 Ft Ceiling On Main Floor, Large Windows And Lots Of Natural Light, Spacious Bedrooms, Two En-Suite, Sprinkler System Included, Hot Water Tank Is A Rental, Minutes From Trails, Shopping, Hospital, Go Station And Hwy.
Extras
Hardwood Floors, Wrought-Iron Picket Staircase, Upgraded Tiles, Quarts Counter Top, Stainless Steel Appliances And Large Pantry In The Kitchen,2 Walk-In Closets, Upgraded Light Fixtures, Second Floor Laundry And More
Property Details
Facts for 422 Cavanagh Lane, Milton
Status
Days on Market: 20
Last Status: Sold
Sold Date: Oct 31, 2018
Closed Date: Nov 30, 2018
Expiry Date: Jan 11, 2019
Sold Price: $752,500
Unavailable Date: Oct 31, 2018
Input Date: Oct 11, 2018
Property
Status: Sale
Property Type: Detached
Style: 2-Storey
Size (sq ft): 1500
Age: 0-5
Area: Milton
Community: Willmont
Availability Date: 45 Days /Tba
Inside
Bedrooms: 3
Bathrooms: 3
Kitchens: 1
Rooms: 12
Den/Family Room: Yes
Air Conditioning: Central Air
Fireplace: No
Laundry Level: Upper
Washrooms: 3
Building
Basement: Full
Basement 2: Unfinished
Heat Type: Forced Air
Heat Source: Gas
Exterior: Brick
Exterior: Vinyl Siding
Water Supply: Municipal
Special Designation: Unknown
Parking
Driveway: Private
Garage Spaces: 1
Garage Type: Built-In
Covered Parking Spaces: 1
Total Parking Spaces: 2
Fees
Tax Year: 2018
Tax Legal Description: Lot 325, Plan 20M1100 Subject To An Easment
Taxes: $3,479
Land
Cross Street: Cavanagh & Louis Sai
Municipality District: Milton
Fronting On: North
Pool: None
Sewer: Sewers
Lot Depth: 88 Feet
Lot Frontage: 30 Feet
Additional Media
- Virtual Tour: https://tours.myvirtualhome.ca/781503?idx=1
Rooms
Room details for 422 Cavanagh Lane, Milton
| Type | Dimensions | Description |
|---|---|---|
| Living Ground | 3.37 x 3.37 | Hardwood Floor |
| Breakfast Ground | 2.59 x 3.25 | Ceramic Floor |
| Kitchen Ground | 2.90 x 3.25 | Ceramic Floor, Quartz Counter |
| Dining Ground | 3.15 x 3.35 | Hardwood Floor |
| Den Ground | 3.20 x 2.13 | Hardwood Floor |
| Bathroom Ground | - | 2 Pc Bath |
| Master 2nd | 4.03 x 4.17 | Hardwood Floor |
| 2nd Br 2nd | 3.71 x 3.10 | Hardwood Floor |
| 3rd Br 2nd | 3.35 x 3.12 | Hardwood Floor |
| Laundry 2nd | 1.63 x 2.03 | |
| Bathroom 2nd | - | |
| Bathroom 2nd | - |
| XXXXXXXX | XXX XX, XXXX |
XXXX XXX XXXX |
$XXX,XXX |
| XXX XX, XXXX |
XXXXXX XXX XXXX |
$XXX,XXX | |
| XXXXXXXX | XXX XX, XXXX |
XXXXXXX XXX XXXX |
|
| XXX XX, XXXX |
XXXXXX XXX XXXX |
$XXX,XXX | |
| XXXXXXXX | XXX XX, XXXX |
XXXXXXX XXX XXXX |
|
| XXX XX, XXXX |
XXXXXX XXX XXXX |
$XXX,XXX |
| XXXXXXXX XXXX | XXX XX, XXXX | $752,500 XXX XXXX |
| XXXXXXXX XXXXXX | XXX XX, XXXX | $759,900 XXX XXXX |
| XXXXXXXX XXXXXXX | XXX XX, XXXX | XXX XXXX |
| XXXXXXXX XXXXXX | XXX XX, XXXX | $769,000 XXX XXXX |
| XXXXXXXX XXXXXXX | XXX XX, XXXX | XXX XXXX |
| XXXXXXXX XXXXXX | XXX XX, XXXX | $799,000 XXX XXXX |

Our Lady of Victory School
Elementary: CatholicBoyne Public School
Elementary: PublicSt. Benedict Elementary Catholic School
Elementary: CatholicOur Lady of Fatima Catholic Elementary School
Elementary: CatholicAnne J. MacArthur Public School
Elementary: PublicP. L. Robertson Public School
Elementary: PublicE C Drury/Trillium Demonstration School
Secondary: ProvincialErnest C Drury School for the Deaf
Secondary: ProvincialGary Allan High School - Milton
Secondary: PublicMilton District High School
Secondary: PublicJean Vanier Catholic Secondary School
Secondary: CatholicCraig Kielburger Secondary School
Secondary: Public- 2 bath
- 3 bed
466 Woodlawn Crescent, Milton, Ontario • L9T 4T5 • 1024 - BM Bronte Meadows
- 4 bath
- 3 bed
- 2000 sqft
343 Giddings Crescent, Milton, Ontario • L9T 7A4 • 1036 - SC Scott




