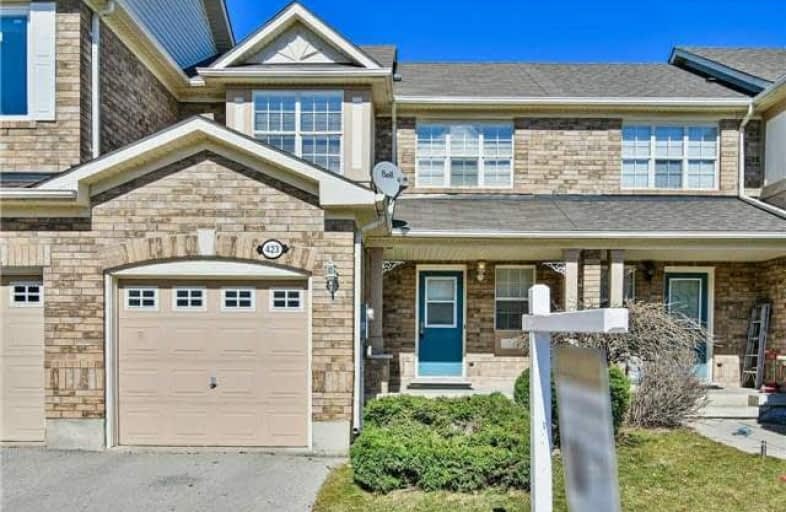Sold on Apr 03, 2018
Note: Property is not currently for sale or for rent.

-
Type: Att/Row/Twnhouse
-
Style: 2-Storey
-
Size: 1100 sqft
-
Lot Size: 23 x 80.38 Feet
-
Age: 16-30 years
-
Taxes: $2,612 per year
-
Days on Site: 6 Days
-
Added: Sep 07, 2019 (6 days on market)
-
Updated:
-
Last Checked: 2 months ago
-
MLS®#: W4079868
-
Listed By: Century 21 dreams inc., brokerage
This Is A Nicely Updated Mattamy All Brick 'Brennan' Townhouse On A Quiet Kid-Friendly Street In The Hawthorne Village. Beautiful Neutral Colour Through Out The Home. Brand New Carpet On Stairs And 2nd Floor. King Sized M/Bedroom With Walk-In Closet. Garage Entry To The House. Quick Access To James Snow/401. Walk To Park And Shops. Great Home For First Time Buyers. This House Definitely Shows Well!!
Extras
**Interboard Listing: Oakville, Milton And District R.E Assoc.*
Property Details
Facts for 423 Bundy Drive, Milton
Status
Days on Market: 6
Last Status: Sold
Sold Date: Apr 03, 2018
Closed Date: May 28, 2018
Expiry Date: Jul 27, 2018
Sold Price: $580,000
Unavailable Date: Apr 03, 2018
Input Date: Mar 28, 2018
Property
Status: Sale
Property Type: Att/Row/Twnhouse
Style: 2-Storey
Size (sq ft): 1100
Age: 16-30
Area: Milton
Community: Clarke
Availability Date: 30-60
Assessment Amount: $363,000
Assessment Year: 2018
Inside
Bedrooms: 3
Bathrooms: 3
Kitchens: 1
Rooms: 5
Den/Family Room: No
Air Conditioning: Central Air
Fireplace: Yes
Washrooms: 3
Building
Basement: Unfinished
Heat Type: Forced Air
Heat Source: Gas
Exterior: Brick
Water Supply: Municipal
Special Designation: Unknown
Parking
Driveway: Private
Garage Spaces: 1
Garage Type: Attached
Covered Parking Spaces: 1
Total Parking Spaces: 2
Fees
Tax Year: 2018
Tax Legal Description: Pt Blk 196, Plan 20M789, Pts 8&9 20R 14398, T/W Ea
Taxes: $2,612
Highlights
Feature: Hospital
Feature: Library
Feature: Park
Feature: Public Transit
Feature: Rec Centre
Feature: School
Land
Cross Street: Derry Rd / Trudeau
Municipality District: Milton
Fronting On: East
Parcel Number: 250750878
Pool: None
Sewer: Sewers
Lot Depth: 80.38 Feet
Lot Frontage: 23 Feet
Rooms
Room details for 423 Bundy Drive, Milton
| Type | Dimensions | Description |
|---|---|---|
| Living Main | 3.38 x 6.71 | L-Shaped Room |
| Master 2nd | 2.92 x 4.17 | |
| Br 2nd | 2.67 x 2.49 | |
| Br 2nd | 2.84 x 2.64 |
| XXXXXXXX | XXX XX, XXXX |
XXXX XXX XXXX |
$XXX,XXX |
| XXX XX, XXXX |
XXXXXX XXX XXXX |
$XXX,XXX |
| XXXXXXXX XXXX | XXX XX, XXXX | $580,000 XXX XXXX |
| XXXXXXXX XXXXXX | XXX XX, XXXX | $574,999 XXX XXXX |

St Peters School
Elementary: CatholicGuardian Angels Catholic Elementary School
Elementary: CatholicSt. Anthony of Padua Catholic Elementary School
Elementary: CatholicIrma Coulson Elementary Public School
Elementary: PublicBruce Trail Public School
Elementary: PublicHawthorne Village Public School
Elementary: PublicE C Drury/Trillium Demonstration School
Secondary: ProvincialErnest C Drury School for the Deaf
Secondary: ProvincialGary Allan High School - Milton
Secondary: PublicMilton District High School
Secondary: PublicBishop Paul Francis Reding Secondary School
Secondary: CatholicCraig Kielburger Secondary School
Secondary: Public

