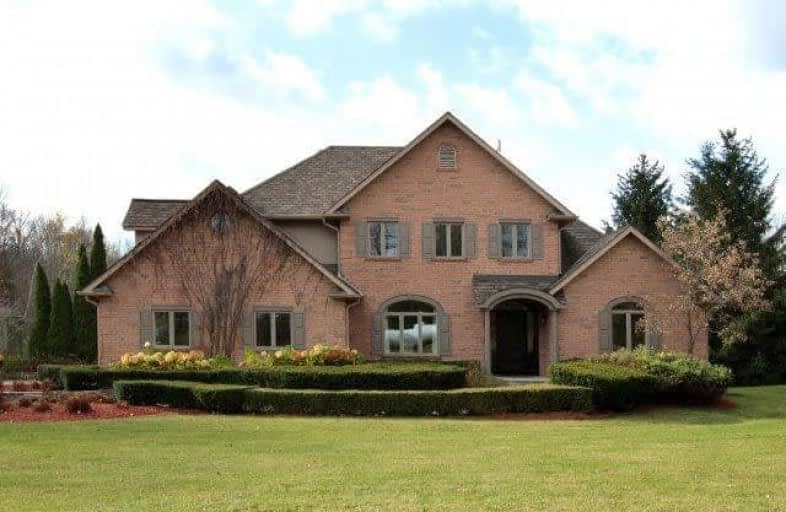Sold on Feb 09, 2018
Note: Property is not currently for sale or for rent.

-
Type: Detached
-
Style: 2-Storey
-
Size: 3000 sqft
-
Lot Size: 219.82 x 596.11 Feet
-
Age: 16-30 years
-
Taxes: $6,408 per year
-
Days on Site: 100 Days
-
Added: Sep 07, 2019 (3 months on market)
-
Updated:
-
Last Checked: 2 months ago
-
MLS®#: W3971385
-
Listed By: Royal lepage real estate services ltd., brokerage
Custom Built Nr 5000 Sf Finished Living Area; Hundreds Of Thousands In Upgrades; Private Forested 3 Acres W/Sunny West Exposure; Oversized Gourmet Kit W/Quartz Counters,S/S B/I Appl's, Induction Stove/Oven, B/I Convection Miele Steam Oven, B/I Micro, Espresso/Coffee Maker; $15,000 Auto Generator System; Pond W/Koi/Goldfish; Fenced Ingrnd Pool W/Hot Tub & Fin Pool Cabana; 29th Ownership Of Adjoining 90 Acres W/Walk/Ski Trails + Motorized Vehicles Prohibited
Extras
S/S Fridge, B/I Induction Stove/Oven, B/I Miele Micro, B/I Miele Steam/Convection Oven, Miele S/S B/I Dw, B/I Espresso/Coffee Maker, Agdo, Ingrnd Heated Pool + Related Equip, All Elf's, All Ceiling Fans, Auto Generator System, Humidifier.
Property Details
Facts for 4230 Ennisclare Drive, Milton
Status
Days on Market: 100
Last Status: Sold
Sold Date: Feb 09, 2018
Closed Date: Apr 16, 2018
Expiry Date: Feb 28, 2018
Sold Price: $1,450,000
Unavailable Date: Feb 09, 2018
Input Date: Nov 01, 2017
Property
Status: Sale
Property Type: Detached
Style: 2-Storey
Size (sq ft): 3000
Age: 16-30
Area: Milton
Community: Nassagaweya
Availability Date: 90 Days Tba
Assessment Amount: $1,011,000
Assessment Year: 2016
Inside
Bedrooms: 4
Bedrooms Plus: 1
Bathrooms: 4
Kitchens: 1
Rooms: 8
Den/Family Room: Yes
Air Conditioning: Central Air
Fireplace: Yes
Laundry Level: Main
Central Vacuum: N
Washrooms: 4
Utilities
Electricity: Yes
Gas: No
Cable: No
Telephone: Yes
Building
Basement: Finished
Heat Type: Forced Air
Heat Source: Propane
Exterior: Brick
Exterior: Wood
Elevator: N
UFFI: No
Energy Certificate: N
Green Verification Status: N
Water Supply Type: Drilled Well
Water Supply: Well
Special Designation: Unknown
Other Structures: Garden Shed
Parking
Driveway: Private
Garage Spaces: 2
Garage Type: Built-In
Covered Parking Spaces: 6
Total Parking Spaces: 8
Fees
Tax Year: 2017
Tax Legal Description: Plan M506 Lot 2 1/29 Int Blks 15, 16, 17,18**
Taxes: $6,408
Highlights
Feature: Cul De Sac
Feature: Grnbelt/Conserv
Feature: Lake/Pond
Feature: School Bus Route
Feature: Skiing
Feature: Wooded/Treed
Land
Cross Street: 4th Line/20th Sr Bro
Municipality District: Milton
Fronting On: West
Parcel Number: 249860060
Pool: Inground
Sewer: Septic
Lot Depth: 596.11 Feet
Lot Frontage: 219.82 Feet
Lot Irregularities: 3.01 Acres Regular Re
Acres: 2-4.99
Zoning: Rv
Waterfront: None
Additional Media
- Virtual Tour: http://boldimaging.com/property/3159/unbranded/slideshow
Rooms
Room details for 4230 Ennisclare Drive, Milton
| Type | Dimensions | Description |
|---|---|---|
| Family Ground | 5.49 x 7.24 | Vaulted Ceiling, Brick Fireplace, Hardwood Floor |
| Dining Ground | 4.27 x 4.32 | Hardwood Floor, Formal Rm, Crown Moulding |
| Kitchen Ground | 6.09 x 4.93 | Stainless Steel Appl, W/O To Deck, Renovated |
| Master Ground | 4.22 x 4.93 | Hardwood Floor, 5 Pc Ensuite, W/I Closet |
| Laundry Ground | 2.13 x 2.64 | Access To Garage, Porcelain Floor, W/O To Yard |
| 2nd Br 2nd | 3.76 x 4.57 | W/I Closet, Broadloom, Vaulted Ceiling |
| 3rd Br 2nd | 4.14 x 4.37 | Broadloom, Double Closet, O/Looks Pool |
| 4th Br 2nd | 4.88 x 5.28 | W/I Closet, Broadloom, Ceiling Fan |
| Rec Lower | 5.89 x 8.23 | Broadloom, Fireplace Insert, B/I Bookcase |
| 5th Br Lower | 3.41 x 3.96 | 3 Pc Ensuite, Broadloom, W/I Closet |
| Study Lower | 4.50 x 6.10 | Broadloom, Pot Lights |
| Exercise Lower | 4.32 x 6.05 | Pot Lights |
| XXXXXXXX | XXX XX, XXXX |
XXXX XXX XXXX |
$X,XXX,XXX |
| XXX XX, XXXX |
XXXXXX XXX XXXX |
$X,XXX,XXX |
| XXXXXXXX XXXX | XXX XX, XXXX | $1,450,000 XXX XXXX |
| XXXXXXXX XXXXXX | XXX XX, XXXX | $1,499,000 XXX XXXX |

Ecole Harris Mill Public School
Elementary: PublicRobert Little Public School
Elementary: PublicRockwood Centennial Public School
Elementary: PublicBrookville Public School
Elementary: PublicSt Joseph's School
Elementary: CatholicMcKenzie-Smith Bennett
Elementary: PublicDay School -Wellington Centre For ContEd
Secondary: PublicGary Allan High School - Halton Hills
Secondary: PublicActon District High School
Secondary: PublicBishop Macdonell Catholic Secondary School
Secondary: CatholicSt James Catholic School
Secondary: CatholicGeorgetown District High School
Secondary: Public

