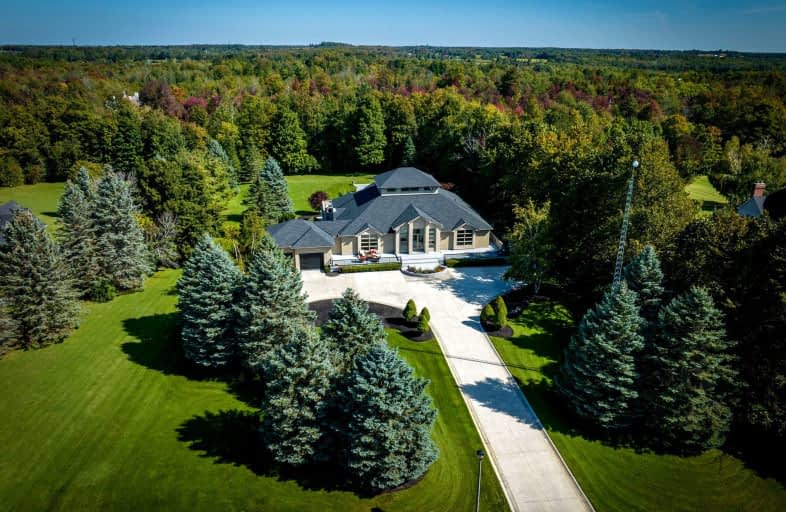Car-Dependent
- Almost all errands require a car.
No Nearby Transit
- Almost all errands require a car.
Somewhat Bikeable
- Most errands require a car.

Ecole Harris Mill Public School
Elementary: PublicRobert Little Public School
Elementary: PublicRockwood Centennial Public School
Elementary: PublicBrookville Public School
Elementary: PublicSt Joseph's School
Elementary: CatholicMcKenzie-Smith Bennett
Elementary: PublicDay School -Wellington Centre For ContEd
Secondary: PublicGary Allan High School - Halton Hills
Secondary: PublicActon District High School
Secondary: PublicBishop Macdonell Catholic Secondary School
Secondary: CatholicSt James Catholic School
Secondary: CatholicGeorgetown District High School
Secondary: Public-
The Red Harp Pub
137 Mill Street E, Acton, ON L7J 1H9 7.26km -
The Mill Street Crossing Pub & Rest
137 Mill Street E, Acton, ON L7J 1H9 7.26km -
Tanners Restaurant & Catering
40 Eastern Avenue, Acton, ON L7J 2E5 7.26km
-
Acton Pizza & Family Coffee Shop
8 Main Street N, Acton, ON L7J 1W1 6.75km -
Zapa Projects
17 Mill Street E, Acton, ON L7J 1G8 6.83km -
Starlight Cafe
35 Mill Street E, Acton, ON L7J 1H1 6.9km
-
GoodLife Fitness
101 Clair Road E, Guelph, ON N1L 1G6 12.47km -
Orangetheory Fitness Guelph
84 Clair Road E, Guelph, ON N1N 1M7 12.55km -
Hot Shot Fitness
199 Victoria Road S, Unit C1, Guelph, ON N1E 6T9 13.19km
-
Zehrs
160 Kortright Road W, Guelph, ON N1G 4W2 14.16km -
Royal City Pharmacy Ida
84 Gordon Street, Guelph, ON N1H 4H6 14.99km -
Shoppers Drug Mart
375 Eramosa Road, Guelph, ON N1E 2N1 15.03km
-
Chow Hounds Eatery
6834 Highway 7, Acton, ON L7J 2L7 6.66km -
Papa's Pizza
9 Mill Street W, Acton, ON L7J 1G3 6.72km -
Acton Pizza & Family Coffee Shop
8 Main Street N, Acton, ON L7J 1W1 6.75km
-
Stone Road Mall
435 Stone Road W, Guelph, ON N1G 2X6 15.31km -
Halton Hills Shopping Centre
235 Guelph Street, Halton Hills, ON L7G 4A8 15.98km -
SmartCentres Milton
1280 Steeles Avenue E, Milton, ON L9T 6P1 15.88km
-
MacMillan's
6834 Highway 7 W, Acton, ON L7J 2L7 6.64km -
Big Bear Food Mart
235 Starwood Drive, Guelph, ON N1E 7M5 12.87km -
Ethnic Supermarket
234 Victoria Road S, Guelph, ON N1E 5R1 13.02km
-
Royal City Brewing
199 Victoria Road, Guelph, ON N1E 13.28km -
LCBO
615 Scottsdale Drive, Guelph, ON N1G 3P4 15.6km -
LCBO
830 Main St E, Milton, ON L9T 0J4 16.43km
-
Brooks Heating & Air
55 Sinclair Avenue, Unit 4, Georgetown, ON L7G 4X4 16.2km -
Peel Heating & Air Conditioning
3615 Laird Road, Units 19-20, Mississauga, ON L5L 5Z8 29.44km -
Metro West Gas & Appliance Installation
Mississauga, ON L4T 0A4 36.43km
-
Mustang Drive In
5012 Jones Baseline, Eden Mills, ON N0B 1P0 9.42km -
Pergola Commons Cinema
85 Clair Road E, Guelph, ON N1L 0J7 12.51km -
Milton Players Theatre Group
295 Alliance Road, Milton, ON L9T 4W8 14.53km
-
Halton Hills Public Library
9 Church Street, Georgetown, ON L7G 2A3 13.98km -
Guelph Public Library
100 Norfolk Street, Guelph, ON N1H 4J6 15.61km -
Milton Public Library
1010 Main Street E, Milton, ON L9T 6P7 16.54km
-
Georgetown Hospital
1 Princess Anne Drive, Georgetown, ON L7G 2B8 13.28km -
Guelph General Hospital
115 Delhi Street, Guelph, ON N1E 4J4 15.51km -
Milton District Hospital
725 Bronte Street S, Milton, ON L9T 9K1 17.59km



