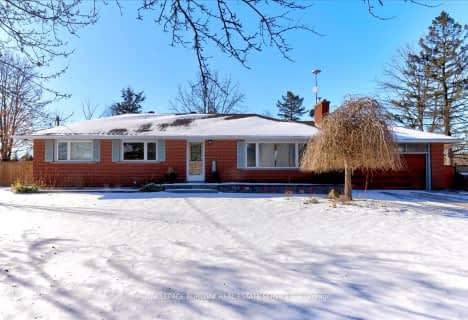Sold on Mar 11, 2020
Note: Property is not currently for sale or for rent.

-
Type: Detached
-
Style: 2-Storey
-
Lot Size: 350.52 x 1634.62 Feet
-
Age: No Data
-
Taxes: $3,290 per year
-
Days on Site: 19 Days
-
Added: Feb 22, 2020 (2 weeks on market)
-
Updated:
-
Last Checked: 3 months ago
-
MLS®#: O4699272
-
Listed By: Royal lepage meadowtowne realty inc., brokerage
Converted Omdreb Listing(30792434)*Comments May Be Truncated.*Your Country Property Search Is Over. Proudly Set On A Hill With Great Views From Every Window, This 3 Bedroom Home Has Been Well Maintained And Updated. It Has Something For The Whole Family. Mom Will Love The Lavish Ensuite. Dad Will Be Amazed At The Dream 32X56 Heated Workshop. Kids Will Spend Hours Exploring Just Under 10 Acres. There Is A Barn For Animals, A Pond To Fish Or Skate, Trees To Cli
Extras
Mb And Build A Fort, Even A Fire Pit To Roast Marshmallows. Properties Like This Don't Come Available Often. Bring Your Family And See It For Yourself.
Property Details
Facts for 4239 20 Side Road, Milton
Status
Days on Market: 19
Last Status: Sold
Sold Date: Mar 11, 2020
Closed Date: Apr 03, 2020
Expiry Date: Aug 21, 2020
Sold Price: $1,345,000
Unavailable Date: Mar 11, 2020
Input Date: Feb 22, 2020
Prior LSC: Sold
Property
Status: Sale
Property Type: Detached
Style: 2-Storey
Area: Milton
Community: Nassagaweya
Availability Date: Flexible
Assessment Amount: $708,000
Assessment Year: 2016
Inside
Bedrooms: 3
Bathrooms: 3
Kitchens: 1
Rooms: 12
Den/Family Room: Yes
Air Conditioning: Central Air
Fireplace: Yes
Washrooms: 3
Utilities
Utilities Included: N
Building
Basement: Unfinished
Basement 2: Full
Heat Source: Electric
Exterior: Alum Siding
Exterior: Brick Front
Water Supply Type: Drilled Well
Water Supply: Well
Physically Handicapped-Equipped: N
Other Structures: Workshop
Parking
Driveway: Private
Parking Included: No
Garage Spaces: 2
Garage Type: Attached
Total Parking Spaces: 12
Fees
Tax Year: 2019
Central A/C Included: No
Common Elements Included: No
Heating Included: No
Hydro Included: No
Water Included: No
Tax Legal Description: Pt Lt 21 Concession 5 Nassagaweya As In 761 282; S
Taxes: $3,290
Highlights
Feature: Golf
Feature: Grnbelt/Conserv
Feature: Major Highway
Feature: Part Cleared
Land
Cross Street: 401 West To Guelph L
Municipality District: Milton
Fronting On: North
Parcel Number: 249860113
Pool: None
Sewer: Septic
Lot Depth: 1634.62 Feet
Lot Frontage: 350.52 Feet
Lot Irregularities: Yes - Rectangular
Acres: 5-9.99
Zoning: Rural Residentia
Rooms
Room details for 4239 20 Side Road, Milton
| Type | Dimensions | Description |
|---|---|---|
| Kitchen Main | 3.43 x 3.45 | |
| Living Main | 3.48 x 5.92 | |
| Dinning Main | 3.45 x 3.66 | |
| Family Main | 6.45 x 6.50 | |
| Laundry Main | 2.13 x 2.59 | |
| Foyer Main | 2.26 x 2.54 | |
| Master 2nd | 3.20 x 4.93 | |
| Br 2nd | 4.11 x 3.00 | |
| Br 2nd | 3.48 x 3.00 | |
| Bathroom Main | - | 2 Pc Bath |
| Bathroom 2nd | - | 3 Pc Bath |
| Bathroom 2nd | - | 4 Pc Bath |
| XXXXXXXX | XXX XX, XXXX |
XXXX XXX XXXX |
$X,XXX,XXX |
| XXX XX, XXXX |
XXXXXX XXX XXXX |
$X,XXX,XXX | |
| XXXXXXXX | XXX XX, XXXX |
XXXX XXX XXXX |
$X,XXX,XXX |
| XXX XX, XXXX |
XXXXXX XXX XXXX |
$X,XXX,XXX | |
| XXXXXXXX | XXX XX, XXXX |
XXXXXXXX XXX XXXX |
|
| XXX XX, XXXX |
XXXXXX XXX XXXX |
$X,XXX,XXX |
| XXXXXXXX XXXX | XXX XX, XXXX | $1,345,000 XXX XXXX |
| XXXXXXXX XXXXXX | XXX XX, XXXX | $1,350,000 XXX XXXX |
| XXXXXXXX XXXX | XXX XX, XXXX | $1,345,000 XXX XXXX |
| XXXXXXXX XXXXXX | XXX XX, XXXX | $1,350,000 XXX XXXX |
| XXXXXXXX XXXXXXXX | XXX XX, XXXX | XXX XXXX |
| XXXXXXXX XXXXXX | XXX XX, XXXX | $1,395,000 XXX XXXX |

Limehouse Public School
Elementary: PublicEcole Harris Mill Public School
Elementary: PublicRobert Little Public School
Elementary: PublicBrookville Public School
Elementary: PublicSt Joseph's School
Elementary: CatholicMcKenzie-Smith Bennett
Elementary: PublicDay School -Wellington Centre For ContEd
Secondary: PublicGary Allan High School - Halton Hills
Secondary: PublicActon District High School
Secondary: PublicBishop Macdonell Catholic Secondary School
Secondary: CatholicChrist the King Catholic Secondary School
Secondary: CatholicGeorgetown District High School
Secondary: Public- 2 bath
- 3 bed
- 1100 sqft
11720 Guelph Line, Milton, Ontario • L0P 1B0 • Brookville

