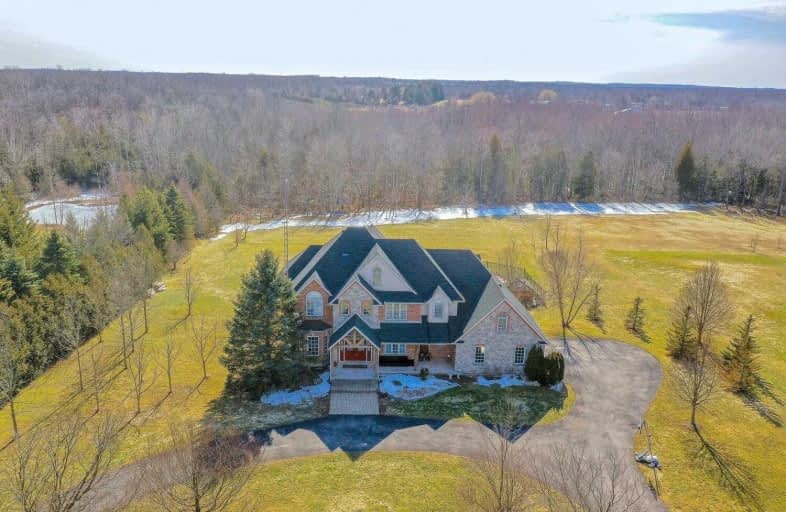Sold on Mar 28, 2021
Note: Property is not currently for sale or for rent.

-
Type: Detached
-
Style: 3-Storey
-
Size: 3500 sqft
-
Lot Size: 210.83 x 576.57 Feet
-
Age: 16-30 years
-
Taxes: $8,082 per year
-
Days on Site: 6 Days
-
Added: Mar 22, 2021 (6 days on market)
-
Updated:
-
Last Checked: 3 months ago
-
MLS®#: W5166115
-
Listed By: Royal lepage real estate services loretta phinney, brokerage
Beautiful Estate Property In Milton's Ennisclare Woods W Inground Pool, Composite Deck & Lots Of Recreational Space. Full Walkout Lower Lvl & 3rd Story Loft. Coffered/Crowned Ceilings In Living & Dining Rm, Centre Island Kitchen W Built-In Appls, Desk Area & Open To 18Ft Cathedral Ceilings In Family Rm W Fireplace. Walkout To Composite Decking. Main Flr Office/Den & Laundry/Mudroom W Entrance Off Front Porch.Generous Bedroom Sizes W Walk-In & Double Closets
Extras
Renovated Powder Rm And Main Bath. Newer Laundry Pair. Geothermal Heating W Propane Heating For Pool Heater Etc. Great Appeal And Paved Circular Drive. Pool Equipment, Dishwasher, Washer & Dryer, Fridge, Stove
Property Details
Facts for 4240 Ennisclare Drive, Milton
Status
Days on Market: 6
Last Status: Sold
Sold Date: Mar 28, 2021
Closed Date: Jun 30, 2021
Expiry Date: Jun 25, 2021
Sold Price: $2,410,000
Unavailable Date: Mar 28, 2021
Input Date: Mar 24, 2021
Prior LSC: Listing with no contract changes
Property
Status: Sale
Property Type: Detached
Style: 3-Storey
Size (sq ft): 3500
Age: 16-30
Area: Milton
Community: Nassagaweya
Availability Date: Flexible
Inside
Bedrooms: 5
Bedrooms Plus: 1
Bathrooms: 4
Kitchens: 1
Rooms: 13
Den/Family Room: Yes
Air Conditioning: Central Air
Fireplace: Yes
Washrooms: 4
Building
Basement: Fin W/O
Basement 2: Full
Heat Type: Forced Air
Heat Source: Grnd Srce
Exterior: Brick
Exterior: Stone
Water Supply: Well
Special Designation: Unknown
Parking
Driveway: Circular
Garage Spaces: 2
Garage Type: Attached
Covered Parking Spaces: 10
Total Parking Spaces: 12
Fees
Tax Year: 2020
Tax Legal Description: Pcl 3-1, Sec 20M506 ; Lt 3, Pl 20M506 ; S/T *
Taxes: $8,082
Highlights
Feature: Wooded/Treed
Land
Cross Street: Fourth Line Nassagaw
Municipality District: Milton
Fronting On: West
Pool: Inground
Sewer: Septic
Lot Depth: 576.57 Feet
Lot Frontage: 210.83 Feet
Acres: 2-4.99
Additional Media
- Virtual Tour: https://tours.jmacphotography.ca/1797714?idx=1
Rooms
Room details for 4240 Ennisclare Drive, Milton
| Type | Dimensions | Description |
|---|---|---|
| Living Main | 3.51 x 4.57 | Bay Window, Hardwood Floor, Crown Moulding |
| Dining Main | 3.81 x 4.04 | French Doors, Hardwood Floor, Crown Moulding |
| Kitchen Main | 4.32 x 4.95 | Centre Island, Stainless Steel Appl, W/O To Pool |
| Family Main | 5.64 x 5.84 | Gas Fireplace, Vaulted Ceiling, W/O To Pool |
| Sitting Main | 3.33 x 5.13 | French Doors, Pot Lights, Hardwood Floor |
| Master 2nd | 5.99 x 6.12 | 5 Pc Ensuite, W/I Closet, French Doors |
| Br 2nd | 3.38 x 5.23 | Broadloom, Closet, Ceiling Fan |
| Br 2nd | 3.18 x 5.33 | Broadloom, W/I Closet, Picture Window |
| Br 2nd | 3.33 x 4.70 | Semi Ensuite, Closet, Ceiling Fan |
| Br 3rd | 3.78 x 8.74 | Vaulted Ceiling, Window, O/Looks Backyard |
| Rec Lower | 4.34 x 6.50 | Fireplace, Closet, W/O To Yard |
| Br Lower | 3.48 x 5.13 | Window, Ceramic Floor, 3 Pc Bath |
| XXXXXXXX | XXX XX, XXXX |
XXXX XXX XXXX |
$X,XXX,XXX |
| XXX XX, XXXX |
XXXXXX XXX XXXX |
$X,XXX,XXX |
| XXXXXXXX XXXX | XXX XX, XXXX | $2,410,000 XXX XXXX |
| XXXXXXXX XXXXXX | XXX XX, XXXX | $1,799,990 XXX XXXX |

Ecole Harris Mill Public School
Elementary: PublicRobert Little Public School
Elementary: PublicRockwood Centennial Public School
Elementary: PublicBrookville Public School
Elementary: PublicSt Joseph's School
Elementary: CatholicMcKenzie-Smith Bennett
Elementary: PublicDay School -Wellington Centre For ContEd
Secondary: PublicGary Allan High School - Halton Hills
Secondary: PublicActon District High School
Secondary: PublicBishop Macdonell Catholic Secondary School
Secondary: CatholicSt James Catholic School
Secondary: CatholicGeorgetown District High School
Secondary: Public

