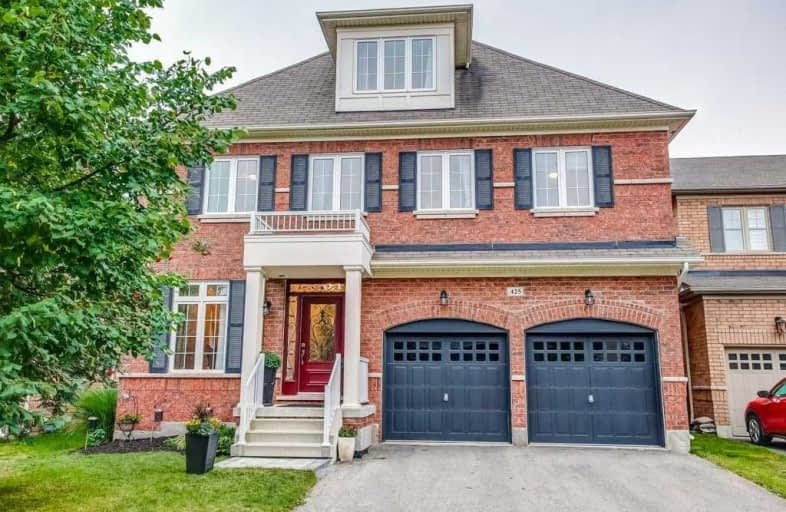Sold on Sep 12, 2020
Note: Property is not currently for sale or for rent.

-
Type: Detached
-
Style: 2 1/2 Storey
-
Size: 3000 sqft
-
Lot Size: 40 x 88 Feet
-
Age: 16-30 years
-
Taxes: $5,035 per year
-
Days on Site: 2 Days
-
Added: Sep 10, 2020 (2 days on market)
-
Updated:
-
Last Checked: 3 months ago
-
MLS®#: W4906207
-
Listed By: Royal lepage burloak real estate services, brokerage
3326 Sq Feet, Extensively Upgraded, 5 Bed 3.5 Bath Arista Built In Popular Scott. Timeless, Stunning Finishes Including Hickory Hardwood, Custom Solid Walnut Kitchen W/ Pot Drawers, Granite. High End Appliances Incl A 36" Gas Viking Range & Fridge. Imported Chandeliers To Wow! Main Fl Laundry W/ Custom Birds Eye Maple Cab. 2nd Fl Has Spacious Beds, Master Has Custom Closet, Impressive Glass Shower/Tub. Bonus 3rd Floor Retreat W/ Full Bath. Premium Lot.
Extras
36" Viking Gas Range, Viking Fridge, Dishwasher, Bar Fridge, Washer, Dryer, All Electrical Light Fixtures, Window Coverings, Hot Tub, -Additional Rooms In Supplement
Property Details
Facts for 425 Baylis Court, Milton
Status
Days on Market: 2
Last Status: Sold
Sold Date: Sep 12, 2020
Closed Date: Oct 23, 2020
Expiry Date: Nov 14, 2020
Sold Price: $1,380,000
Unavailable Date: Sep 12, 2020
Input Date: Sep 10, 2020
Prior LSC: Listing with no contract changes
Property
Status: Sale
Property Type: Detached
Style: 2 1/2 Storey
Size (sq ft): 3000
Age: 16-30
Area: Milton
Community: Scott
Availability Date: 60 Days
Assessment Amount: $753,000
Assessment Year: 2016
Inside
Bedrooms: 5
Bathrooms: 4
Kitchens: 1
Rooms: 11
Den/Family Room: Yes
Air Conditioning: Central Air
Fireplace: Yes
Washrooms: 4
Building
Basement: Part Fin
Basement 2: W/O
Heat Type: Forced Air
Heat Source: Gas
Exterior: Board/Batten
Exterior: Brick
Water Supply: Municipal
Special Designation: Unknown
Parking
Driveway: Pvt Double
Garage Spaces: 2
Garage Type: Attached
Covered Parking Spaces: 2
Total Parking Spaces: 4
Fees
Tax Year: 2020
Tax Legal Description: Lot 57, Plan 20M1022, Milton. S/T (See Supplement)
Taxes: $5,035
Land
Cross Street: Derry Road And Scott
Municipality District: Milton
Fronting On: East
Parcel Number: 249620983
Pool: None
Sewer: Sewers
Lot Depth: 88 Feet
Lot Frontage: 40 Feet
Lot Irregularities: 40' X 88' X 58' X 11
Additional Media
- Virtual Tour: https://unbranded.youriguide.com/425_baylis_ct_milton_on
Rooms
Room details for 425 Baylis Court, Milton
| Type | Dimensions | Description |
|---|---|---|
| Dining Main | 5.49 x 4.88 | |
| Kitchen Main | 3.96 x 3.96 | |
| Breakfast Main | 3.35 x 3.66 | |
| Family Main | 4.88 x 4.57 | |
| Laundry Main | - | |
| Bathroom Main | - | 2 Pc Bath |
| Master 2nd | 3.51 x 5.40 | |
| Library 2nd | 1.73 x 4.06 | |
| Bathroom 2nd | - | 5 Pc Ensuite |
| 2nd Br 2nd | 4.37 x 3.30 | |
| 3rd Br 2nd | 3.76 x 3.30 | |
| 4th Br 2nd | 4.22 x 3.35 |
| XXXXXXXX | XXX XX, XXXX |
XXXX XXX XXXX |
$X,XXX,XXX |
| XXX XX, XXXX |
XXXXXX XXX XXXX |
$X,XXX,XXX | |
| XXXXXXXX | XXX XX, XXXX |
XXXXXXXX XXX XXXX |
|
| XXX XX, XXXX |
XXXXXX XXX XXXX |
$X,XXX,XXX | |
| XXXXXXXX | XXX XX, XXXX |
XXXXXXX XXX XXXX |
|
| XXX XX, XXXX |
XXXXXX XXX XXXX |
$X,XXX,XXX |
| XXXXXXXX XXXX | XXX XX, XXXX | $1,380,000 XXX XXXX |
| XXXXXXXX XXXXXX | XXX XX, XXXX | $1,279,900 XXX XXXX |
| XXXXXXXX XXXXXXXX | XXX XX, XXXX | XXX XXXX |
| XXXXXXXX XXXXXX | XXX XX, XXXX | $1,249,900 XXX XXXX |
| XXXXXXXX XXXXXXX | XXX XX, XXXX | XXX XXXX |
| XXXXXXXX XXXXXX | XXX XX, XXXX | $1,295,000 XXX XXXX |

J M Denyes Public School
Elementary: PublicLumen Christi Catholic Elementary School Elementary School
Elementary: CatholicSt. Benedict Elementary Catholic School
Elementary: CatholicQueen of Heaven Elementary Catholic School
Elementary: CatholicP. L. Robertson Public School
Elementary: PublicEscarpment View Public School
Elementary: PublicE C Drury/Trillium Demonstration School
Secondary: ProvincialErnest C Drury School for the Deaf
Secondary: ProvincialGary Allan High School - Milton
Secondary: PublicMilton District High School
Secondary: PublicJean Vanier Catholic Secondary School
Secondary: CatholicBishop Paul Francis Reding Secondary School
Secondary: Catholic- 5 bath
- 5 bed
- 2500 sqft
461 Boyd Lane, Milton, Ontario • L9T 2X5 • 1039 - MI Rural Milton



