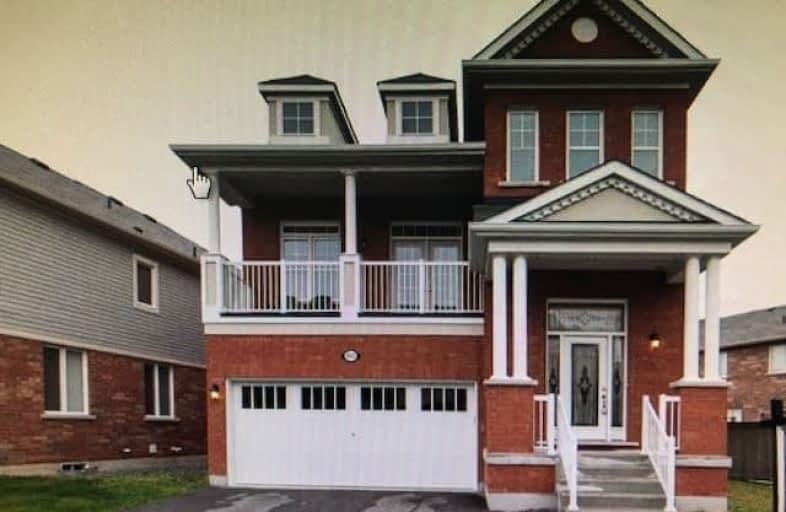Inactive on Mar 15, 2018
Note: Property is not currently for sale or for rent.

-
Type: Detached
-
Style: 2-Storey
-
Size: 2500 sqft
-
Lease Term: 1 Year
-
Possession: Immed
-
All Inclusive: N
-
Lot Size: 68.37 x 119.05 Feet
-
Age: 0-5 years
-
Days on Site: 78 Days
-
Added: Sep 07, 2019 (2 months on market)
-
Updated:
-
Last Checked: 3 months ago
-
MLS®#: W4011517
-
Listed By: Royal lepage exceptional real estate services, brokerage
2 Years New Mattamy Detached Home, Ideal Location. U/G Front Door W/ Glass Wrought Iron Insert Welcome You To 2 Stprey Foyer. Dark Hardwood Floors & Stairs. 9Ft Ceilings. Chef's Kitchen W/ Large Centre Island, Upgraded S/S Samsung Fridge & Dishwasher, Ge Gas Stove. Family Room W/ Cathedral Ceilings & W/O To Terrace- Like Balcony. Upper Floor Offers 4 Spacious Bedrooms, 2 Linen Closets, Upgraded Bathtub Doors In Baths.
Extras
Double Doors To Master Retreat W/ His & Hers Walk-In Closets & Ensuite Bath. 12 Ft Ceilings In Basement W/ Look Out Windows, R/I Bath & Lots Of Storage Space Unobstructed View From Private Backyard W Bbq Deck.
Property Details
Facts for 425 Powadiuk Place, Milton
Status
Days on Market: 78
Last Status: Expired
Sold Date: Jun 17, 2025
Closed Date: Nov 30, -0001
Expiry Date: Mar 15, 2018
Unavailable Date: Mar 15, 2018
Input Date: Dec 27, 2017
Prior LSC: Listing with no contract changes
Property
Status: Lease
Property Type: Detached
Style: 2-Storey
Size (sq ft): 2500
Age: 0-5
Area: Milton
Community: Clarke
Availability Date: Immed
Inside
Bedrooms: 4
Bathrooms: 3
Kitchens: 1
Rooms: 9
Den/Family Room: Yes
Air Conditioning: Central Air
Fireplace: No
Laundry: Ensuite
Washrooms: 3
Utilities
Utilities Included: N
Electricity: Yes
Gas: Yes
Cable: Yes
Telephone: Yes
Building
Basement: Full
Heat Type: Forced Air
Heat Source: Gas
Exterior: Brick
Exterior: Brick Front
Energy Certificate: Y
Private Entrance: Y
Water Supply: Municipal
Physically Handicapped-Equipped: N
Special Designation: Unknown
Retirement: N
Parking
Driveway: Available
Parking Included: No
Garage Spaces: 2
Garage Type: Attached
Covered Parking Spaces: 2
Total Parking Spaces: 4
Fees
Cable Included: No
Central A/C Included: No
Common Elements Included: No
Heating Included: No
Hydro Included: No
Water Included: No
Highlights
Feature: Fenced Yard
Feature: Hospital
Feature: Library
Feature: Park
Feature: Public Transit
Feature: School
Land
Cross Street: James Snow Parkway/D
Municipality District: Milton
Fronting On: North
Pool: None
Sewer: Sewers
Lot Depth: 119.05 Feet
Lot Frontage: 68.37 Feet
Acres: < .50
Payment Frequency: Monthly
Rooms
Room details for 425 Powadiuk Place, Milton
| Type | Dimensions | Description |
|---|---|---|
| Living | 3.99 x 5.27 | Hardwood Floor, Window, Open Concept |
| Dining | 3.54 x 4.27 | Hardwood Floor, Window, Open Concept |
| Family | 4.27 x 4.57 | Hardwood Floor, Cathedral Ceiling, W/O To Balcony |
| Kitchen | 3.54 x 3.78 | Granite Counter, Custom Backsplash, Stainless Steel Appl |
| Breakfast | 3.05 x 3.78 | Ceramic Floor, Window, W/O To Deck |
| Master | 3.84 x 4.97 | Broadloom, W/I Closet, 4 Pc Ensuite |
| 2nd Br | 3.11 x 3.35 | Broadloom, Window, Double Closet |
| 3rd Br | 3.05 x 3.35 | Broadloom, Window, Double Closet |
| 4th Br | 3.05 x 3.35 | Broadloom, Window, Double Closet |
| XXXXXXXX | XXX XX, XXXX |
XXXXXXXX XXX XXXX |
|
| XXX XX, XXXX |
XXXXXX XXX XXXX |
$X,XXX | |
| XXXXXXXX | XXX XX, XXXX |
XXXX XXX XXXX |
$XXX,XXX |
| XXX XX, XXXX |
XXXXXX XXX XXXX |
$XXX,XXX |
| XXXXXXXX XXXXXXXX | XXX XX, XXXX | XXX XXXX |
| XXXXXXXX XXXXXX | XXX XX, XXXX | $2,550 XXX XXXX |
| XXXXXXXX XXXX | XXX XX, XXXX | $839,500 XXX XXXX |
| XXXXXXXX XXXXXX | XXX XX, XXXX | $855,000 XXX XXXX |

St Peters School
Elementary: CatholicGuardian Angels Catholic Elementary School
Elementary: CatholicSt. Anthony of Padua Catholic Elementary School
Elementary: CatholicIrma Coulson Elementary Public School
Elementary: PublicBruce Trail Public School
Elementary: PublicHawthorne Village Public School
Elementary: PublicE C Drury/Trillium Demonstration School
Secondary: ProvincialErnest C Drury School for the Deaf
Secondary: ProvincialGary Allan High School - Milton
Secondary: PublicMilton District High School
Secondary: PublicBishop Paul Francis Reding Secondary School
Secondary: CatholicCraig Kielburger Secondary School
Secondary: Public

