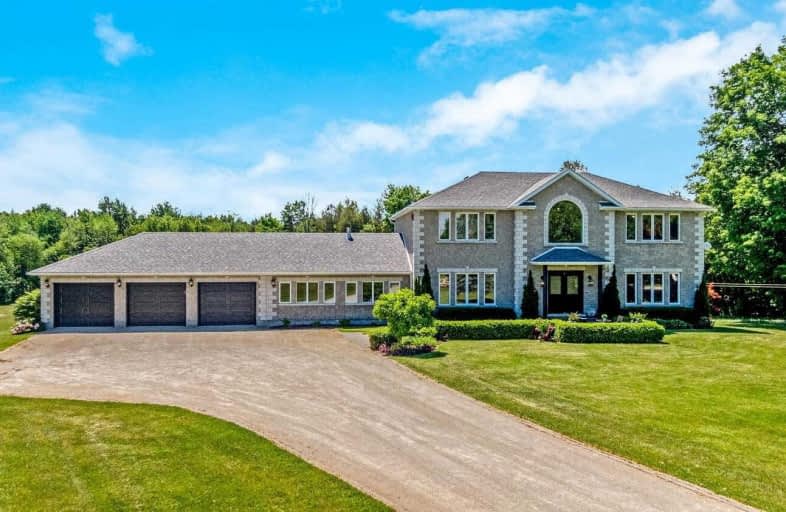Sold on Jun 22, 2021
Note: Property is not currently for sale or for rent.

-
Type: Detached
-
Style: 2-Storey
-
Size: 3500 sqft
-
Lot Size: 213.25 x 541.34 Feet
-
Age: 16-30 years
-
Taxes: $7,406 per year
-
Days on Site: 5 Days
-
Added: Jun 17, 2021 (5 days on market)
-
Updated:
-
Last Checked: 3 months ago
-
MLS®#: W5277939
-
Listed By: Re/max real estate centre inc., brokerage
Up-Scale Country Lifestyle In North Milton Located In The Desirable Ennisclare Woods Community, An Exclusive Enclave Of Prestigious Homes On A Quiet Cul-De-Sac. Includes Deeded 1/29th Interest In Surrounding 90 Acres Of Common Land W/ Forest, Boardwalks And Trails. Well-Appointed Custom 5-Bedroom 3600 Sf Executive Family Home W/ 3-Car Garage And Main Floor Nanny/In-Law Suite W/ Separate Entrance On 2.7 Acres. See Upgrade List. Excellent Schools & Neighbours!
Extras
*** See Attachment To Listing For Complete List.
Property Details
Facts for 4250 Ennisclare Drive, Milton
Status
Days on Market: 5
Last Status: Sold
Sold Date: Jun 22, 2021
Closed Date: Sep 15, 2021
Expiry Date: Nov 30, 2021
Sold Price: $2,200,000
Unavailable Date: Jun 22, 2021
Input Date: Jun 17, 2021
Prior LSC: Sold
Property
Status: Sale
Property Type: Detached
Style: 2-Storey
Size (sq ft): 3500
Age: 16-30
Area: Milton
Community: Nassagaweya
Availability Date: Flexible
Assessment Amount: $1,086,000
Assessment Year: 2021
Inside
Bedrooms: 5
Bathrooms: 4
Kitchens: 1
Kitchens Plus: 1
Rooms: 16
Den/Family Room: Yes
Air Conditioning: Central Air
Fireplace: Yes
Laundry Level: Main
Central Vacuum: Y
Washrooms: 4
Building
Basement: Full
Basement 2: Part Fin
Heat Type: Forced Air
Heat Source: Grnd Srce
Exterior: Brick
Water Supply Type: Drilled Well
Water Supply: Well
Special Designation: Other
Parking
Driveway: Pvt Double
Garage Spaces: 3
Garage Type: Attached
Covered Parking Spaces: 12
Total Parking Spaces: 15
Fees
Tax Year: 2021
Tax Legal Description: Pcl 4-1, Sec 20M506 ; Lt 4, Pl 20M506 ; S/T Right
Taxes: $7,406
Highlights
Feature: Cul De Sac
Feature: Grnbelt/Conserv
Feature: School Bus Route
Feature: Wooded/Treed
Land
Cross Street: Guelph Line/20 Side
Municipality District: Milton
Fronting On: West
Pool: None
Sewer: Septic
Lot Depth: 541.34 Feet
Lot Frontage: 213.25 Feet
Acres: 2-4.99
Zoning: Rural Residentia
Additional Media
- Virtual Tour: https://tours.shutterhouse.ca/1842727?idx=1
Rooms
Room details for 4250 Ennisclare Drive, Milton
| Type | Dimensions | Description |
|---|---|---|
| Foyer Main | 4.78 x 3.67 | Circular Oak Stairs, Tile Floor |
| Living Main | 4.03 x 5.28 | Hardwood Floor, Crown Moulding, Pocket Doors |
| Dining Main | 4.03 x 4.37 | Hardwood Floor, Crown Moulding, O/Looks Backyard |
| Kitchen Main | 4.59 x 5.80 | Pot Lights, Backsplash, B/I Appliances |
| Breakfast Main | 2.65 x 4.01 | O/Looks Backyard |
| Family Main | 4.00 x 5.26 | Hardwood Floor, Crown Moulding, Fireplace |
| 5th Br Main | 3.09 x 3.60 | |
| Living Main | 4.95 x 3.35 | Hardwood Floor, Side Door, Heated Floor |
| 2nd Br 2nd | 3.26 x 5.26 | Hardwood Floor |
| 3rd Br 2nd | 4.04 x 5.20 | Hardwood Floor |
| 4th Br 2nd | 3.99 x 4.14 | Hardwood Floor |
| Master 2nd | 4.06 x 5.73 | Hardwood Floor, Ensuite Bath |
| XXXXXXXX | XXX XX, XXXX |
XXXX XXX XXXX |
$X,XXX,XXX |
| XXX XX, XXXX |
XXXXXX XXX XXXX |
$X,XXX,XXX | |
| XXXXXXXX | XXX XX, XXXX |
XXXXXXX XXX XXXX |
|
| XXX XX, XXXX |
XXXXXX XXX XXXX |
$X,XXX,XXX |
| XXXXXXXX XXXX | XXX XX, XXXX | $2,200,000 XXX XXXX |
| XXXXXXXX XXXXXX | XXX XX, XXXX | $1,999,000 XXX XXXX |
| XXXXXXXX XXXXXXX | XXX XX, XXXX | XXX XXXX |
| XXXXXXXX XXXXXX | XXX XX, XXXX | $1,999,000 XXX XXXX |

Ecole Harris Mill Public School
Elementary: PublicRobert Little Public School
Elementary: PublicRockwood Centennial Public School
Elementary: PublicBrookville Public School
Elementary: PublicSt Joseph's School
Elementary: CatholicMcKenzie-Smith Bennett
Elementary: PublicDay School -Wellington Centre For ContEd
Secondary: PublicGary Allan High School - Halton Hills
Secondary: PublicActon District High School
Secondary: PublicBishop Macdonell Catholic Secondary School
Secondary: CatholicSt James Catholic School
Secondary: CatholicGeorgetown District High School
Secondary: Public

