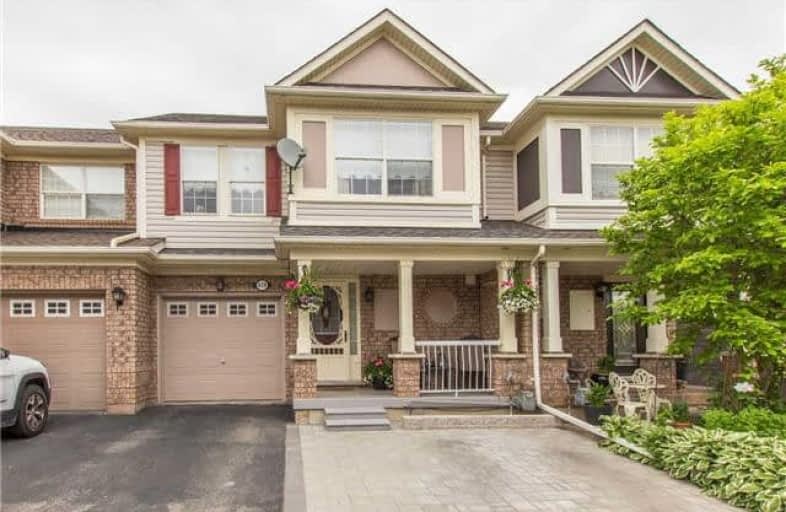Sold on Jun 29, 2017
Note: Property is not currently for sale or for rent.

-
Type: Att/Row/Twnhouse
-
Style: 2-Storey
-
Size: 1100 sqft
-
Lot Size: 22.67 x 83.66 Feet
-
Age: 6-15 years
-
Taxes: $2,522 per year
-
Days on Site: 15 Days
-
Added: Sep 07, 2019 (2 weeks on market)
-
Updated:
-
Last Checked: 2 months ago
-
MLS®#: W3841117
-
Listed By: Re/max real estate centre inc., brokerage
Excellent Opportunity To Get In The Market! This Fantastic Town Home Offers Rare Double Car Parking Plus A Garage! Enter The Front Door And Start Enjoying This Fully Functional Floor Plan. Gleaming Engineered Flooring On The Main Level With Good Sized Kitchen And Family Room. Relax In Your Maintenance Free Backyard With Massive Deck, Great For Outdoor Entertaining. The Upper Level Comes With 3 Bedroom And Shared En-Suite Bathroom.
Extras
Pt Blk 311, 20M767, Pts 4-6 20R14274; Milton. S/T Ease Hr80358 Over Pt5 20R14274 For Pts 1-3 20R14274. S/T Ease Hr80358 Over Pt 4 20R14274 For Pts 7-9 20R14274. T/W Ease Hr80358 Over Pts 2-3 20R14274. S/T Right Hr85646
Property Details
Facts for 429 Baverstock Crescent, Milton
Status
Days on Market: 15
Last Status: Sold
Sold Date: Jun 29, 2017
Closed Date: Aug 28, 2017
Expiry Date: Oct 31, 2017
Sold Price: $548,000
Unavailable Date: Jun 29, 2017
Input Date: Jun 14, 2017
Property
Status: Sale
Property Type: Att/Row/Twnhouse
Style: 2-Storey
Size (sq ft): 1100
Age: 6-15
Area: Milton
Community: Beaty
Availability Date: 60-90
Inside
Bedrooms: 3
Bathrooms: 2
Kitchens: 1
Rooms: 6
Den/Family Room: No
Air Conditioning: Central Air
Fireplace: Yes
Washrooms: 2
Building
Basement: Finished
Basement 2: Full
Heat Type: Forced Air
Heat Source: Gas
Exterior: Brick
Exterior: Vinyl Siding
Water Supply: Municipal
Special Designation: Unknown
Parking
Driveway: Pvt Double
Garage Spaces: 1
Garage Type: Attached
Covered Parking Spaces: 2
Total Parking Spaces: 3
Fees
Tax Year: 2017
Tax Legal Description: See In Comments
Taxes: $2,522
Highlights
Feature: Fenced Yard
Feature: Level
Feature: Park
Feature: Public Transit
Land
Cross Street: Croft & Baverstock
Municipality District: Milton
Fronting On: East
Pool: None
Sewer: Sewers
Lot Depth: 83.66 Feet
Lot Frontage: 22.67 Feet
Rooms
Room details for 429 Baverstock Crescent, Milton
| Type | Dimensions | Description |
|---|---|---|
| Dining Main | 3.43 x 3.81 | Hardwood Floor |
| Kitchen Main | 3.48 x 2.74 | |
| Living Main | 3.38 x 3.99 | Hardwood Floor |
| Master 2nd | 3.45 x 4.34 | |
| 2nd Br 2nd | 2.74 x 3.15 | |
| 3rd Br 2nd | 2.72 x 2.92 | |
| Rec Bsmt | 3.10 x 4.47 | Fireplace |
| Laundry Bsmt | 4.65 x 2.11 | |
| Other Bsmt | 2.49 x 2.41 |
| XXXXXXXX | XXX XX, XXXX |
XXXX XXX XXXX |
$XXX,XXX |
| XXX XX, XXXX |
XXXXXX XXX XXXX |
$XXX,XXX |
| XXXXXXXX XXXX | XXX XX, XXXX | $548,000 XXX XXXX |
| XXXXXXXX XXXXXX | XXX XX, XXXX | $549,900 XXX XXXX |

E W Foster School
Elementary: PublicGuardian Angels Catholic Elementary School
Elementary: CatholicSt. Anthony of Padua Catholic Elementary School
Elementary: CatholicIrma Coulson Elementary Public School
Elementary: PublicBruce Trail Public School
Elementary: PublicHawthorne Village Public School
Elementary: PublicE C Drury/Trillium Demonstration School
Secondary: ProvincialErnest C Drury School for the Deaf
Secondary: ProvincialGary Allan High School - Milton
Secondary: PublicMilton District High School
Secondary: PublicBishop Paul Francis Reding Secondary School
Secondary: CatholicCraig Kielburger Secondary School
Secondary: Public

