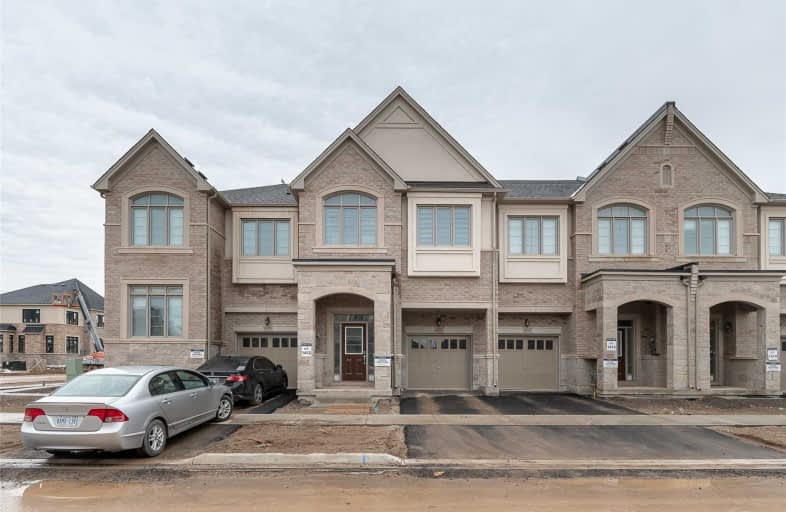
Our Lady of Victory School
Elementary: Catholic
2.00 km
Boyne Public School
Elementary: Public
0.58 km
St. Benedict Elementary Catholic School
Elementary: Catholic
1.54 km
Our Lady of Fatima Catholic Elementary School
Elementary: Catholic
1.35 km
Anne J. MacArthur Public School
Elementary: Public
1.20 km
Tiger Jeet Singh Public School
Elementary: Public
1.80 km
E C Drury/Trillium Demonstration School
Secondary: Provincial
2.77 km
Ernest C Drury School for the Deaf
Secondary: Provincial
2.89 km
Gary Allan High School - Milton
Secondary: Public
3.06 km
Milton District High School
Secondary: Public
2.39 km
Jean Vanier Catholic Secondary School
Secondary: Catholic
1.05 km
Craig Kielburger Secondary School
Secondary: Public
2.91 km



