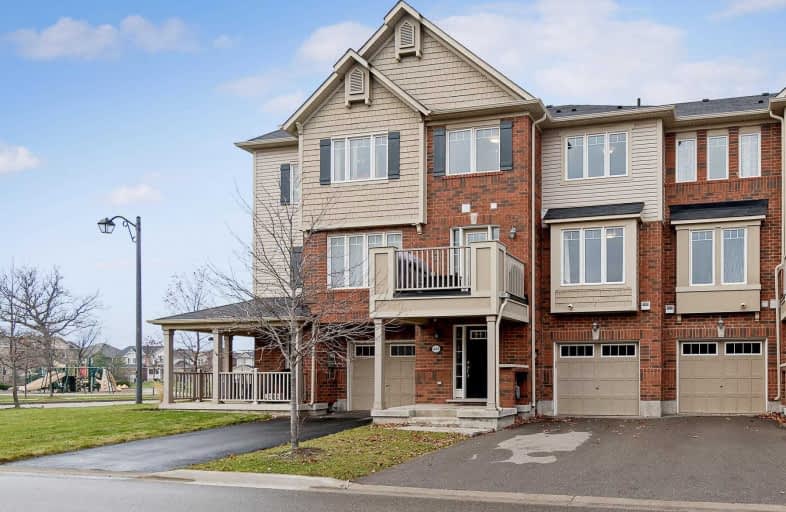Sold on Nov 27, 2019
Note: Property is not currently for sale or for rent.

-
Type: Att/Row/Twnhouse
-
Style: 3-Storey
-
Lot Size: 21 x 44.29 Feet
-
Age: No Data
-
Taxes: $2,542 per year
-
Days on Site: 1 Days
-
Added: Nov 28, 2019 (1 day on market)
-
Updated:
-
Last Checked: 2 months ago
-
MLS®#: W4642356
-
Listed By: Royal lepage real estate services ltd., brokerage
Stunning Freehold Townhome With Open Layout In Amazing Neighbourhood Of Willmot. Turn Key Ready Home W/ Upgrades Including: Quartz Counter Tops, Pantry, Undermount Double Sink, Glass Backsplash, Undermount Led Lights, S/S Appl And Rich Hardwood Flooring. Large Living Rm And Fantastic Dining Rm Leading To Your Private Walk Out Balcony, Perfect For Entertaining Family And Friends.
Extras
Top Floor Offers Large Master W/ 4 Pc Ensuite And W/In Closet. A 2nd Bedrm, 4 Pc Bath And Laundry Rm Complete This Floor. Walking Distance To Amazing Schools, Parks, Shopping And Transit. Close To The 401 And 407. Will Not Disappoint!
Property Details
Facts for 433 Dalhousie Gate, Milton
Status
Days on Market: 1
Last Status: Sold
Sold Date: Nov 27, 2019
Closed Date: Feb 27, 2020
Expiry Date: Feb 29, 2020
Sold Price: $600,000
Unavailable Date: Nov 27, 2019
Input Date: Nov 26, 2019
Prior LSC: Listing with no contract changes
Property
Status: Sale
Property Type: Att/Row/Twnhouse
Style: 3-Storey
Area: Milton
Community: Willmont
Availability Date: Flexible
Inside
Bedrooms: 2
Bathrooms: 3
Kitchens: 1
Rooms: 5
Den/Family Room: No
Air Conditioning: Central Air
Fireplace: No
Washrooms: 3
Building
Basement: None
Heat Type: Forced Air
Heat Source: Gas
Exterior: Brick
Exterior: Wood
Water Supply: Municipal
Special Designation: Unknown
Parking
Driveway: Private
Garage Spaces: 1
Garage Type: Built-In
Covered Parking Spaces: 2
Total Parking Spaces: 3
Fees
Tax Year: 2019
Tax Legal Description: Pt Blk 362, Plan 20M1100, Parts 61, 20R19128 Toge
Taxes: $2,542
Land
Cross Street: Farmstead And Dalhou
Municipality District: Milton
Fronting On: North
Pool: None
Sewer: Sewers
Lot Depth: 44.29 Feet
Lot Frontage: 21 Feet
Additional Media
- Virtual Tour: https://tours.virtualgta.com/1484484?a=1
Rooms
Room details for 433 Dalhousie Gate, Milton
| Type | Dimensions | Description |
|---|---|---|
| Kitchen 2nd | 3.05 x 3.81 | Quartz Counter, Pantry, Undermount Sink |
| Living 2nd | 3.86 x 5.08 | Hardwood Floor, L-Shaped Room |
| Dining 2nd | 3.25 x 2.74 | Hardwood Floor, W/O To Deck |
| Bathroom 2nd | - | 2 Pc Bath |
| Master 3rd | 4.09 x 3.30 | 4 Pc Ensuite, W/I Closet |
| 2nd Br 3rd | 3.05 x 2.75 | Broadloom |
| Bathroom 3rd | - | 4 Pc Bath |
| Laundry 3rd | - |
| XXXXXXXX | XXX XX, XXXX |
XXXX XXX XXXX |
$XXX,XXX |
| XXX XX, XXXX |
XXXXXX XXX XXXX |
$XXX,XXX | |
| XXXXXXXX | XXX XX, XXXX |
XXXXXXX XXX XXXX |
|
| XXX XX, XXXX |
XXXXXX XXX XXXX |
$XXX,XXX | |
| XXXXXXXX | XXX XX, XXXX |
XXXX XXX XXXX |
$XXX,XXX |
| XXX XX, XXXX |
XXXXXX XXX XXXX |
$XXX,XXX |
| XXXXXXXX XXXX | XXX XX, XXXX | $600,000 XXX XXXX |
| XXXXXXXX XXXXXX | XXX XX, XXXX | $585,800 XXX XXXX |
| XXXXXXXX XXXXXXX | XXX XX, XXXX | XXX XXXX |
| XXXXXXXX XXXXXX | XXX XX, XXXX | $585,800 XXX XXXX |
| XXXXXXXX XXXX | XXX XX, XXXX | $430,000 XXX XXXX |
| XXXXXXXX XXXXXX | XXX XX, XXXX | $418,000 XXX XXXX |

Our Lady of Victory School
Elementary: CatholicBoyne Public School
Elementary: PublicSt. Benedict Elementary Catholic School
Elementary: CatholicOur Lady of Fatima Catholic Elementary School
Elementary: CatholicAnne J. MacArthur Public School
Elementary: PublicP. L. Robertson Public School
Elementary: PublicE C Drury/Trillium Demonstration School
Secondary: ProvincialErnest C Drury School for the Deaf
Secondary: ProvincialGary Allan High School - Milton
Secondary: PublicMilton District High School
Secondary: PublicJean Vanier Catholic Secondary School
Secondary: CatholicCraig Kielburger Secondary School
Secondary: Public

