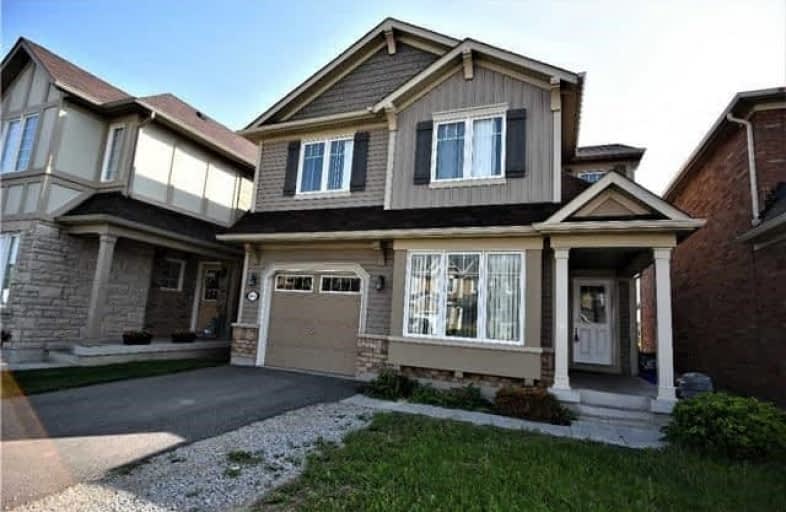Note: Property is not currently for sale or for rent.

-
Type: Detached
-
Style: 2-Storey
-
Lot Size: 34.12 x 88.58 Feet
-
Age: 0-5 years
-
Taxes: $3,668 per year
-
Days on Site: 54 Days
-
Added: Sep 07, 2019 (1 month on market)
-
Updated:
-
Last Checked: 2 months ago
-
MLS®#: W4196538
-
Listed By: Shahid khawaja real estate inc., brokerage
Immaculate Treasure Of A House!!! Beautiful 3 Bedroom Mattamy Built Detached Home On A Premium Lot Backing Onto A Large Pond With An Unobstructed View From The Living Room & Bedroom. Amazing Location. Beautiful Kitchen With Full Size Upgraded Cabinets & Pantry. Open Concept Main Floor. Large Master Bedroom With 4 Pcs Ensuite. 2nd Floor Laundry. Steps Away From Park And Walking Trail Around Pond. Country Living In Town. Don't Miss This Opportunity.
Extras
New Flooring On Main Floor, Stainless Steel Appliances (Fridge, Stove, Dishwasher). Close To All Amenities, Shopping,Plazas,Schools, Hwy 401, Transit&Hospital.No Neighbors Behind Premium Lot Backing Onto Pond.
Property Details
Facts for 434 Cavanagh Lane, Milton
Status
Days on Market: 54
Last Status: Sold
Sold Date: Sep 11, 2018
Closed Date: Oct 15, 2018
Expiry Date: Oct 30, 2018
Sold Price: $723,000
Unavailable Date: Sep 11, 2018
Input Date: Jul 19, 2018
Prior LSC: Sold
Property
Status: Sale
Property Type: Detached
Style: 2-Storey
Age: 0-5
Area: Milton
Community: Willmont
Availability Date: 60/90/Tbd
Inside
Bedrooms: 3
Bedrooms Plus: 1
Bathrooms: 3
Kitchens: 1
Rooms: 8
Den/Family Room: No
Air Conditioning: Central Air
Fireplace: No
Washrooms: 3
Building
Basement: Full
Heat Type: Forced Air
Heat Source: Gas
Exterior: Stone
Exterior: Vinyl Siding
Water Supply: Municipal
Special Designation: Unknown
Parking
Driveway: Private
Garage Spaces: 1
Garage Type: Attached
Covered Parking Spaces: 2
Total Parking Spaces: 3
Fees
Tax Year: 2018
Tax Legal Description: Plan 20M1100 Lot 328
Taxes: $3,668
Land
Cross Street: Farmstead/Derry
Municipality District: Milton
Fronting On: East
Pool: None
Sewer: Sewers
Lot Depth: 88.58 Feet
Lot Frontage: 34.12 Feet
Rooms
Room details for 434 Cavanagh Lane, Milton
| Type | Dimensions | Description |
|---|---|---|
| Living Main | 3.35 x 6.58 | Hardwood Floor, Combined W/Dining, Open Concept |
| Dining Main | 3.55 x 6.58 | Hardwood Floor, Combined W/Living, Open Concept |
| Den Main | 2.13 x 3.26 | Hardwood Floor, Separate Rm, Window |
| Breakfast Main | 2.65 x 3.35 | Ceramic Floor, W/O To Yard, Side Door |
| Kitchen Main | 3.12 x 3.55 | Ceramic Floor, Backsplash |
| Master 2nd | 4.07 x 4.24 | Broadloom, His/Hers Closets, Ensuite Bath |
| 2nd Br 2nd | 3.12 x 3.73 | Broadloom, Window, Closet |
| 3rd Br 2nd | 3.15 x 3.35 | Broadloom, Window, Closet |
| XXXXXXXX | XXX XX, XXXX |
XXXX XXX XXXX |
$XXX,XXX |
| XXX XX, XXXX |
XXXXXX XXX XXXX |
$XXX,XXX | |
| XXXXXXXX | XXX XX, XXXX |
XXXXXXX XXX XXXX |
|
| XXX XX, XXXX |
XXXXXX XXX XXXX |
$XXX,XXX | |
| XXXXXXXX | XXX XX, XXXX |
XXXXXX XXX XXXX |
$X,XXX |
| XXX XX, XXXX |
XXXXXX XXX XXXX |
$X,XXX | |
| XXXXXXXX | XXX XX, XXXX |
XXXXXXXX XXX XXXX |
|
| XXX XX, XXXX |
XXXXXX XXX XXXX |
$XXX,XXX | |
| XXXXXXXX | XXX XX, XXXX |
XXXXXXX XXX XXXX |
|
| XXX XX, XXXX |
XXXXXX XXX XXXX |
$XXX,XXX | |
| XXXXXXXX | XXX XX, XXXX |
XXXXXXX XXX XXXX |
|
| XXX XX, XXXX |
XXXXXX XXX XXXX |
$XXX,XXX |
| XXXXXXXX XXXX | XXX XX, XXXX | $723,000 XXX XXXX |
| XXXXXXXX XXXXXX | XXX XX, XXXX | $749,900 XXX XXXX |
| XXXXXXXX XXXXXXX | XXX XX, XXXX | XXX XXXX |
| XXXXXXXX XXXXXX | XXX XX, XXXX | $769,900 XXX XXXX |
| XXXXXXXX XXXXXX | XXX XX, XXXX | $2,000 XXX XXXX |
| XXXXXXXX XXXXXX | XXX XX, XXXX | $1,900 XXX XXXX |
| XXXXXXXX XXXXXXXX | XXX XX, XXXX | XXX XXXX |
| XXXXXXXX XXXXXX | XXX XX, XXXX | $799,000 XXX XXXX |
| XXXXXXXX XXXXXXX | XXX XX, XXXX | XXX XXXX |
| XXXXXXXX XXXXXX | XXX XX, XXXX | $849,000 XXX XXXX |
| XXXXXXXX XXXXXXX | XXX XX, XXXX | XXX XXXX |
| XXXXXXXX XXXXXX | XXX XX, XXXX | $849,000 XXX XXXX |

Our Lady of Victory School
Elementary: CatholicBoyne Public School
Elementary: PublicSt. Benedict Elementary Catholic School
Elementary: CatholicOur Lady of Fatima Catholic Elementary School
Elementary: CatholicAnne J. MacArthur Public School
Elementary: PublicP. L. Robertson Public School
Elementary: PublicE C Drury/Trillium Demonstration School
Secondary: ProvincialErnest C Drury School for the Deaf
Secondary: ProvincialGary Allan High School - Milton
Secondary: PublicMilton District High School
Secondary: PublicJean Vanier Catholic Secondary School
Secondary: CatholicCraig Kielburger Secondary School
Secondary: Public- 2 bath
- 3 bed
466 Woodlawn Crescent, Milton, Ontario • L9T 4T5 • 1024 - BM Bronte Meadows
- 4 bath
- 3 bed
- 2000 sqft
339 Giddings Crescent, Milton, Ontario • L9T 7A4 • 1036 - SC Scott




