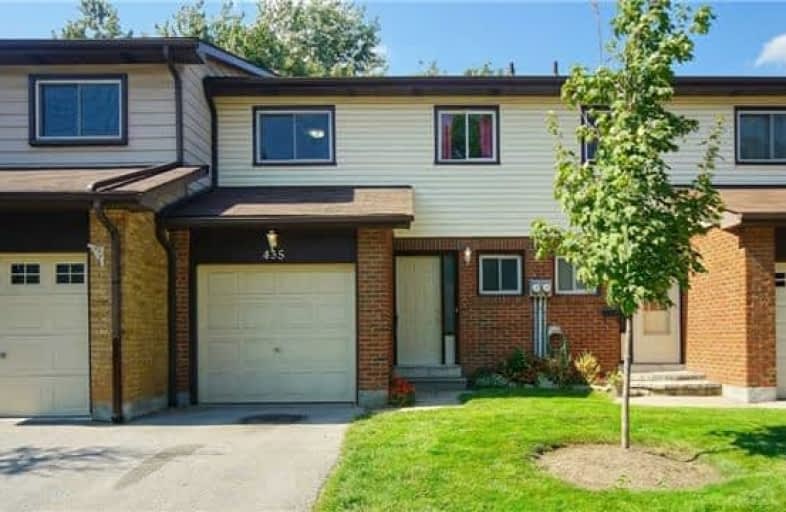Sold on Sep 20, 2018
Note: Property is not currently for sale or for rent.

-
Type: Condo Townhouse
-
Style: 2-Storey
-
Size: 1200 sqft
-
Pets: Restrict
-
Age: 31-50 years
-
Taxes: $1,993 per year
-
Maintenance Fees: 356.5 /mo
-
Days on Site: 14 Days
-
Added: Sep 07, 2019 (2 weeks on market)
-
Updated:
-
Last Checked: 2 months ago
-
MLS®#: W4238787
-
Listed By: Ipro realty ltd., brokerage
Here's Your Opportunity To Live In The Family Oriented Complex Of Milton Meadows! This Beautiful Condo/Town Offers A Huge Amount Of Living Space For The Growing Family. Main Floor Offers Bright, Reno'd , Eat-In Kit W/New S/S Stove & Fridge, Dining Room & Large Living Room W/W/O To Peaceful Rear Patio! Low Maintenance Laminate Is A Great Choice For Kids & Pets! Lots Of Visitor Parking, Low Traffic Private Road & Children's Play Area Steps From Unit!
Extras
Amazing Area Close To Many Amenities. 2018 Updates Incl Kit Reno, New A/C, Light Fixtures, Door Hardware, Decora Outlet & Switch Plates & Elec. Panel. You Don't Want To Miss Out On This! Attached Garage-Condo Fees Incl Basic Cable & Water
Property Details
Facts for 435 Ontario Street North, Milton
Status
Days on Market: 14
Last Status: Sold
Sold Date: Sep 20, 2018
Closed Date: Oct 26, 2018
Expiry Date: Nov 09, 2018
Sold Price: $440,000
Unavailable Date: Sep 20, 2018
Input Date: Sep 06, 2018
Property
Status: Sale
Property Type: Condo Townhouse
Style: 2-Storey
Size (sq ft): 1200
Age: 31-50
Area: Milton
Community: Dorset Park
Availability Date: Flex/Tba
Inside
Bedrooms: 4
Bathrooms: 2
Kitchens: 1
Rooms: 7
Den/Family Room: No
Patio Terrace: None
Unit Exposure: South
Air Conditioning: Central Air
Fireplace: No
Ensuite Laundry: Yes
Washrooms: 2
Building
Stories: 1
Basement: Full
Heat Type: Forced Air
Heat Source: Gas
Exterior: Alum Siding
Exterior: Brick
Special Designation: Unknown
Parking
Parking Included: Yes
Garage Type: Attached
Parking Designation: Exclusive
Parking Features: Mutual
Covered Parking Spaces: 1
Total Parking Spaces: 2
Garage: 1
Locker
Locker: None
Fees
Tax Year: 2018
Taxes Included: No
Building Insurance Included: Yes
Cable Included: Yes
Central A/C Included: No
Common Elements Included: Yes
Heating Included: No
Hydro Included: No
Water Included: Yes
Taxes: $1,993
Highlights
Amenity: Bbqs Allowed
Amenity: Visitor Parking
Land
Cross Street: Ontario St N/Steeles
Municipality District: Milton
Parcel Number: 079320026
Condo
Condo Registry Office: HCC
Condo Corp#: 33
Property Management: Wilson Blanchard
Additional Media
- Virtual Tour: https://fusion.realtourvision.com/idx/806559
Rooms
Room details for 435 Ontario Street North, Milton
| Type | Dimensions | Description |
|---|---|---|
| Living Main | 3.89 x 4.57 | Laminate, Updated, W/O To Patio |
| Dining Main | 3.10 x 3.99 | Laminate, Window |
| Kitchen Main | 2.41 x 3.30 | Laminate, Renovated, Stainless Steel Appl |
| Master 2nd | 3.07 x 3.96 | Laminate, Double Closet, O/Looks Frontyard |
| 2nd Br 2nd | 2.61 x 3.23 | Laminate, Closet, O/Looks Frontyard |
| 3rd Br 2nd | 2.85 x 4.14 | Laminate, Double Closet, O/Looks Backyard |
| 4th Br 2nd | 2.82 x 3.23 | Laminate, Double Closet, O/Looks Backyard |
| XXXXXXXX | XXX XX, XXXX |
XXXX XXX XXXX |
$XXX,XXX |
| XXX XX, XXXX |
XXXXXX XXX XXXX |
$XXX,XXX |
| XXXXXXXX XXXX | XXX XX, XXXX | $440,000 XXX XXXX |
| XXXXXXXX XXXXXX | XXX XX, XXXX | $449,900 XXX XXXX |

J M Denyes Public School
Elementary: PublicMartin Street Public School
Elementary: PublicHoly Rosary Separate School
Elementary: CatholicW I Dick Middle School
Elementary: PublicÉÉC Saint-Nicolas
Elementary: CatholicRobert Baldwin Public School
Elementary: PublicE C Drury/Trillium Demonstration School
Secondary: ProvincialErnest C Drury School for the Deaf
Secondary: ProvincialGary Allan High School - Milton
Secondary: PublicMilton District High School
Secondary: PublicJean Vanier Catholic Secondary School
Secondary: CatholicBishop Paul Francis Reding Secondary School
Secondary: Catholic

