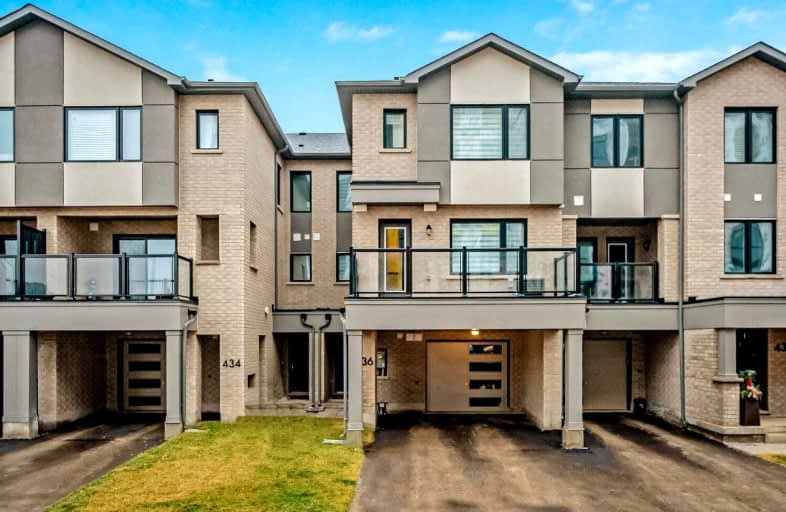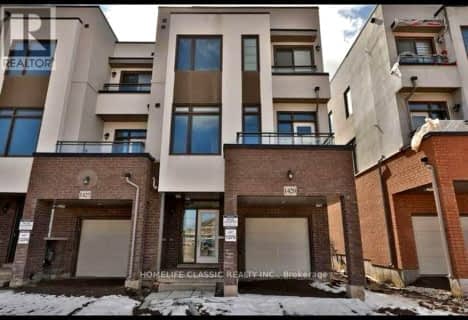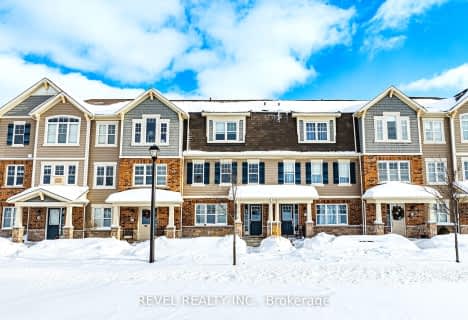
Boyne Public School
Elementary: Public
2.02 km
Lumen Christi Catholic Elementary School Elementary School
Elementary: Catholic
1.40 km
St. Benedict Elementary Catholic School
Elementary: Catholic
2.48 km
Anne J. MacArthur Public School
Elementary: Public
2.47 km
P. L. Robertson Public School
Elementary: Public
1.63 km
Escarpment View Public School
Elementary: Public
2.97 km
E C Drury/Trillium Demonstration School
Secondary: Provincial
4.25 km
Ernest C Drury School for the Deaf
Secondary: Provincial
4.48 km
Gary Allan High School - Milton
Secondary: Public
4.52 km
Milton District High School
Secondary: Public
3.57 km
Jean Vanier Catholic Secondary School
Secondary: Catholic
1.57 km
Craig Kielburger Secondary School
Secondary: Public
5.39 km









