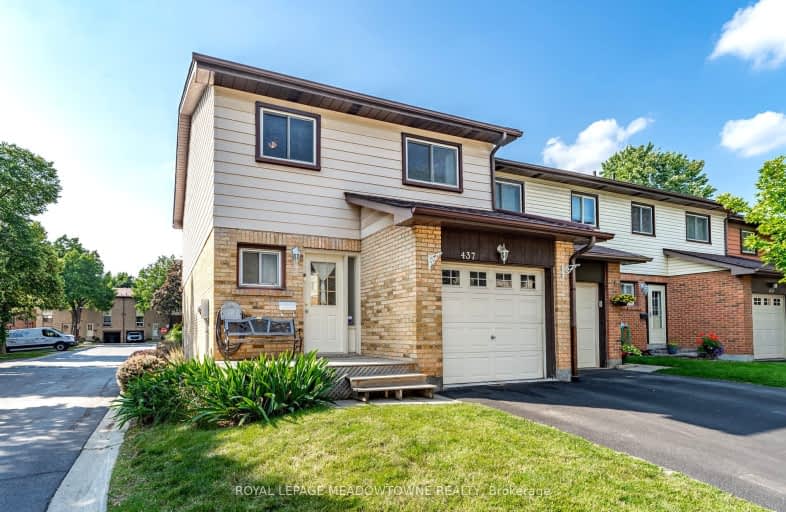
Video Tour
Somewhat Walkable
- Some errands can be accomplished on foot.
68
/100
Some Transit
- Most errands require a car.
29
/100
Bikeable
- Some errands can be accomplished on bike.
58
/100

J M Denyes Public School
Elementary: Public
1.96 km
Martin Street Public School
Elementary: Public
1.03 km
Holy Rosary Separate School
Elementary: Catholic
0.91 km
W I Dick Middle School
Elementary: Public
0.51 km
ÉÉC Saint-Nicolas
Elementary: Catholic
0.79 km
Robert Baldwin Public School
Elementary: Public
0.67 km
E C Drury/Trillium Demonstration School
Secondary: Provincial
2.06 km
Ernest C Drury School for the Deaf
Secondary: Provincial
1.98 km
Gary Allan High School - Milton
Secondary: Public
1.78 km
Milton District High School
Secondary: Public
2.55 km
Jean Vanier Catholic Secondary School
Secondary: Catholic
4.82 km
Bishop Paul Francis Reding Secondary School
Secondary: Catholic
2.01 km
-
Coates Neighbourhood Park South
776 Philbrook Dr (Philbrook & Cousens Terrace), Milton ON 3.48km -
Trudeau Park
3.61km -
Scott Neighbourhood Park West
351 Savoline Blvd, Milton ON 3.62km
-
Hsbc Bank Canada
91 James Snow Pky N (401), Hornby ON L9E 0H3 2.77km -
CIBC
9030 Derry Rd (Derry), Milton ON L9T 7H9 3.09km -
Scotiabank
620 Scott Blvd, Milton ON L9T 7Z3 3.92km

