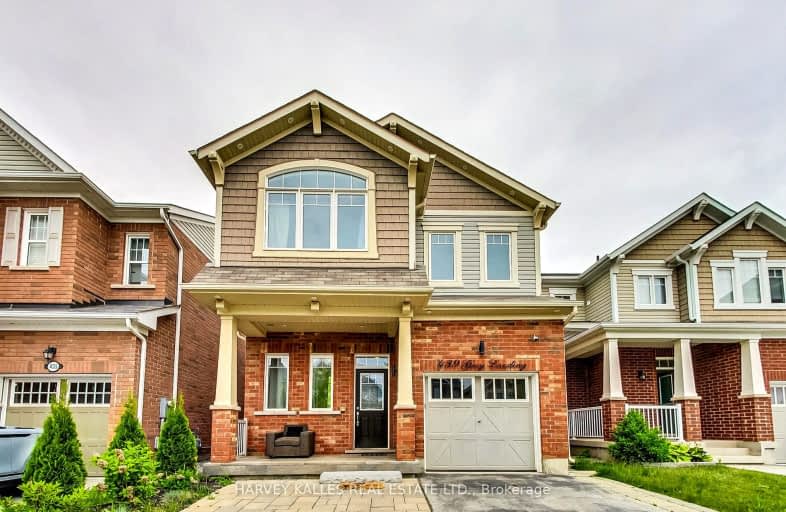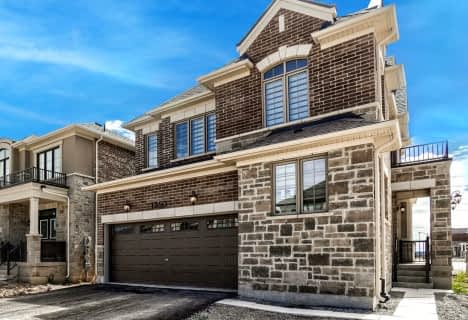Car-Dependent
- Almost all errands require a car.
Minimal Transit
- Almost all errands require a car.
Somewhat Bikeable
- Most errands require a car.

Boyne Public School
Elementary: PublicSt. Benedict Elementary Catholic School
Elementary: CatholicOur Lady of Fatima Catholic Elementary School
Elementary: CatholicAnne J. MacArthur Public School
Elementary: PublicTiger Jeet Singh Public School
Elementary: PublicHawthorne Village Public School
Elementary: PublicE C Drury/Trillium Demonstration School
Secondary: ProvincialErnest C Drury School for the Deaf
Secondary: ProvincialGary Allan High School - Milton
Secondary: PublicMilton District High School
Secondary: PublicJean Vanier Catholic Secondary School
Secondary: CatholicCraig Kielburger Secondary School
Secondary: Public-
Sobeys Extra Milton
1035 Bronte Street South, Milton 1.36km -
Metro Gardens Centre
1050 Kennedy Circle, Milton 2.33km -
Metro
1050 Kennedy Circle, Milton 2.33km
-
LCBO
1025 Bronte Street South, Milton 1.42km -
The Beer Store
1015 Bronte Street South, Milton 1.48km -
Wine Rack
1050 Kennedy Circle, Milton 2.29km
-
Nae Naes Flavour Kitchen
520 Buckeye Court, Milton 0.65km -
BIRYANI BOYZ
3-1594 Leger Way, Milton 0.78km -
Domino's Pizza
1594 Leger Way, Milton 0.79km
-
BIRYANI BOYZ
3-1594 Leger Way, Milton 0.78km -
Starbucks
1035 Bronte Street South, Milton 1.42km -
Tim Hortons
1098 Thompson Road South, Milton 2.11km
-
TD Canada Trust Branch and ATM
1045 Bronte Street South, Milton 1.3km -
RBC Royal Bank
1055 Bronte Street South, Milton 1.41km -
BMO Bank of Montreal
1075 Bronte Street South, Milton 1.44km
-
Circle K
6788 Derry Road West, Milton 2.6km -
Esso
6788 Regional Road 25, Milton 2.6km -
Petro-Canada
591 Ontario Street South, Milton 2.71km
-
Milton Community Field #3
Milton 1.49km -
Milton Community Field #4
Milton 1.55km -
Classical Martial Arts Centre - Milton Keirin Dojo
Fitness Studio, 605 Santa Maria Boulevard, Milton 2.45km
-
Boyne Soccer Field
Milton 0.7km -
Ford Neighbourhood Park
1400 Leger Way, Milton 0.72km -
Skin6ix - Laser and Skin Care
732 Aspen Terrace, Milton 1.22km
-
The Halton Resource Connection
410 Bronte Street South, Milton 3.29km -
Milton Public Library - Beaty Branch
945 Fourth Line, Milton 3.62km
-
Bonafide Medical Clinic
3-1598 Leger Way, Milton 0.81km -
Marketplace Medical Centre & MedSpa
1015 Bronte Street South Unit #5b, Milton 1.43km -
Milton District Hospital
725 Bronte Street South, Milton 2.45km
-
Bonafide Compounding Pharmacy
5-1598 Leger Way, Milton 0.81km -
Sobeys Pharmacy Milton
1035 Bronte Street South, Milton 1.38km -
Marketplace Pharmacy Milton
1015 Bronte Street South #5B, Milton 1.43km
-
Willmott Marketplace
Milton 2.53km -
DERRY CENTRE
Milton 2.8km -
Derry Heights Plaza
6941 Derry Road, Milton 2.83km
-
St. Louis Bar & Grill
604 Santa Maria Boulevard, Milton 2.56km -
The Rad Brothers Sports Bar and Tap House
550 Ontario Street South, Milton 2.69km -
Ned Devine's Emerald Lounge
Canada 2.76km
- 4 bath
- 4 bed
- 2000 sqft
563 Farmstead Drive, Milton, Ontario • L9T 4M6 • 1024 - BM Bronte Meadows














