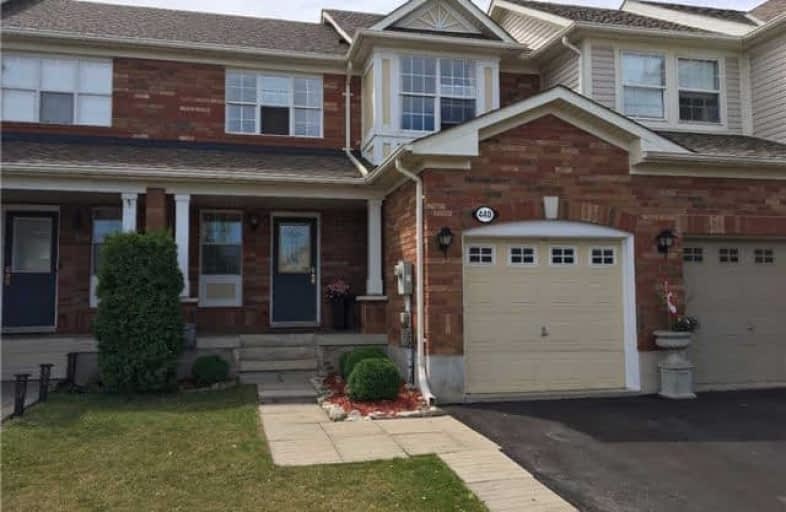Sold on Sep 15, 2017
Note: Property is not currently for sale or for rent.

-
Type: Att/Row/Twnhouse
-
Style: 2-Storey
-
Size: 1100 sqft
-
Lot Size: 23 x 80.38 Feet
-
Age: 6-15 years
-
Taxes: $2,499 per year
-
Days on Site: 13 Days
-
Added: Sep 07, 2019 (1 week on market)
-
Updated:
-
Last Checked: 3 months ago
-
MLS®#: W3914298
-
Listed By: Royal lepage united realty, brokerage
Great Townhome In Sought After Hawthorne Village - Small Town Feel With All The Amenities Of Big Cities Closeby! Schools, Parks, Highways, Shopping Are All A Short Drive Away In This Beautiful Family Neighborhood. Upgrades Galore! Include: Roof (2014 W/Receipt And Warranty), Basement Finished (2015), Deck (2015), Hwt Purchased (2016 W/ 6 Year Warranty), Hardwood Floors (2012), Exterior Caulking Windows/Doors (2017). Show And Sell, Your Clients Will Love It!
Extras
Property Includes: Fridge, Stove, Washer, Dryer, Built In Dishwasher, All Electrical Light Fixtures, Window Coverings, Garage Door Opener And Remotes, Gazebo In Backyard. Excludes: Wall Mounted Tv In Basement, All Curtains.
Property Details
Facts for 440 Bundy Drive, Milton
Status
Days on Market: 13
Last Status: Sold
Sold Date: Sep 15, 2017
Closed Date: Oct 26, 2017
Expiry Date: Nov 01, 2017
Sold Price: $554,000
Unavailable Date: Sep 15, 2017
Input Date: Sep 02, 2017
Property
Status: Sale
Property Type: Att/Row/Twnhouse
Style: 2-Storey
Size (sq ft): 1100
Age: 6-15
Area: Milton
Community: Clarke
Availability Date: 60-90 Days
Inside
Bedrooms: 3
Bathrooms: 2
Kitchens: 1
Rooms: 6
Den/Family Room: No
Air Conditioning: Central Air
Fireplace: No
Washrooms: 2
Building
Basement: Finished
Heat Type: Forced Air
Heat Source: Gas
Exterior: Brick
Water Supply: Municipal
Special Designation: Unknown
Parking
Driveway: Private
Garage Spaces: 1
Garage Type: Attached
Covered Parking Spaces: 2
Total Parking Spaces: 2
Fees
Tax Year: 2017
Tax Legal Description: Pt Blk 181 20M789, Pts8-920R14392 Milton
Taxes: $2,499
Highlights
Feature: Fenced Yard
Feature: Park
Feature: Public Transit
Land
Cross Street: Derry Or James Snow/
Municipality District: Milton
Fronting On: West
Pool: None
Sewer: Sewers
Lot Depth: 80.38 Feet
Lot Frontage: 23 Feet
Rooms
Room details for 440 Bundy Drive, Milton
| Type | Dimensions | Description |
|---|---|---|
| Living Main | 3.35 x 4.06 | Hardwood Floor, Open Concept |
| Kitchen Main | 3.35 x 2.72 | Ceramic Floor, W/O To Deck |
| Master 2nd | 3.34 x 4.27 | Broadloom, W/I Closet, Semi Ensuite |
| 2nd Br 2nd | 2.74 x 2.89 | Broadloom, Closet |
| 3rd Br 2nd | 2.74 x 3.05 | Broadloom, Closet |
| Rec Bsmt | - | Laminate |
| XXXXXXXX | XXX XX, XXXX |
XXXX XXX XXXX |
$XXX,XXX |
| XXX XX, XXXX |
XXXXXX XXX XXXX |
$XXX,XXX |
| XXXXXXXX XXXX | XXX XX, XXXX | $554,000 XXX XXXX |
| XXXXXXXX XXXXXX | XXX XX, XXXX | $549,900 XXX XXXX |

St Peters School
Elementary: CatholicGuardian Angels Catholic Elementary School
Elementary: CatholicSt. Anthony of Padua Catholic Elementary School
Elementary: CatholicIrma Coulson Elementary Public School
Elementary: PublicBruce Trail Public School
Elementary: PublicHawthorne Village Public School
Elementary: PublicE C Drury/Trillium Demonstration School
Secondary: ProvincialErnest C Drury School for the Deaf
Secondary: ProvincialGary Allan High School - Milton
Secondary: PublicMilton District High School
Secondary: PublicBishop Paul Francis Reding Secondary School
Secondary: CatholicCraig Kielburger Secondary School
Secondary: Public

