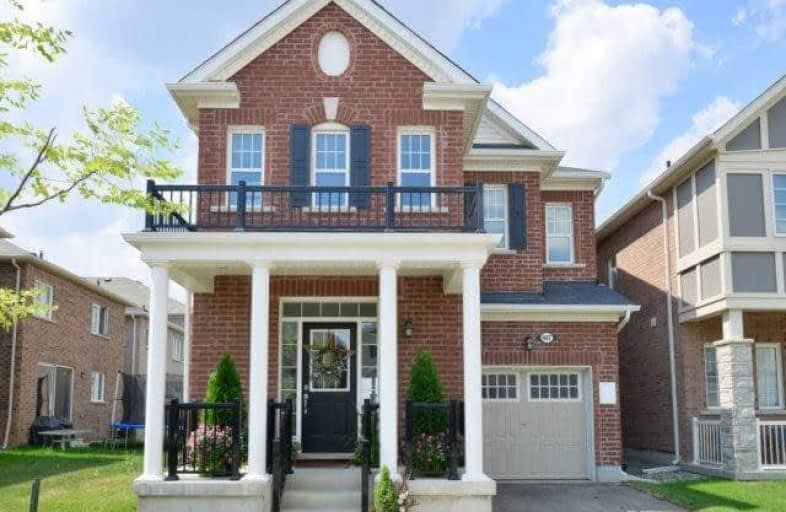Sold on Oct 27, 2017
Note: Property is not currently for sale or for rent.

-
Type: Detached
-
Style: 2-Storey
-
Size: 2000 sqft
-
Lot Size: 30.02 x 88.58 Feet
-
Age: 0-5 years
-
Taxes: $4,000 per year
-
Days on Site: 7 Days
-
Added: Sep 07, 2019 (1 week on market)
-
Updated:
-
Last Checked: 3 months ago
-
MLS®#: W3961467
-
Listed By: Double double realty inc., brokerage
Stunning Detatched Home In The Most Happening Neighborhood Of Milton. 2211 Sq Ft. Executive Kitchen Package With Builder With Stacked Upper Cabinets. Smooth Ceiling On The First Floor. Stained Oak Stairs With Upgraded Rail And Pickets. Upgraded Master Ensuite With Double Vanity. Second Floor Laundry. Access From Garage. Separate Entrance To Basement Through Garage. Upgraded Basement Windows. Premium Inner Road. No Side Walk.
Extras
Stainless Steel Stove, Refrigerator And Dishwasher. Washer And Dryer.
Property Details
Facts for 447 Clarkson Gate, Milton
Status
Days on Market: 7
Last Status: Sold
Sold Date: Oct 27, 2017
Closed Date: Nov 30, 2017
Expiry Date: Dec 20, 2017
Sold Price: $749,000
Unavailable Date: Oct 27, 2017
Input Date: Oct 20, 2017
Prior LSC: Listing with no contract changes
Property
Status: Sale
Property Type: Detached
Style: 2-Storey
Size (sq ft): 2000
Age: 0-5
Area: Milton
Community: Ford
Availability Date: Tbd
Inside
Bedrooms: 4
Bathrooms: 3
Kitchens: 1
Rooms: 9
Den/Family Room: Yes
Air Conditioning: Central Air
Fireplace: No
Laundry Level: Upper
Washrooms: 3
Building
Basement: Full
Basement 2: Sep Entrance
Heat Type: Forced Air
Heat Source: Gas
Exterior: Brick
Water Supply: Municipal
Special Designation: Unknown
Parking
Driveway: Private
Garage Spaces: 1
Garage Type: Built-In
Covered Parking Spaces: 2
Total Parking Spaces: 3
Fees
Tax Year: 2017
Tax Legal Description: Plan 20M1167 Lot 142
Taxes: $4,000
Land
Cross Street: Britania And Hwy 25
Municipality District: Milton
Fronting On: South
Pool: None
Sewer: Sewers
Lot Depth: 88.58 Feet
Lot Frontage: 30.02 Feet
Additional Media
- Virtual Tour: http://unbranded.mediatours.ca/property/447-clarkson-gate-milton/
Rooms
Room details for 447 Clarkson Gate, Milton
| Type | Dimensions | Description |
|---|---|---|
| Family Main | 4.88 x 3.96 | Hardwood Floor |
| Living Main | 6.35 x 3.51 | Hardwood Floor |
| Dining Main | 6.35 x 3.51 | Hardwood Floor |
| Kitchen Main | 3.61 x 2.74 | Ceramic Floor, Breakfast Area, Stainless Steel Appl |
| Breakfast Main | 2.90 x 2.74 | Ceramic Floor, W/O To Yard |
| Master 2nd | 4.78 x 3.81 | Broadloom, W/I Closet, 5 Pc Ensuite |
| 2nd Br 2nd | 3.35 x 3.10 | Broadloom, Closet |
| 3rd Br 2nd | 3.66 x 3.51 | Broadloom, Closet |
| 4th Br 2nd | 3.53 x 2.74 | Broadloom, Closet |
| XXXXXXXX | XXX XX, XXXX |
XXXX XXX XXXX |
$XXX,XXX |
| XXX XX, XXXX |
XXXXXX XXX XXXX |
$XXX,XXX | |
| XXXXXXXX | XXX XX, XXXX |
XXXXXXX XXX XXXX |
|
| XXX XX, XXXX |
XXXXXX XXX XXXX |
$XXX,XXX |
| XXXXXXXX XXXX | XXX XX, XXXX | $749,000 XXX XXXX |
| XXXXXXXX XXXXXX | XXX XX, XXXX | $749,000 XXX XXXX |
| XXXXXXXX XXXXXXX | XXX XX, XXXX | XXX XXXX |
| XXXXXXXX XXXXXX | XXX XX, XXXX | $799,000 XXX XXXX |

Boyne Public School
Elementary: PublicSt. Benedict Elementary Catholic School
Elementary: CatholicOur Lady of Fatima Catholic Elementary School
Elementary: CatholicAnne J. MacArthur Public School
Elementary: PublicTiger Jeet Singh Public School
Elementary: PublicHawthorne Village Public School
Elementary: PublicE C Drury/Trillium Demonstration School
Secondary: ProvincialErnest C Drury School for the Deaf
Secondary: ProvincialGary Allan High School - Milton
Secondary: PublicMilton District High School
Secondary: PublicJean Vanier Catholic Secondary School
Secondary: CatholicCraig Kielburger Secondary School
Secondary: Public

