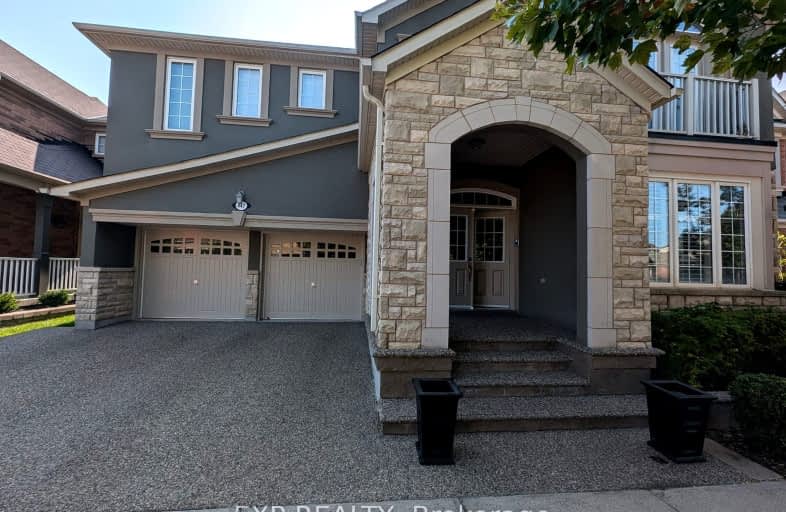Somewhat Walkable
- Some errands can be accomplished on foot.
52
/100
Some Transit
- Most errands require a car.
37
/100
Bikeable
- Some errands can be accomplished on bike.
62
/100

J M Denyes Public School
Elementary: Public
1.69 km
Lumen Christi Catholic Elementary School Elementary School
Elementary: Catholic
1.54 km
St. Benedict Elementary Catholic School
Elementary: Catholic
1.53 km
Queen of Heaven Elementary Catholic School
Elementary: Catholic
0.35 km
P. L. Robertson Public School
Elementary: Public
1.41 km
Escarpment View Public School
Elementary: Public
0.34 km
E C Drury/Trillium Demonstration School
Secondary: Provincial
2.22 km
Ernest C Drury School for the Deaf
Secondary: Provincial
2.47 km
Gary Allan High School - Milton
Secondary: Public
2.35 km
Milton District High School
Secondary: Public
1.57 km
Jean Vanier Catholic Secondary School
Secondary: Catholic
2.33 km
Bishop Paul Francis Reding Secondary School
Secondary: Catholic
4.29 km
-
Optimist Park
1.57km -
Bristol Park
3.79km -
Trudeau Park
5.14km
-
TD Bank Financial Group
1045 Bronte St S, Milton ON L9T 8X3 2.35km -
BMO Bank of Montreal
55 Ontario St S, Milton ON L9T 2M3 2.64km -
CIBC
9030 Derry Rd (Derry), Milton ON L9T 7H9 3.59km




