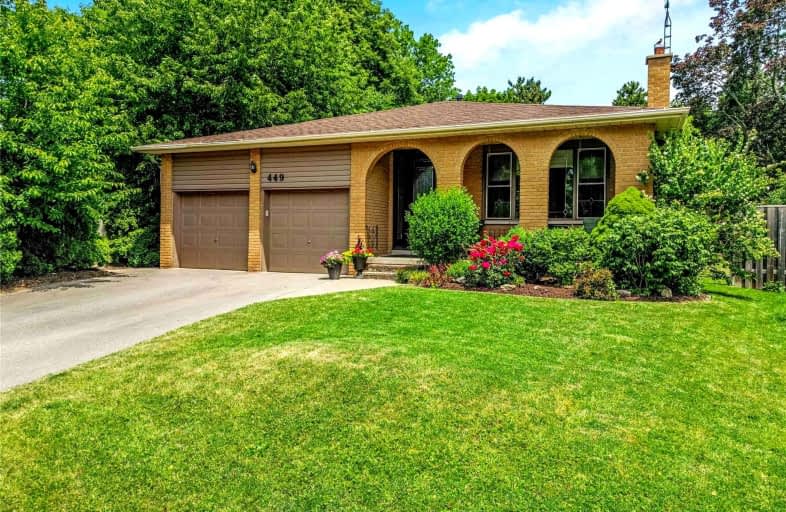
E C Drury/Trillium Demonstration School
Elementary: ProvincialErnest C Drury School for the Deaf
Elementary: ProvincialJ M Denyes Public School
Elementary: PublicOur Lady of Victory School
Elementary: CatholicE W Foster School
Elementary: PublicSam Sherratt Public School
Elementary: PublicE C Drury/Trillium Demonstration School
Secondary: ProvincialErnest C Drury School for the Deaf
Secondary: ProvincialGary Allan High School - Milton
Secondary: PublicMilton District High School
Secondary: PublicJean Vanier Catholic Secondary School
Secondary: CatholicBishop Paul Francis Reding Secondary School
Secondary: Catholic- 3 bath
- 4 bed
- 2000 sqft
1429 Laurier Avenue, Milton, Ontario • L9T 6J4 • 1027 - CL Clarke














