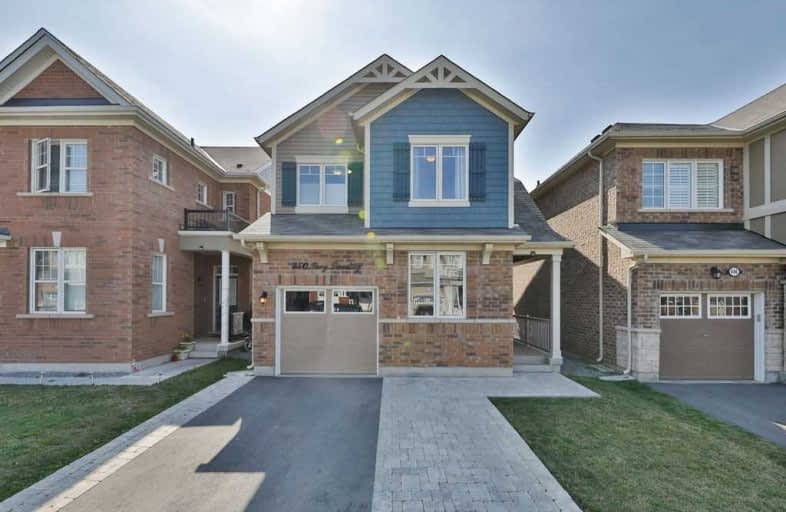
Boyne Public School
Elementary: Public
1.10 km
St. Benedict Elementary Catholic School
Elementary: Catholic
2.22 km
Our Lady of Fatima Catholic Elementary School
Elementary: Catholic
2.06 km
Anne J. MacArthur Public School
Elementary: Public
1.91 km
Tiger Jeet Singh Public School
Elementary: Public
2.55 km
Hawthorne Village Public School
Elementary: Public
2.98 km
E C Drury/Trillium Demonstration School
Secondary: Provincial
3.56 km
Ernest C Drury School for the Deaf
Secondary: Provincial
3.68 km
Gary Allan High School - Milton
Secondary: Public
3.85 km
Milton District High School
Secondary: Public
3.16 km
Jean Vanier Catholic Secondary School
Secondary: Catholic
1.36 km
Craig Kielburger Secondary School
Secondary: Public
3.23 km








