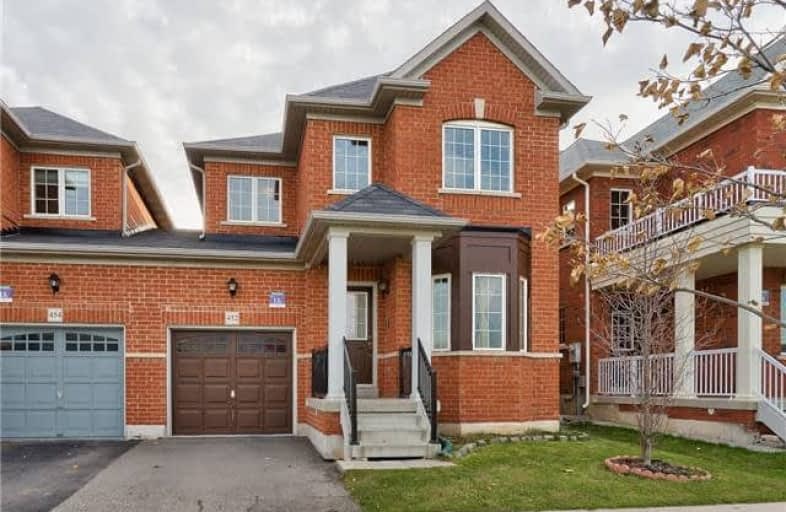Sold on Dec 28, 2017
Note: Property is not currently for sale or for rent.

-
Type: Semi-Detached
-
Style: 2-Storey
-
Size: 1500 sqft
-
Lot Size: 30.02 x 88.58 Feet
-
Age: 6-15 years
-
Taxes: $3,199 per year
-
Days on Site: 21 Days
-
Added: Sep 07, 2019 (3 weeks on market)
-
Updated:
-
Last Checked: 3 hours ago
-
MLS®#: W4003352
-
Listed By: Re/max aboutowne realty corp., brokerage
Absolutely Stunning Home Offers Over 2700 Sq.Ft Of Finished Living Space. Quality Built By Greenpark Situated Directly Across From Park In Highly Sought After Neighbourhood. Hardwood & Ceramics Throughout. Freshly Painted. Gorgeous Kitchen Features Centre Island, Quartz Counter & Backsplash. Basement Apartment Professionally Finished With Quality Materials Features A Full Bath, Kitchen, Bedroom, Dining & Family Room, Storage Space & Large Above Grade Windows.
Extras
New Stainless Steel Gas Stove, Fridge, B/I Dishwasher, Front Load Washer & Dryer In Large 2nd Floor Laundry Room, Semi-Detached Attached Only By Garage/Lower Level. Very Easy To Add Private Separate Side Entrance To Basement.
Property Details
Facts for 452 Savoline Boulevard, Milton
Status
Days on Market: 21
Last Status: Sold
Sold Date: Dec 28, 2017
Closed Date: Apr 20, 2018
Expiry Date: Feb 28, 2018
Sold Price: $685,000
Unavailable Date: Dec 28, 2017
Input Date: Dec 07, 2017
Prior LSC: Listing with no contract changes
Property
Status: Sale
Property Type: Semi-Detached
Style: 2-Storey
Size (sq ft): 1500
Age: 6-15
Area: Milton
Community: Scott
Availability Date: 30-90 Days/Tba
Inside
Bedrooms: 3
Bedrooms Plus: 1
Bathrooms: 4
Kitchens: 1
Kitchens Plus: 1
Rooms: 9
Den/Family Room: Yes
Air Conditioning: Central Air
Fireplace: No
Laundry Level: Upper
Central Vacuum: Y
Washrooms: 4
Building
Basement: Apartment
Basement 2: Sep Entrance
Heat Type: Forced Air
Heat Source: Gas
Exterior: Brick
Water Supply: Municipal
Special Designation: Unknown
Parking
Driveway: Private
Garage Spaces: 1
Garage Type: Attached
Covered Parking Spaces: 1
Total Parking Spaces: 2
Fees
Tax Year: 2017
Tax Legal Description: Pt Lot 13, Pl 20M1077, Pt 16, 20R18711
Taxes: $3,199
Land
Cross Street: Derry Rd And Savolin
Municipality District: Milton
Fronting On: West
Pool: None
Sewer: Sewers
Lot Depth: 88.58 Feet
Lot Frontage: 30.02 Feet
Lot Irregularities: Fronting Onto Park
Acres: < .50
Additional Media
- Virtual Tour: http://virtualviewing.ca/mm16b/452-savoline-blvd-milton-u/
Rooms
Room details for 452 Savoline Boulevard, Milton
| Type | Dimensions | Description |
|---|---|---|
| Living Ground | 4.29 x 6.33 | Hardwood Floor, Combined W/Dining |
| Dining Ground | 4.29 x 6.33 | Hardwood Floor |
| Kitchen Ground | 3.05 x 3.35 | Ceramic Floor, Centre Island, Quartz Counter |
| Breakfast Ground | 2.92 x 3.05 | Ceramic Floor, Family Size Kitchen, W/O To Yard |
| Family Ground | 3.71 x 4.48 | Hardwood Floor |
| Master 2nd | 3.84 x 4.32 | Hardwood Floor, 5 Pc Ensuite, W/I Closet |
| 2nd Br 2nd | 3.47 x 4.29 | Hardwood Floor, Closet |
| 3rd Br 2nd | 2.74 x 3.05 | Hardwood Floor, Closet |
| Kitchen Bsmt | 1.40 x 3.70 | Hardwood Floor, Above Grade Window |
| Family Bsmt | 4.38 x 4.47 | Hardwood Floor, Above Grade Window |
| Dining Bsmt | 2.32 x 2.55 | Hardwood Floor, Above Grade Window |
| 4th Br Bsmt | 3.93 x 4.43 | Hardwood Floor, Closet |
| XXXXXXXX | XXX XX, XXXX |
XXXX XXX XXXX |
$XXX,XXX |
| XXX XX, XXXX |
XXXXXX XXX XXXX |
$XXX,XXX | |
| XXXXXXXX | XXX XX, XXXX |
XXXXXXX XXX XXXX |
|
| XXX XX, XXXX |
XXXXXX XXX XXXX |
$XXX,XXX |
| XXXXXXXX XXXX | XXX XX, XXXX | $685,000 XXX XXXX |
| XXXXXXXX XXXXXX | XXX XX, XXXX | $699,000 XXX XXXX |
| XXXXXXXX XXXXXXX | XXX XX, XXXX | XXX XXXX |
| XXXXXXXX XXXXXX | XXX XX, XXXX | $724,900 XXX XXXX |

J M Denyes Public School
Elementary: PublicLumen Christi Catholic Elementary School Elementary School
Elementary: CatholicSt. Benedict Elementary Catholic School
Elementary: CatholicQueen of Heaven Elementary Catholic School
Elementary: CatholicP. L. Robertson Public School
Elementary: PublicEscarpment View Public School
Elementary: PublicE C Drury/Trillium Demonstration School
Secondary: ProvincialErnest C Drury School for the Deaf
Secondary: ProvincialGary Allan High School - Milton
Secondary: PublicMilton District High School
Secondary: PublicJean Vanier Catholic Secondary School
Secondary: CatholicBishop Paul Francis Reding Secondary School
Secondary: Catholic

