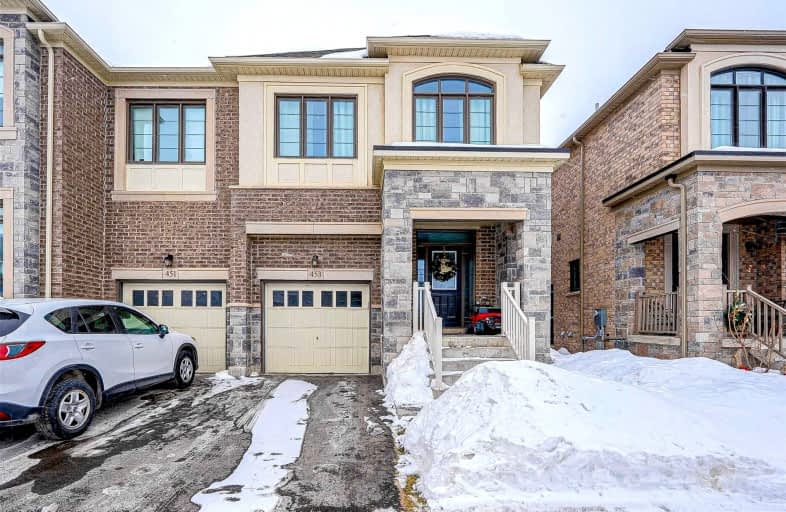
Boyne Public School
Elementary: PublicSt. Benedict Elementary Catholic School
Elementary: CatholicOur Lady of Fatima Catholic Elementary School
Elementary: CatholicAnne J. MacArthur Public School
Elementary: PublicTiger Jeet Singh Public School
Elementary: PublicHawthorne Village Public School
Elementary: PublicE C Drury/Trillium Demonstration School
Secondary: ProvincialErnest C Drury School for the Deaf
Secondary: ProvincialGary Allan High School - Milton
Secondary: PublicMilton District High School
Secondary: PublicJean Vanier Catholic Secondary School
Secondary: CatholicCraig Kielburger Secondary School
Secondary: Public-
Sobeys Extra Milton
1035 Bronte Street South, Milton 1.08km -
Metro Gardens Centre
1050 Kennedy Circle, Milton 1.92km -
Metro
1050 Kennedy Circle, Milton 1.92km
-
LCBO
1025 Bronte Street South, Milton 1.15km -
The Beer Store
1015 Bronte Street South, Milton 1.24km -
Wine Rack
1050 Kennedy Circle, Milton 1.88km
-
Nae Naes Flavour Kitchen
520 Buckeye Court, Milton 0.26km -
The Tarka House - Home Based
1193 Restivo Lane, Milton 0.45km -
Bento Sushi
1035 Bronte Street South, Milton 1.14km
-
Starbucks
1035 Bronte Street South, Milton 1.14km -
BIRYANI BOYZ
3-1594 Leger Way, Milton 1.3km -
Tim Hortons
1098 Thompson Road South, Milton 1.69km
-
TD Canada Trust Branch and ATM
1045 Bronte Street South, Milton 1.02km -
RBC Royal Bank
1055 Bronte Street South, Milton 1.2km -
BMO Bank of Montreal
1075 Bronte Street South, Milton 1.22km
-
Circle K
6788 Derry Road West, Milton 2km -
Esso
6788 Regional Road 25, Milton 2km -
Petro-Canada
591 Ontario Street South, Milton 2.1km
-
Milton Community Field #3
Milton 0.91km -
Milton Community Field #4
Milton 0.97km -
Classical Martial Arts Centre - Milton Keirin Dojo
Fitness Studio, 605 Santa Maria Boulevard, Milton 1.86km
-
Skin6ix - Laser and Skin Care
732 Aspen Terrace, Milton 0.8km -
Ford Neighbourhood Park
1400 Leger Way, Milton 0.94km -
Leiterman Park
Milton 0.99km
-
The Halton Resource Connection
410 Bronte Street South, Milton 2.8km -
Milton Public Library - Beaty Branch
945 Fourth Line, Milton 3.24km -
Milton Public Library - Sherwood Branch
Main Street West, Milton 4.02km
-
Marketplace Medical Centre & MedSpa
1015 Bronte Street South Unit #5b, Milton 1.17km -
Bonafide Medical Clinic
3-1598 Leger Way, Milton 1.32km -
Milton District Hospital
725 Bronte Street South, Milton 1.95km
-
Sobeys Pharmacy Milton
1035 Bronte Street South, Milton 1.1km -
Marketplace Pharmacy Milton
1015 Bronte Street South #5B, Milton 1.17km -
Bonafide Compounding Pharmacy
5-1598 Leger Way, Milton 1.32km
-
Willmott Marketplace
Milton 1.96km -
DERRY CENTRE
Milton 2.19km -
Laurier Centre
500 Laurier Avenue, Milton 2.24km
-
St. Louis Bar & Grill
604 Santa Maria Boulevard, Milton 1.99km -
The Rad Brothers Sports Bar and Tap House
550 Ontario Street South, Milton 2.08km -
Ned Devine's Emerald Lounge
Canada 2.15km














