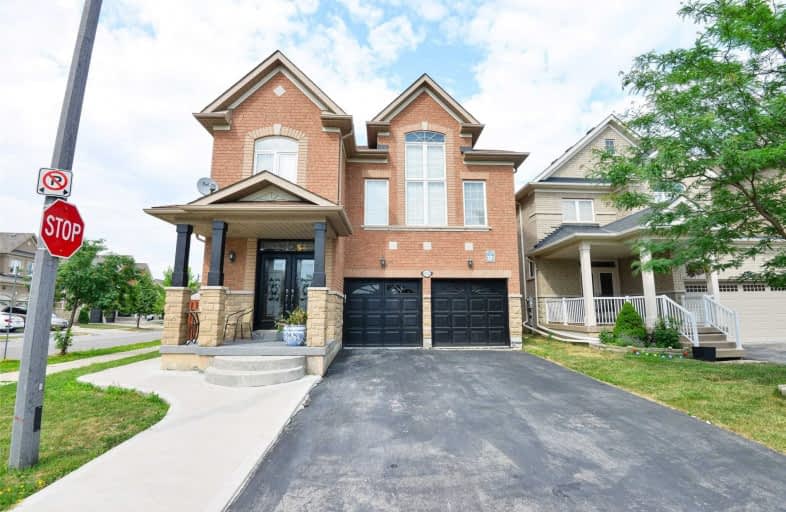Removed on Jan 28, 2019
Note: Property is not currently for sale or for rent.

-
Type: Detached
-
Style: 2-Storey
-
Size: 2000 sqft
-
Lease Term: 1 Year
-
Possession: Immediate
-
All Inclusive: N
-
Lot Size: 40 x 85 Feet
-
Age: 6-15 years
-
Days on Site: 54 Days
-
Added: Dec 05, 2018 (1 month on market)
-
Updated:
-
Last Checked: 2 months ago
-
MLS®#: W4317574
-
Listed By: Re/max performance realty inc., brokerage
Beautiful 4 Bedroom Home Nestled In A Child Friendly Quiet Neighbourhood! Conveniently Located Very Close To Schools,Plaza,401,Go Station,Transit And Parks! This Home Features 9 Ft Ceiling,Elegant Upper Floor Family Room With High Ceiling And Large Windows,Hardwood Floors, Fire Place, Granite Countertop,California Shutters,6 Car Parking And Concrete Patio!
Property Details
Facts for 454 Black Drive, Milton
Status
Days on Market: 54
Last Status: Terminated
Sold Date: Jan 01, 0001
Closed Date: Jan 01, 0001
Expiry Date: Mar 12, 2019
Unavailable Date: Jan 28, 2019
Input Date: Dec 05, 2018
Property
Status: Lease
Property Type: Detached
Style: 2-Storey
Size (sq ft): 2000
Age: 6-15
Area: Milton
Community: Clarke
Availability Date: Immediate
Inside
Bedrooms: 4
Bathrooms: 3
Kitchens: 1
Rooms: 9
Den/Family Room: Yes
Air Conditioning: Central Air
Fireplace: Yes
Laundry: Ensuite
Washrooms: 3
Utilities
Utilities Included: N
Building
Basement: None
Heat Type: Forced Air
Heat Source: Gas
Exterior: Brick
Private Entrance: Y
Water Supply: Municipal
Special Designation: Unknown
Parking
Driveway: Available
Parking Included: Yes
Garage Spaces: 2
Garage Type: Attached
Covered Parking Spaces: 2
Fees
Cable Included: No
Central A/C Included: Yes
Common Elements Included: Yes
Heating Included: No
Hydro Included: No
Water Included: No
Land
Cross Street: Thompson/Derry
Municipality District: Milton
Fronting On: East
Pool: None
Sewer: Sewers
Lot Depth: 85 Feet
Lot Frontage: 40 Feet
Payment Frequency: Monthly
Rooms
Room details for 454 Black Drive, Milton
| Type | Dimensions | Description |
|---|---|---|
| Living Main | 3.66 x 4.88 | |
| Dining Main | 3.35 x 4.88 | |
| Kitchen Main | 3.35 x 3.50 | |
| Breakfast Main | 3.35 x 3.66 | |
| Family Main | 4.16 x 4.57 |
| XXXXXXXX | XXX XX, XXXX |
XXXXXXX XXX XXXX |
|
| XXX XX, XXXX |
XXXXXX XXX XXXX |
$X,XXX | |
| XXXXXXXX | XXX XX, XXXX |
XXXX XXX XXXX |
$XXX,XXX |
| XXX XX, XXXX |
XXXXXX XXX XXXX |
$XXX,XXX | |
| XXXXXXXX | XXX XX, XXXX |
XXXXXXX XXX XXXX |
|
| XXX XX, XXXX |
XXXXXX XXX XXXX |
$XXX,XXX |
| XXXXXXXX XXXXXXX | XXX XX, XXXX | XXX XXXX |
| XXXXXXXX XXXXXX | XXX XX, XXXX | $2,600 XXX XXXX |
| XXXXXXXX XXXX | XXX XX, XXXX | $830,000 XXX XXXX |
| XXXXXXXX XXXXXX | XXX XX, XXXX | $869,900 XXX XXXX |
| XXXXXXXX XXXXXXX | XXX XX, XXXX | XXX XXXX |
| XXXXXXXX XXXXXX | XXX XX, XXXX | $949,900 XXX XXXX |

E W Foster School
Elementary: PublicSam Sherratt Public School
Elementary: PublicGuardian Angels Catholic Elementary School
Elementary: CatholicSt. Anthony of Padua Catholic Elementary School
Elementary: CatholicIrma Coulson Elementary Public School
Elementary: PublicBruce Trail Public School
Elementary: PublicE C Drury/Trillium Demonstration School
Secondary: ProvincialErnest C Drury School for the Deaf
Secondary: ProvincialGary Allan High School - Milton
Secondary: PublicMilton District High School
Secondary: PublicBishop Paul Francis Reding Secondary School
Secondary: CatholicCraig Kielburger Secondary School
Secondary: Public- — bath
- — bed
1262 Ruddy Crescent, Milton, Ontario • L9T 8M2 • 1023 - BE Beaty



