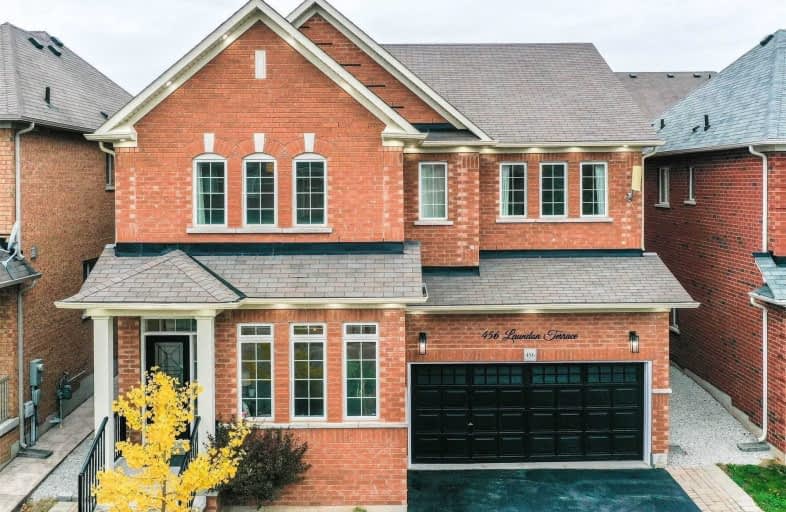Sold on Nov 21, 2020
Note: Property is not currently for sale or for rent.

-
Type: Detached
-
Style: 2-Storey
-
Size: 3000 sqft
-
Lot Size: 42.98 x 88.58 Metres
-
Age: 6-15 years
-
Taxes: $5,276 per year
-
Days on Site: 9 Days
-
Added: Nov 12, 2020 (1 week on market)
-
Updated:
-
Last Checked: 3 months ago
-
MLS®#: W4987593
-
Listed By: Re/max gold realty inc., brokerage
Truly Impressive!!! Rare Blend Of Size, Quality & Value. Well Appointed, Massive Family Home, Extensively Upgraded, Located In Desirable Milton Area, Extremely Private Backyard. Maintained To Perfection, Boats More Than 4500 Sqft Of Living Space. Separate Entrance Basement With 2 Bedrooms Apartment. This Home Features 5 Bedrooms, 4 Of Them Have Walk-In Closets, High Ceilings & Extensive Upgrades.
Extras
A Dream Kitchen W/Custom Cabinetry, Granite Countertops & Backsplash, S/S Appliance, With Lots Of Counter Space. Ideal For Entertaining. Open Concept With Lots Of Living Space. All Bedrooms With Ensuite Bathrooms. No Side Walk. Pot Lights.
Property Details
Facts for 456 Laundon Terrace, Milton
Status
Days on Market: 9
Last Status: Sold
Sold Date: Nov 21, 2020
Closed Date: Feb 25, 2021
Expiry Date: Jan 12, 2021
Sold Price: $1,275,000
Unavailable Date: Nov 21, 2020
Input Date: Nov 12, 2020
Prior LSC: Listing with no contract changes
Property
Status: Sale
Property Type: Detached
Style: 2-Storey
Size (sq ft): 3000
Age: 6-15
Area: Milton
Community: Scott
Availability Date: Tba
Inside
Bedrooms: 5
Bedrooms Plus: 2
Bathrooms: 5
Kitchens: 1
Kitchens Plus: 1
Rooms: 12
Den/Family Room: Yes
Air Conditioning: Central Air
Fireplace: Yes
Washrooms: 5
Building
Basement: Finished
Basement 2: Sep Entrance
Heat Type: Forced Air
Heat Source: Gas
Exterior: Brick
Water Supply: Municipal
Special Designation: Unknown
Parking
Driveway: Private
Garage Spaces: 2
Garage Type: Attached
Covered Parking Spaces: 4
Total Parking Spaces: 6
Fees
Tax Year: 2020
Tax Legal Description: Lot 33, Plan 20M1088 Subject To An Easement
Taxes: $5,276
Land
Cross Street: Derry And Tremaine
Municipality District: Milton
Fronting On: North
Pool: None
Sewer: Sewers
Lot Depth: 88.58 Metres
Lot Frontage: 42.98 Metres
Additional Media
- Virtual Tour: https://unbranded.mediatours.ca/property/456-laundon-terrace-milton/
Rooms
Room details for 456 Laundon Terrace, Milton
| Type | Dimensions | Description |
|---|---|---|
| Living Main | 3.35 x 3.35 | |
| Dining Main | 4.26 x 3.65 | |
| Family Main | 4.57 x 5.02 | Fireplace |
| Den Main | 3.96 x 5.76 | |
| Kitchen Main | 3.16 x 3.23 | |
| Breakfast Main | 5.05 x 5.42 | |
| Master 2nd | 3.96 x 4.26 | W/I Closet |
| 2nd Br 2nd | 3.71 x 3.99 | W/I Closet, Ensuite Bath |
| 3rd Br 2nd | 3.35 x 3.35 | W/I Closet, Ensuite Bath |
| 4th Br 2nd | 3.65 x 4.65 | W/I Closet, Ensuite Bath |
| 5th Br Main | 3.35 x 4.35 | Closet, Ensuite Bath |
| Br Bsmt | 3.05 x 3.25 |
| XXXXXXXX | XXX XX, XXXX |
XXXX XXX XXXX |
$X,XXX,XXX |
| XXX XX, XXXX |
XXXXXX XXX XXXX |
$X,XXX,XXX | |
| XXXXXXXX | XXX XX, XXXX |
XXXXXXX XXX XXXX |
|
| XXX XX, XXXX |
XXXXXX XXX XXXX |
$X,XXX,XXX | |
| XXXXXXXX | XXX XX, XXXX |
XXXXXXX XXX XXXX |
|
| XXX XX, XXXX |
XXXXXX XXX XXXX |
$X,XXX,XXX |
| XXXXXXXX XXXX | XXX XX, XXXX | $1,275,000 XXX XXXX |
| XXXXXXXX XXXXXX | XXX XX, XXXX | $1,329,000 XXX XXXX |
| XXXXXXXX XXXXXXX | XXX XX, XXXX | XXX XXXX |
| XXXXXXXX XXXXXX | XXX XX, XXXX | $1,349,999 XXX XXXX |
| XXXXXXXX XXXXXXX | XXX XX, XXXX | XXX XXXX |
| XXXXXXXX XXXXXX | XXX XX, XXXX | $1,399,999 XXX XXXX |

J M Denyes Public School
Elementary: PublicLumen Christi Catholic Elementary School Elementary School
Elementary: CatholicSt. Benedict Elementary Catholic School
Elementary: CatholicQueen of Heaven Elementary Catholic School
Elementary: CatholicP. L. Robertson Public School
Elementary: PublicEscarpment View Public School
Elementary: PublicE C Drury/Trillium Demonstration School
Secondary: ProvincialErnest C Drury School for the Deaf
Secondary: ProvincialGary Allan High School - Milton
Secondary: PublicMilton District High School
Secondary: PublicJean Vanier Catholic Secondary School
Secondary: CatholicBishop Paul Francis Reding Secondary School
Secondary: Catholic- 5 bath
- 5 bed
- 2500 sqft
461 Boyd Lane, Milton, Ontario • L9T 2X5 • 1039 - MI Rural Milton



