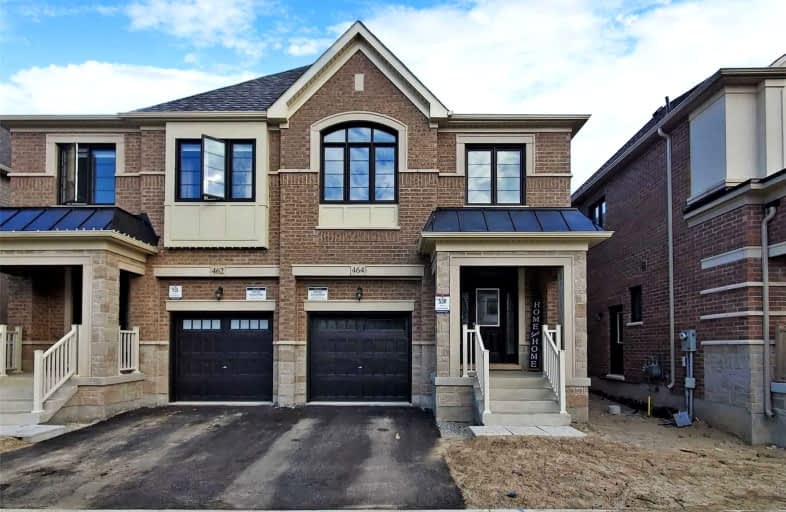Car-Dependent
- Almost all errands require a car.
Minimal Transit
- Almost all errands require a car.
Somewhat Bikeable
- Most errands require a car.

Our Lady of Victory School
Elementary: CatholicBoyne Public School
Elementary: PublicLumen Christi Catholic Elementary School Elementary School
Elementary: CatholicSt. Benedict Elementary Catholic School
Elementary: CatholicAnne J. MacArthur Public School
Elementary: PublicP. L. Robertson Public School
Elementary: PublicE C Drury/Trillium Demonstration School
Secondary: ProvincialErnest C Drury School for the Deaf
Secondary: ProvincialGary Allan High School - Milton
Secondary: PublicMilton District High School
Secondary: PublicJean Vanier Catholic Secondary School
Secondary: CatholicCraig Kielburger Secondary School
Secondary: Public-
St Louis Bar and Grill
604 Santa Maria Boulevard, Milton, ON L9T 6J5 3.5km -
Champs Family Entertainment Centre
300 Bronte Street S, Milton, ON L9T 1Y8 3.84km -
Ned Devine's Irish Pub
575 Ontario Street S, Milton, ON L9T 2N2 4.07km
-
Tim Hortons - Milton Hospital
7030 Derry Rd. E, Milton, ON L9T 7H6 2.97km -
Tim Horton's
6941 Derry Road, Milton, ON L9T 7H5 3.11km -
D-spot Desserts
6020 Main Street W, Unit 1, Milton, ON L9T 9M1 4.39km
-
Rexall Pharmacy
6541 Derry Road, Milton, ON L9T 7W1 2.68km -
Shoppers Drug Mart
6941 Derry Road W, Milton, ON L9T 7H5 2.99km -
IDA Miltowne Pharmacy
311 Commercial Street, Suite 210, Milton, ON L9T 3Z9 4.25km
-
Biryani Boyz
1594 Leger Way, Unit 3, Milton, ON L9E 0B9 1.79km -
Domino's Pizza
1594 Leger Way, Unit 4, Milton, ON L9T 7K6 1.79km -
Pizzaville
1015 Bronte Street S, Unit 2, Milton, ON L9T 8X3 1.97km
-
Milton Mall
55 Ontario Street S, Milton, ON L9T 2M3 5.32km -
SmartCentres Milton
1280 Steeles Avenue E, Milton, ON L9T 6P1 8.13km -
Smart Centres
4515 Dundas Street, Burlington, ON L7M 5B4 8.08km
-
Sobeys
1035 Bronte St S, Milton, ON L9T 8X3 1.99km -
John's No Frills
6520 Derry Road W, Milton, ON L9T 7Z3 2.62km -
Kabul Farms Supermarket
550 Ontario Street S, Milton, ON L9T 3M9 4.03km
-
LCBO
830 Main St E, Milton, ON L9T 0J4 6.21km -
LCBO
3041 Walkers Line, Burlington, ON L5L 5Z6 9.04km -
LCBO
251 Oak Walk Dr, Oakville, ON L6H 6M3 11.44km
-
Petro Canada
620 Thompson Road S, Milton, ON L9T 0H1 5.01km -
Escarpment Esso
6783 Guelph Line, Milton, ON L9T 2X6 5.88km -
Petro-Canada
235 Steeles Ave E, Milton, ON L9T 1Y2 6.3km
-
Milton Players Theatre Group
295 Alliance Road, Milton, ON L9T 4W8 6.59km -
Cineplex Cinemas - Milton
1175 Maple Avenue, Milton, ON L9T 0A5 7.47km -
Cineplex Cinemas
3531 Wyecroft Road, Oakville, ON L6L 0B7 12.29km
-
Milton Public Library
1010 Main Street E, Milton, ON L9T 6P7 6.39km -
White Oaks Branch - Oakville Public Library
1070 McCraney Street E, Oakville, ON L6H 2R6 12.82km -
Burlington Public Libraries & Branches
676 Appleby Line, Burlington, ON L7L 5Y1 13.63km
-
Milton District Hospital
725 Bronte Street S, Milton, ON L9T 9K1 2.86km -
Oakville Trafalgar Memorial Hospital
3001 Hospital Gate, Oakville, ON L6M 0L8 8.05km -
Market Place Medical Center
1015 Bronte Street S, Unit 5B, Milton, ON L9T 8X3 1.94km
-
Bronte Meadows Park
165 Laurier Ave (Farmstead Dr.), Milton ON L9T 4W6 3.55km -
Bristol Park
4.31km -
Coates Neighbourhood Park South
776 Philbrook Dr (Philbrook & Cousens Terrace), Milton ON 4.32km
-
CIBC
9030 Derry Rd (Derry), Milton ON L9T 7H9 5.12km -
RBC Royal Bank
1240 Steeles Ave E (Steeles & James Snow Parkway), Milton ON L9T 6R1 8km -
RBC Royal Bank
2495 Appleby Line (at Dundas St.), Burlington ON L7L 0B6 8.35km
- 3 bath
- 4 bed
- 2000 sqft
476 Bergamot Avenue, Milton, Ontario • L9E 1T8 • 1039 - MI Rural Milton
- 3 bath
- 4 bed
- 2000 sqft
409 Scott Boulevard, Milton, Ontario • L9T 0T1 • 1036 - SC Scott
- 4 bath
- 4 bed
- 2500 sqft
448 Downes Jackson Heights, Milton, Ontario • L9T 8V7 • Harrison













