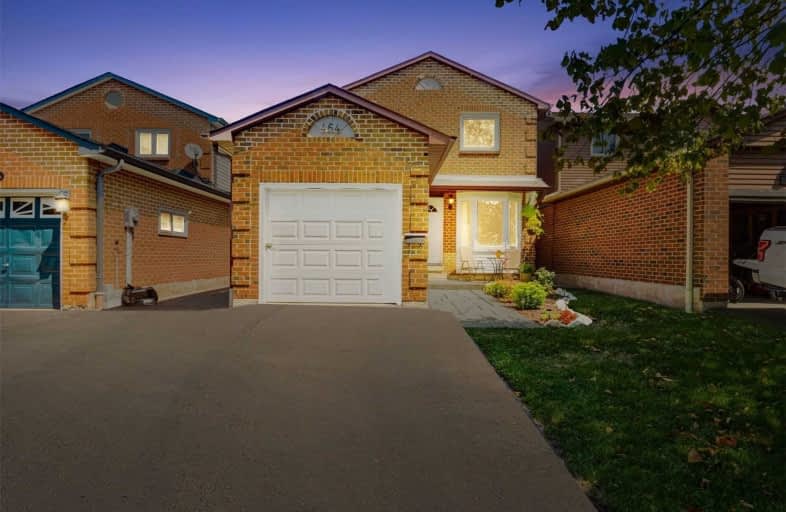
E C Drury/Trillium Demonstration School
Elementary: Provincial
1.25 km
J M Denyes Public School
Elementary: Public
0.91 km
Our Lady of Victory School
Elementary: Catholic
0.64 km
St. Benedict Elementary Catholic School
Elementary: Catholic
0.92 km
Anne J. MacArthur Public School
Elementary: Public
1.22 km
Escarpment View Public School
Elementary: Public
0.71 km
E C Drury/Trillium Demonstration School
Secondary: Provincial
1.25 km
Ernest C Drury School for the Deaf
Secondary: Provincial
1.51 km
Gary Allan High School - Milton
Secondary: Public
1.45 km
Milton District High School
Secondary: Public
0.55 km
Jean Vanier Catholic Secondary School
Secondary: Catholic
2.05 km
Bishop Paul Francis Reding Secondary School
Secondary: Catholic
3.39 km






