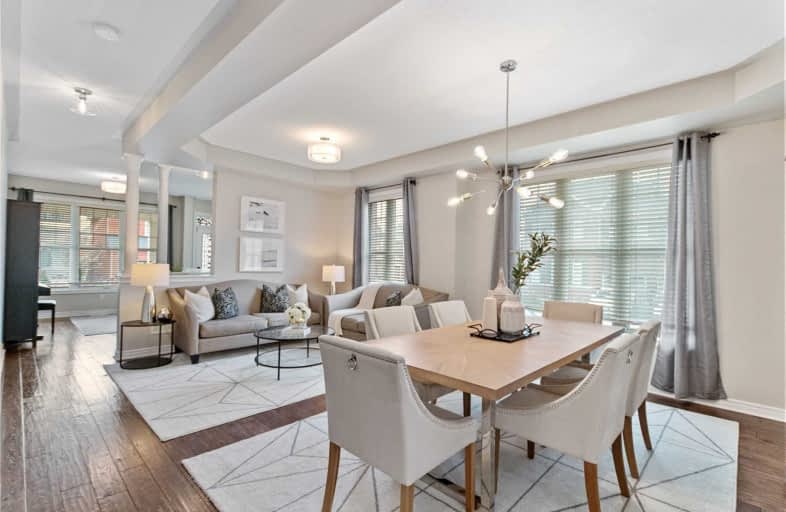Sold on May 11, 2021
Note: Property is not currently for sale or for rent.

-
Type: Detached
-
Style: 2-Storey
-
Size: 3000 sqft
-
Lot Size: 44.26 x 88.68 Feet
-
Age: 6-15 years
-
Taxes: $4,962 per year
-
Days on Site: 7 Days
-
Added: May 04, 2021 (1 week on market)
-
Updated:
-
Last Checked: 3 months ago
-
MLS®#: W5220269
-
Listed By: Forest hill real estate inc., brokerage
This Spacious 5 Bedroom Home Sits On A Corner Lot And Boasts 3071 Sq/Ft Ag Plus A Finished Basement With Full Bath, Kitchenette & Private Entry! Carpet Free With High Ceilings, Top End S/S Appliances, Gas Thermador Range, Upgraded Lighting & Freshly Painted In Designer Shades. Backyard Comes Equipped With Built In Weber Bbq And Surround Sound Speakers For Ultimate Entertainment! Close To Conservation Areas, Parks, Schools, Rec Centre And Major Hwys.
Extras
Stainless Steel Fridge, Thermador Range, Wall Oven, Warming Drawer, Built In Microwave, Dishwasher, Washer, Dryer, Bsmt Fridge. Exclusions: Basement Projector And Media System *Negotiable; Basement Wine Fridge & Staged Items.
Property Details
Facts for 465 Nairn Circle, Milton
Status
Days on Market: 7
Last Status: Sold
Sold Date: May 11, 2021
Closed Date: Sep 14, 2021
Expiry Date: Nov 03, 2021
Sold Price: $1,480,000
Unavailable Date: May 11, 2021
Input Date: May 04, 2021
Prior LSC: Listing with no contract changes
Property
Status: Sale
Property Type: Detached
Style: 2-Storey
Size (sq ft): 3000
Age: 6-15
Area: Milton
Community: Scott
Availability Date: Flexible
Inside
Bedrooms: 5
Bathrooms: 5
Kitchens: 1
Rooms: 15
Den/Family Room: Yes
Air Conditioning: Central Air
Fireplace: Yes
Laundry Level: Main
Central Vacuum: N
Washrooms: 5
Building
Basement: Finished
Basement 2: Sep Entrance
Heat Type: Forced Air
Heat Source: Gas
Exterior: Brick
Water Supply: Municipal
Special Designation: Unknown
Parking
Driveway: Pvt Double
Garage Spaces: 2
Garage Type: Built-In
Covered Parking Spaces: 2
Total Parking Spaces: 4
Fees
Tax Year: 2020
Tax Legal Description: Lot 182, Plan 20M1088 Subject To An Easement For E
Taxes: $4,962
Highlights
Feature: Grnbelt/Cons
Feature: Hospital
Feature: Library
Feature: Park
Feature: Place Of Worship
Feature: School
Land
Cross Street: Savoline Blvd And De
Municipality District: Milton
Fronting On: East
Parcel Number: 249623433
Pool: None
Sewer: Sewers
Lot Depth: 88.68 Feet
Lot Frontage: 44.26 Feet
Lot Irregularities: Corner Lot
Acres: < .50
Additional Media
- Virtual Tour: http://465nairncirclemls.fhkeystone.com
Rooms
Room details for 465 Nairn Circle, Milton
| Type | Dimensions | Description |
|---|---|---|
| Sitting Main | 3.04 x 3.04 | Bay Window, Hardwood Floor, Closet |
| Family Main | 4.29 x 5.54 | Fireplace, Hardwood Floor, Pot Lights |
| Living Main | 6.09 x 3.26 | Coffered Ceiling, Hardwood Floor, Window |
| Kitchen Main | 4.72 x 2.43 | Stainless Steel Appl, Granite Counter, Pantry |
| Laundry Main | - | Separate Rm, Closet |
| Master 2nd | 3.68 x 5.18 | His/Hers Closets, 5 Pc Ensuite, Double Doors |
| 2nd Br 2nd | 3.38 x 4.57 | Laminate, Closet |
| 3rd Br 2nd | 3.93 x 4.48 | 4 Pc Ensuite, W/I Closet, Bay Window |
| 4th Br 2nd | 3.35 x 3.74 | 4 Pc Ensuite, W/I Closet, Bay Window |
| 5th Br 2nd | 3.04 x 3.44 | Laminate, Closet |
| Media/Ent Bsmt | - | Wet Bar, Built-In Speakers, Pot Lights |
| XXXXXXXX | XXX XX, XXXX |
XXXX XXX XXXX |
$X,XXX,XXX |
| XXX XX, XXXX |
XXXXXX XXX XXXX |
$X,XXX,XXX |
| XXXXXXXX XXXX | XXX XX, XXXX | $1,480,000 XXX XXXX |
| XXXXXXXX XXXXXX | XXX XX, XXXX | $1,450,000 XXX XXXX |

J M Denyes Public School
Elementary: PublicLumen Christi Catholic Elementary School Elementary School
Elementary: CatholicSt. Benedict Elementary Catholic School
Elementary: CatholicQueen of Heaven Elementary Catholic School
Elementary: CatholicP. L. Robertson Public School
Elementary: PublicEscarpment View Public School
Elementary: PublicE C Drury/Trillium Demonstration School
Secondary: ProvincialErnest C Drury School for the Deaf
Secondary: ProvincialGary Allan High School - Milton
Secondary: PublicMilton District High School
Secondary: PublicJean Vanier Catholic Secondary School
Secondary: CatholicBishop Paul Francis Reding Secondary School
Secondary: Catholic- 5 bath
- 5 bed
- 2500 sqft
461 Boyd Lane, Milton, Ontario • L9T 2X5 • 1039 - MI Rural Milton



