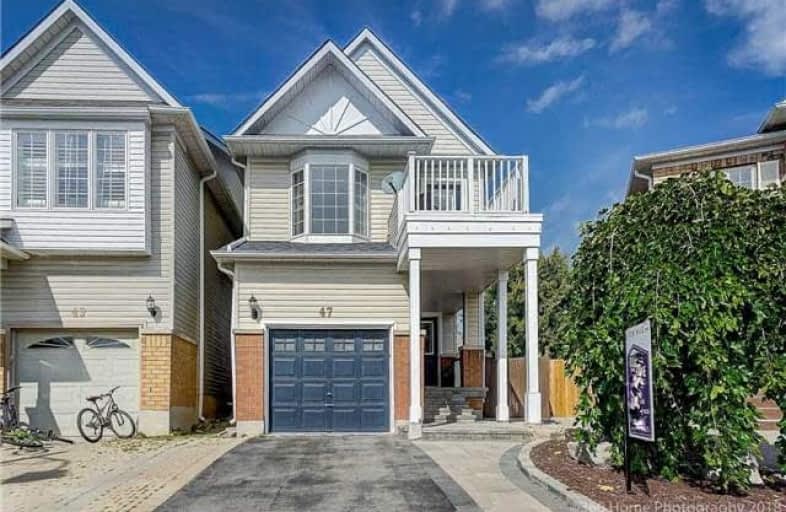Sold on Nov 09, 2018
Note: Property is not currently for sale or for rent.

-
Type: Detached
-
Style: 2-Storey
-
Size: 1500 sqft
-
Lot Size: 18.44 x 114.5 Feet
-
Age: 16-30 years
-
Taxes: $2,790 per year
-
Days on Site: 4 Days
-
Added: Sep 07, 2019 (4 days on market)
-
Updated:
-
Last Checked: 2 months ago
-
MLS®#: W4295349
-
Listed By: Right at home realty inc., brokerage
Location, Location. Close To All Amenities!! Lovely And Bright, Open Concept, Great Layout- 1612 Sq Feet, 3 Or 4 Bed Home. Finished Basement, Entrance From Garage. Renovated Kitchen, Backsplash, S/S Appliances, W/O To Huge Pie Shape Back Yard. Parking For 3 Vehicles. New A/C 2018, New Roof 2016, New Interlock Porch 2017. California Shutters Throughout. Large Basement Bedroom With 2 Closets. Shows Very Well. Pride Of Ownership!!! Thanks For Showing
Extras
S/S Appliances- Fridge, Stove And Dishwasher. Washer And Dryer- California Shutters, All Elf's, Gagage Door Opener, Large Shed.
Property Details
Facts for 47 Dills Crescent, Milton
Status
Days on Market: 4
Last Status: Sold
Sold Date: Nov 09, 2018
Closed Date: Dec 20, 2018
Expiry Date: Feb 28, 2019
Sold Price: $667,000
Unavailable Date: Nov 09, 2018
Input Date: Nov 05, 2018
Property
Status: Sale
Property Type: Detached
Style: 2-Storey
Size (sq ft): 1500
Age: 16-30
Area: Milton
Community: Dempsey
Availability Date: 30-60-90 Tbd
Inside
Bedrooms: 3
Bedrooms Plus: 1
Bathrooms: 3
Kitchens: 1
Rooms: 7
Den/Family Room: Yes
Air Conditioning: Central Air
Fireplace: No
Laundry Level: Lower
Washrooms: 3
Building
Basement: Finished
Heat Type: Forced Air
Heat Source: Gas
Exterior: Brick
Exterior: Vinyl Siding
Water Supply: Municipal
Special Designation: Unknown
Parking
Driveway: Private
Garage Spaces: 1
Garage Type: Attached
Covered Parking Spaces: 2
Total Parking Spaces: 3
Fees
Tax Year: 2018
Tax Legal Description: Pt Lt 122 Pl 20M786 Pt 21 20R14341
Taxes: $2,790
Highlights
Feature: Arts Centre
Feature: Fenced Yard
Feature: Hospital
Feature: Library
Feature: Park
Feature: Public Transit
Land
Cross Street: Main To Robarts To D
Municipality District: Milton
Fronting On: North
Pool: None
Sewer: Sewers
Lot Depth: 114.5 Feet
Lot Frontage: 18.44 Feet
Lot Irregularities: Pie
Acres: < .50
Zoning: Res
Additional Media
- Virtual Tour: https://www.360homephoto.com/s89175/
Rooms
Room details for 47 Dills Crescent, Milton
| Type | Dimensions | Description |
|---|---|---|
| Kitchen Ground | 2.31 x 3.35 | Breakfast Area, Stainless Steel Appl, W/O To Deck |
| Bathroom Ground | - | 2 Pc Bath |
| Dining Ground | 3.73 x 6.40 | Hardwood Floor, Open Concept, Large Window |
| Living Ground | 3.73 x 6.40 | Hardwood Floor, Open Concept, Combined W/Dining |
| Family 2nd | 3.23 x 5.00 | W/O To Terrace, Bay Window |
| Br 2nd | 2.62 x 3.05 | Broadloom |
| Br 2nd | 2.74 x 3.23 | Broadloom |
| Master 2nd | 3.12 x 4.27 | 4 Pc Ensuite |
| Bathroom 2nd | - | 4 Pc Bath |
| Rec Bsmt | - | |
| Br Bsmt | - |
| XXXXXXXX | XXX XX, XXXX |
XXXX XXX XXXX |
$XXX,XXX |
| XXX XX, XXXX |
XXXXXX XXX XXXX |
$XXX,XXX | |
| XXXXXXXX | XXX XX, XXXX |
XXXXXXX XXX XXXX |
|
| XXX XX, XXXX |
XXXXXX XXX XXXX |
$XXX,XXX | |
| XXXXXXXX | XXX XX, XXXX |
XXXXXXX XXX XXXX |
|
| XXX XX, XXXX |
XXXXXX XXX XXXX |
$XXX,XXX | |
| XXXXXXXX | XXX XX, XXXX |
XXXXXXX XXX XXXX |
|
| XXX XX, XXXX |
XXXXXX XXX XXXX |
$XXX,XXX |
| XXXXXXXX XXXX | XXX XX, XXXX | $667,000 XXX XXXX |
| XXXXXXXX XXXXXX | XXX XX, XXXX | $674,900 XXX XXXX |
| XXXXXXXX XXXXXXX | XXX XX, XXXX | XXX XXXX |
| XXXXXXXX XXXXXX | XXX XX, XXXX | $699,900 XXX XXXX |
| XXXXXXXX XXXXXXX | XXX XX, XXXX | XXX XXXX |
| XXXXXXXX XXXXXX | XXX XX, XXXX | $714,900 XXX XXXX |
| XXXXXXXX XXXXXXX | XXX XX, XXXX | XXX XXXX |
| XXXXXXXX XXXXXX | XXX XX, XXXX | $729,900 XXX XXXX |

E W Foster School
Elementary: PublicÉÉC Saint-Nicolas
Elementary: CatholicRobert Baldwin Public School
Elementary: PublicSt Peters School
Elementary: CatholicChris Hadfield Public School
Elementary: PublicSt. Anthony of Padua Catholic Elementary School
Elementary: CatholicE C Drury/Trillium Demonstration School
Secondary: ProvincialErnest C Drury School for the Deaf
Secondary: ProvincialGary Allan High School - Milton
Secondary: PublicMilton District High School
Secondary: PublicBishop Paul Francis Reding Secondary School
Secondary: CatholicCraig Kielburger Secondary School
Secondary: Public- 3 bath
- 3 bed
1080 Davis Lane, Milton, Ontario • L9T 5P8 • 1029 - DE Dempsey



