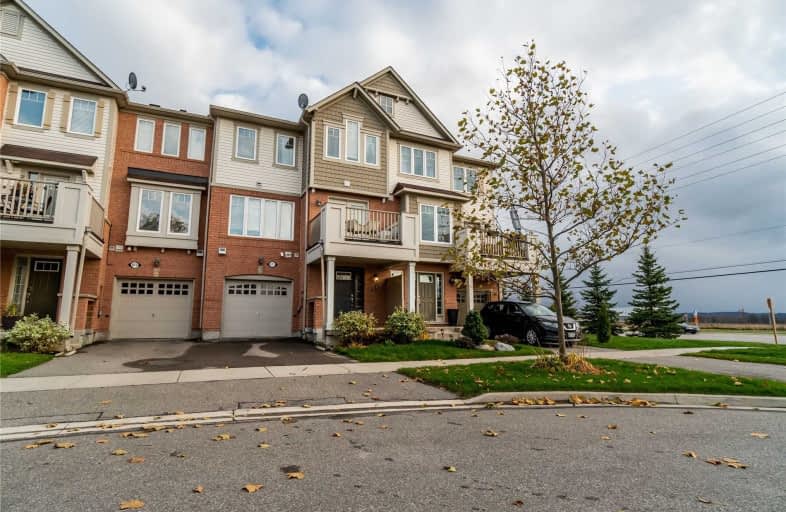Sold on Nov 21, 2019
Note: Property is not currently for sale or for rent.

-
Type: Att/Row/Twnhouse
-
Style: 3-Storey
-
Lot Size: 21 x 44.29 Feet
-
Age: No Data
-
Taxes: $2,575 per year
-
Days on Site: 14 Days
-
Added: Nov 26, 2019 (2 weeks on market)
-
Updated:
-
Last Checked: 3 months ago
-
MLS®#: W4632484
-
Listed By: Flatprice.ca real estate brokerage, brokerage
2 Bed Gorgeous Freehold Townhome With Unobstructed Escarpment Views From All Windows In Harrison Neighbourhood Of Milton. This Townhome Has 2 Full Washrooms On 3rd Level And Powder Room Conveniently Located On 2nd Level. Call Seller Direct For Showings. Click More Information Link On Realtor.Ca For Contact And Full Listing Description. 24Hr Notice For All Showings.
Extras
The Seller Reserves The Right To Sell The Property Themselves, Not Represented By Listing Brokerage. The Seller Asks The Buyer To Their Own Due Diligence.
Property Details
Facts for 471 McJannett Avenue, Milton
Status
Days on Market: 14
Last Status: Sold
Sold Date: Nov 21, 2019
Closed Date: Jan 07, 2020
Expiry Date: Nov 07, 2020
Sold Price: $605,000
Unavailable Date: Nov 21, 2019
Input Date: Nov 12, 2019
Prior LSC: Listing with no contract changes
Property
Status: Sale
Property Type: Att/Row/Twnhouse
Style: 3-Storey
Area: Milton
Community: Harrison
Inside
Bedrooms: 2
Bathrooms: 3
Kitchens: 1
Rooms: 5
Den/Family Room: No
Air Conditioning: Central Air
Fireplace: No
Washrooms: 3
Building
Basement: None
Heat Type: Forced Air
Heat Source: Gas
Exterior: Brick
Exterior: Other
Water Supply: Municipal
Special Designation: Unknown
Parking
Driveway: Private
Garage Spaces: 1
Garage Type: Attached
Covered Parking Spaces: 1
Total Parking Spaces: 2
Fees
Tax Year: 2019
Tax Legal Description: Pt Blk 117, Pl 20M1072, Pt 3, 20R18709. Together W
Taxes: $2,575
Land
Cross Street: Tremaine And Derry
Municipality District: Milton
Fronting On: North
Pool: None
Sewer: Sewers
Lot Depth: 44.29 Feet
Lot Frontage: 21 Feet
Additional Media
- Virtual Tour: https://www.youtube.com/watch?time_continue=2&v=k0tBTBFY12M&feature=emb_title
Rooms
Room details for 471 McJannett Avenue, Milton
| Type | Dimensions | Description |
|---|---|---|
| Kitchen 2nd | 10.00 x 12.50 | |
| Living 2nd | 11.00 x 13.00 | |
| Dining 2nd | 9.00 x 10.00 | |
| Master 3rd | 10.00 x 13.00 | |
| Br 3rd | 9.00 x 11.00 |
| XXXXXXXX | XXX XX, XXXX |
XXXX XXX XXXX |
$XXX,XXX |
| XXX XX, XXXX |
XXXXXX XXX XXXX |
$XXX,XXX | |
| XXXXXXXX | XXX XX, XXXX |
XXXX XXX XXXX |
$XXX,XXX |
| XXX XX, XXXX |
XXXXXX XXX XXXX |
$XXX,XXX |
| XXXXXXXX XXXX | XXX XX, XXXX | $605,000 XXX XXXX |
| XXXXXXXX XXXXXX | XXX XX, XXXX | $575,000 XXX XXXX |
| XXXXXXXX XXXX | XXX XX, XXXX | $523,000 XXX XXXX |
| XXXXXXXX XXXXXX | XXX XX, XXXX | $528,900 XXX XXXX |

Lumen Christi Catholic Elementary School Elementary School
Elementary: CatholicSt. Benedict Elementary Catholic School
Elementary: CatholicQueen of Heaven Elementary Catholic School
Elementary: CatholicAnne J. MacArthur Public School
Elementary: PublicP. L. Robertson Public School
Elementary: PublicEscarpment View Public School
Elementary: PublicE C Drury/Trillium Demonstration School
Secondary: ProvincialErnest C Drury School for the Deaf
Secondary: ProvincialGary Allan High School - Milton
Secondary: PublicMilton District High School
Secondary: PublicJean Vanier Catholic Secondary School
Secondary: CatholicBishop Paul Francis Reding Secondary School
Secondary: Catholic

