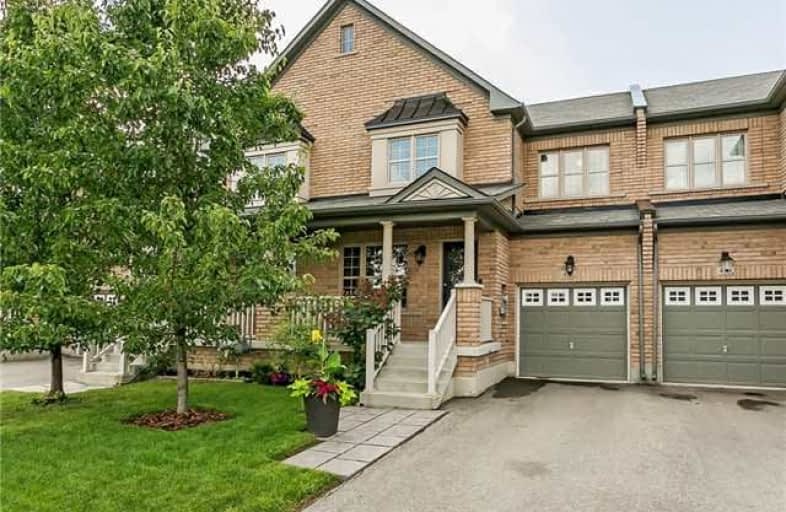Sold on Jul 20, 2017
Note: Property is not currently for sale or for rent.

-
Type: Att/Row/Twnhouse
-
Style: 2-Storey
-
Size: 1100 sqft
-
Lot Size: 24.51 x 98.69 Feet
-
Age: 6-15 years
-
Taxes: $2,713 per year
-
Days on Site: 2 Days
-
Added: Sep 07, 2019 (2 days on market)
-
Updated:
-
Last Checked: 2 months ago
-
MLS®#: W3875674
-
Listed By: Royal lepage burloak real estate services, brokerage
Beautifully Decorated 3 Bdrm , 2.5 Bath Freehold Town With Smart Home Capabilities. The Eat-In Kitchen Has 4 Stainless Steel Appliances, Is Open To The Family Room And Walks Out To The Back Yard With Extensive Patio. The Oak And Iron Staircase Takes You To The Upper Level Where You Will Find 3 Good Sized Bedrooms Including A Master With A Walk In Closet And 4 Piece Ensuite Bath. A Gorgeous Home In A Desirable Neighbourhood That Is Close To All Amenities
Extras
Fridge, Stove, Dishwasher, Microwave/Fan, All Elf's, All Window Coverings
Property Details
Facts for 472 Duncan Lane, Milton
Status
Days on Market: 2
Last Status: Sold
Sold Date: Jul 20, 2017
Closed Date: Oct 19, 2017
Expiry Date: Dec 18, 2017
Sold Price: $601,500
Unavailable Date: Jul 20, 2017
Input Date: Jul 18, 2017
Prior LSC: Listing with no contract changes
Property
Status: Sale
Property Type: Att/Row/Twnhouse
Style: 2-Storey
Size (sq ft): 1100
Age: 6-15
Area: Milton
Community: Scott
Availability Date: 90-120 Days
Inside
Bedrooms: 3
Bathrooms: 3
Kitchens: 1
Rooms: 10
Den/Family Room: Yes
Air Conditioning: Central Air
Fireplace: No
Central Vacuum: Y
Washrooms: 3
Building
Basement: Unfinished
Heat Type: Forced Air
Heat Source: Gas
Exterior: Brick
UFFI: No
Water Supply: Municipal
Physically Handicapped-Equipped: N
Special Designation: Unknown
Retirement: N
Parking
Driveway: Mutual
Garage Spaces: 1
Garage Type: Attached
Covered Parking Spaces: 2
Total Parking Spaces: 3
Fees
Tax Year: 2017
Tax Legal Description: Pt Blk 227, Pl 20M1020, Pt 5, **See Supplement
Taxes: $2,713
Land
Cross Street: Mccready Drive & Dun
Municipality District: Milton
Fronting On: West
Pool: None
Sewer: Sewers
Lot Depth: 98.69 Feet
Lot Frontage: 24.51 Feet
Rooms
Room details for 472 Duncan Lane, Milton
| Type | Dimensions | Description |
|---|---|---|
| Living Ground | 3.43 x 4.19 | Pot Lights |
| Kitchen Ground | 5.56 x 2.49 | Stainless Steel Appl, Walk-Out, Eat-In Kitchen |
| Bathroom Ground | - | 2 Pc Bath |
| Dining Ground | 2.67 x 3.79 | |
| Master 2nd | 4.55 x 3.84 | W/I Closet, 4 Pc Ensuite |
| Br 2nd | 3.50 x 2.90 | |
| Br 2nd | 4.06 x 3.25 | |
| Bathroom 2nd | - | 4 Pc Bath |
| XXXXXXXX | XXX XX, XXXX |
XXXX XXX XXXX |
$XXX,XXX |
| XXX XX, XXXX |
XXXXXX XXX XXXX |
$XXX,XXX |
| XXXXXXXX XXXX | XXX XX, XXXX | $601,500 XXX XXXX |
| XXXXXXXX XXXXXX | XXX XX, XXXX | $589,900 XXX XXXX |

Our Lady of Victory School
Elementary: CatholicLumen Christi Catholic Elementary School Elementary School
Elementary: CatholicSt. Benedict Elementary Catholic School
Elementary: CatholicQueen of Heaven Elementary Catholic School
Elementary: CatholicP. L. Robertson Public School
Elementary: PublicEscarpment View Public School
Elementary: PublicE C Drury/Trillium Demonstration School
Secondary: ProvincialErnest C Drury School for the Deaf
Secondary: ProvincialGary Allan High School - Milton
Secondary: PublicMilton District High School
Secondary: PublicJean Vanier Catholic Secondary School
Secondary: CatholicBishop Paul Francis Reding Secondary School
Secondary: Catholic

